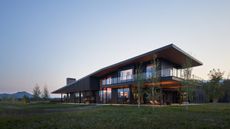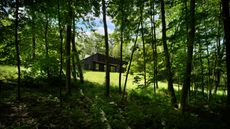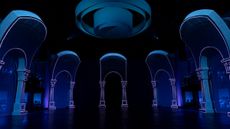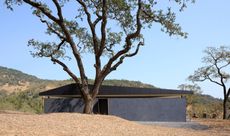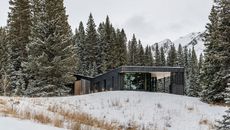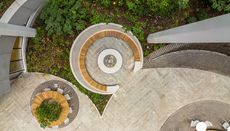Cheng+Snyder transforms suburban Californian backlot into flexible home
The Roommate House by Cheng+Snyder in Oakland exemplifies fresh approaches to planning for ever-changing demographics
- (opens in new tab)
- (opens in new tab)
- (opens in new tab)
- Sign up to our newsletter Newsletter
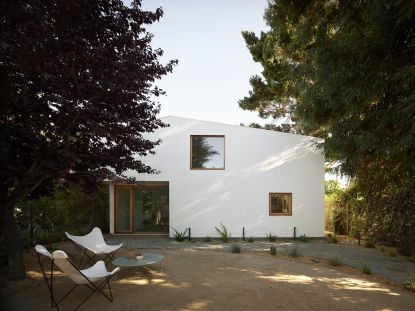
Cheng+Snyder's a modest two-storey, two-bedroom house is located in Oakland, California, and was designed as an antidote to sprawling single-family homes. Described by its architects as a ‘space for two roommates who want to economise on expenses through sharing a home, yet also desire their own rooms’, the house is defined as an ‘Accessory Dwelling Unit’, or ADU, a typology finding increasing favour in a complex housing market.

Roommate House by Cheng+Snyder
Irene Cheng and Brett Synder of the San Francisco-based studio built the new structure to the rear of an existing plot, making use of space that was once deemed impossible to build upon. The house itself is small, just 550 sq ft, mostly arranged across a single-storey; only the second bedroom is located upstairs on a small mezzanine, together with access to a compact terrace, to create the required privacy between two ‘roommates’.

The architects describe the project as an exploration of planning possibilities, not only finding the space within the city itself, but also within the plot. On the ground floor are shared living, cooking and bathroom facilities, with services contained within the central third of the plan. On either side are the main bedroom and living space, each with a large glazed opening door.

The second bedroom is set on an enclosed loft mezzanine, reached from a fixed stair in the living room. The rest of the enclosed volume is given over to double-height spaces, making the most of the small footprint by giving the house an airy, spacious feel. White walls inside and out and a polished concrete floor are paired with a wooden kitchen and minimal detailing inside and out.

As the architects point out, the Roommate House was designed to be as flexible as possible. As the name suggests, it can easily accommodate two unrelated roommates, or even a small family. Cheng and Snyder have created a house that is low cost and low profile, easily adaptable to different situations without any compromise on design quality or the availability of light and space.


ChengSnyder.com (opens in new tab)
Jonathan Bell has written for Wallpaper* magazine since 1999, covering everything from architecture and transport design to books, tech and graphic design. He is now the magazine’s Transport and Technology Editor. Jonathan has written and edited 15 books, including Concept Car Design, 21st Century House, and The New Modern House. He is also the host of Wallpaper’s first podcast.
-
 What Daisy did next: how Apple’s evolving team of de-manufacturing machines battles e-waste
What Daisy did next: how Apple’s evolving team of de-manufacturing machines battles e-wasteApple hopes that e-waste will become a thing of the past thanks to its Daisy family of specialist break-down robots that will transform old iPhones into raw materials
By Nick Compton • Published
-
 Brown & Brown designs Cairngorms house blending raw minimalism and nature
Brown & Brown designs Cairngorms house blending raw minimalism and natureSpyon Cop by Brown & Brown is a contemporary home in Scotland’s Cairngorms National Park
By Ellie Stathaki • Published
-
 All-black Graff Eclipse watch goes to the dark side
All-black Graff Eclipse watch goes to the dark sideThe lightweight and slender Graff Eclipse watch has been rethought in an updated iteration
By Hannah Silver • Published
-
 Spectacular Wyoming ranch sits within a restored working landscape
Spectacular Wyoming ranch sits within a restored working landscapeThis Wyoming ranch by CLB Architects offers a new approach to the Western architectural tradition, combining daring and functional modern design with a welcoming character
By Jonathan Bell • Published
-
 Columbia County house combines prefabricated methods with meticulous planning
Columbia County house combines prefabricated methods with meticulous planningThe House of Courtyards, a new Columbia County house, is a refined living space in the heart of a secluded wooded plot
By Jonathan Bell • Published
-
 Stage architecture, from Disney to dance
Stage architecture, from Disney to danceClever stage architecture makes or breaks a cultural experience – from Yellow Studio’s set for Disney’s new live-action Beauty and the Beast, to more immersive structures in the genre
By Martha Elliott • Published
-
 This bijou Sonoma County house is in sync with the landscape
This bijou Sonoma County house is in sync with the landscapeAn open and contextual Sonoma County house, Leit House is designed by San Francisco’s Schwartz and Architecture
By Ellie Stathaki • Published
-
 This snowy Rockies retreat is the perfect Colorado family stay
This snowy Rockies retreat is the perfect Colorado family stayDNA Alpine by CCY Architects is a family Colorado Rockies retreat, designed to provide the perfect mountain sports and snowy getaway experience
By Ellie Stathaki • Last updated
-
 Lose yourself in 550 Madison and Snøhetta’s public garden
Lose yourself in 550 Madison and Snøhetta’s public gardenSnøhetta designs a new public garden for 550 Madison in New York
By Pei-Ru Keh • Published
-
 11 Hoyt by Studio Gang sets a new standard for Downtown Brooklyn
11 Hoyt by Studio Gang sets a new standard for Downtown Brooklyn11 Hoyt by Studio Gang has been completed, bringing a fresh residential offering to its Brooklyn neighbourhood
By Pei-Ru Keh • Last updated
-
 Take a Sarasota tour of modernist architecture with us
Take a Sarasota tour of modernist architecture with usJoin our ultimate Sarasota tour of modernist architecture, to explore some of the finest built-environment heritage in the region
By Harriet Thorpe • Last updated



