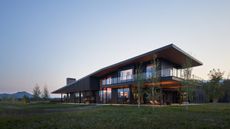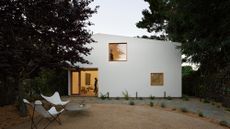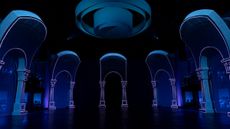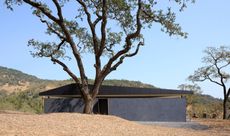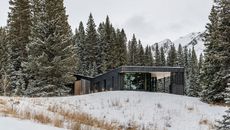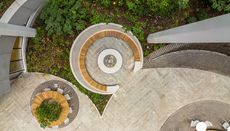Columbia County house combines prefabricated methods with meticulous planning
The House of Courtyards, a new Columbia County house, is a refined living space in the heart of a secluded wooded plot
- (opens in new tab)
- (opens in new tab)
- (opens in new tab)
- Sign up to our newsletter Newsletter
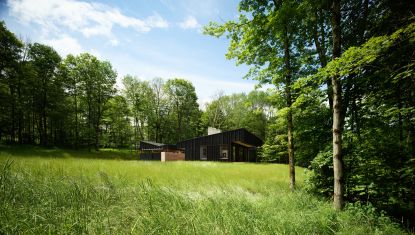
Set on a 12-acre plot, this wooden, Columbia County house in Austerlitz, New York, simultaneously invites the forest in while also creating a strong sense of connectivity between the interior spaces. Planned around a courtyard and covered outdoor spaces, but unified through form and material, The House of Courtyards is a contemporary take on the cabin in the woods.

Alepreda Architecture’s design for this Columbia County house
Designed by the Italian-American studio Alepreda Architecture, which runs offices in both New York and Brescia, Italy, the new house is largely arranged over a single level, together with a secret basement area containing a family room and storage.

The client is a long-standing friend of founding architect Alessandro Preda, and the house was a rare opportunity to explore the combination of prefabrication with customisation and very site-specific design. Preda set up his studio after a six-year stint at the offices of Deborah Berke and his studies at the Harvard University Graduate school of design.

Set behind a black-clad wooden façade, the structure is built to a modular grid, with the walls and roof structure formed from pre-fabricated panels that were transported to the site for assembly. The service areas – bathrooms and kitchen – are arranged along a central spine, with the living spaces arranged in an L-shape around a large internal courtyard.

A covered garage completes the composition and gives the house its enclosed appearance. The whole structure is unified by an overhanging V-shaped roof plane that creates tall ceilings in the main living rooms.

Planning to include carefully framed views, most notably over the natural pond to the north of the house and the distant views of the Harvey Mountain State reserve, with large windows that provide views deep into the lush green forest and can slide open in the summer months. In the fall, the explosion of colours gives the house a completely different character, as does the winter snowfall.

The bare timber boards that frame the entrance way stand in contrast to the blackened timbers of roof and exteriors walls, while also giving a hint as to what lies within. Finishes and furniture combine craftsmanship with digital fabrication, incorporating high quality natural materials. A stained oak floor runs throughout, with off-white walls patterned to evoke tongue and groove panelling.

The cabinetry is finished in white oak, while locally sourced soapstone was used to form the kitchen counters and the fireplace. Marble and teak in the bathrooms add a touch of luxury to a house that is essentially understated and minimal. Many of the details and joinery components were built by the client and his brother.


Alepreda.com (opens in new tab)
Jonathan Bell has written for Wallpaper* magazine since 1999, covering everything from architecture and transport design to books, tech and graphic design. He is now the magazine’s Transport and Technology Editor. Jonathan has written and edited 15 books, including Concept Car Design, 21st Century House, and The New Modern House. He is also the host of Wallpaper’s first podcast.
-
 Watch Ryuichi Sakamoto's mesmerising musical experience at the Brooklyn Museum
Watch Ryuichi Sakamoto's mesmerising musical experience at the Brooklyn MuseumAn iconic composer who traverses popular and high culture, Ryuichi Sakamoto pushes music into new frontiers, most recently in ‘Seeing Sound, Hearing Krug’, a new composition that pairs sound, flavour, light and texture
By David Graver • Published
-
 Last chance to see: ‘Strange Clay’ at The Hayward Gallery, London
Last chance to see: ‘Strange Clay’ at The Hayward Gallery, LondonAt London’s Hayward Gallery, group show ‘Strange Clay: Ceramics in Contemporary Art’ sees ceramic artists explore the physical, psychological, political and power of their medium
By Emily Steer • Published
-
 Aehra is Italy’s first all-electric luxury car brand. We preview its forthcoming SUV
Aehra is Italy’s first all-electric luxury car brand. We preview its forthcoming SUVAehra’s proposed electric SUV is brimming with cutting-edge technology. The Italian company hopes to shake up the high-end EV market in 2025
By Jonathan Bell • Published
-
 Spectacular Wyoming ranch sits within a restored working landscape
Spectacular Wyoming ranch sits within a restored working landscapeThis Wyoming ranch by CLB Architects offers a new approach to the Western architectural tradition, combining daring and functional modern design with a welcoming character
By Jonathan Bell • Published
-
 Cheng+Snyder transforms suburban Californian backlot into flexible home
Cheng+Snyder transforms suburban Californian backlot into flexible homeThe Roommate House by Cheng+Snyder in Oakland exemplifies fresh approaches to planning for ever-changing demographics
By Jonathan Bell • Published
-
 Stage architecture, from Disney to dance
Stage architecture, from Disney to danceClever stage architecture makes or breaks a cultural experience – from Yellow Studio’s set for Disney’s new live-action Beauty and the Beast, to more immersive structures in the genre
By Martha Elliott • Published
-
 This bijou Sonoma County house is in sync with the landscape
This bijou Sonoma County house is in sync with the landscapeAn open and contextual Sonoma County house, Leit House is designed by San Francisco’s Schwartz and Architecture
By Ellie Stathaki • Published
-
 This snowy Rockies retreat is the perfect Colorado family stay
This snowy Rockies retreat is the perfect Colorado family stayDNA Alpine by CCY Architects is a family Colorado Rockies retreat, designed to provide the perfect mountain sports and snowy getaway experience
By Ellie Stathaki • Last updated
-
 Lose yourself in 550 Madison and Snøhetta’s public garden
Lose yourself in 550 Madison and Snøhetta’s public gardenSnøhetta designs a new public garden for 550 Madison in New York
By Pei-Ru Keh • Published
-
 11 Hoyt by Studio Gang sets a new standard for Downtown Brooklyn
11 Hoyt by Studio Gang sets a new standard for Downtown Brooklyn11 Hoyt by Studio Gang has been completed, bringing a fresh residential offering to its Brooklyn neighbourhood
By Pei-Ru Keh • Last updated
-
 Take a Sarasota tour of modernist architecture with us
Take a Sarasota tour of modernist architecture with usJoin our ultimate Sarasota tour of modernist architecture, to explore some of the finest built-environment heritage in the region
By Harriet Thorpe • Last updated



