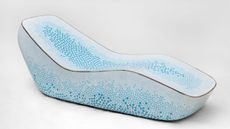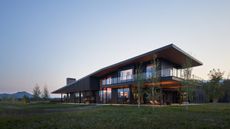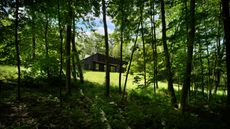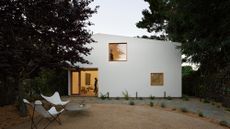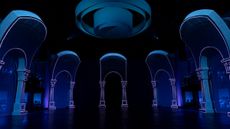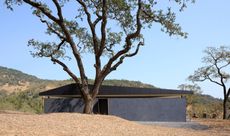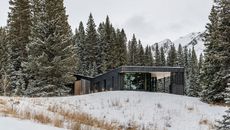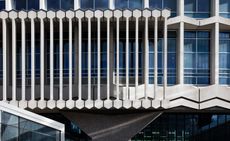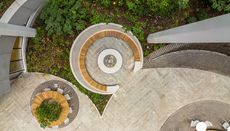Take a Sarasota tour of modernist architecture with us
Join our ultimate Sarasota tour of modernist architecture, to explore some of the finest built-environment heritage in the region
- (opens in new tab)
- (opens in new tab)
- (opens in new tab)
- Sign up to our newsletter Newsletter
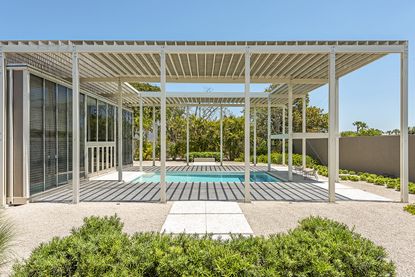
For a Sarasota tour of modernist architecture, look no further than the Sarasota MOD Weekend in Florida – first launched in 2014, and gaining momentum after bringing two formerly separate local architecture organisations under one umbrella: Architecture Sarasota. The festival, which this year ran from 11 to 13 November 2022, is the younger sibling of the Palm Springs Modernism Week, an established celebration of local midcentury modern architecture, attended by a passionate community who live and breathe it, and a global flock of modern-o-philes (see the recent Palm Springs Modernism Week 2023 preview).
Like Palm Springs, Sarasota is a honeypot of exemplary midcentury buildings, though the houses are often a little more hidden thanks to the tropical foliage. The city also has its own unique local architecture movement, the Sarasota School of Architecture, active in the 1950s and 1960s and characterised by its fusing of modernist ideas with experimental, climate-responsive design; combining a Bauhaus approach to industrial materials, Frank Lloyd Wright’s interest in site specificity, and the influence of Southern American and tropical vernacular.
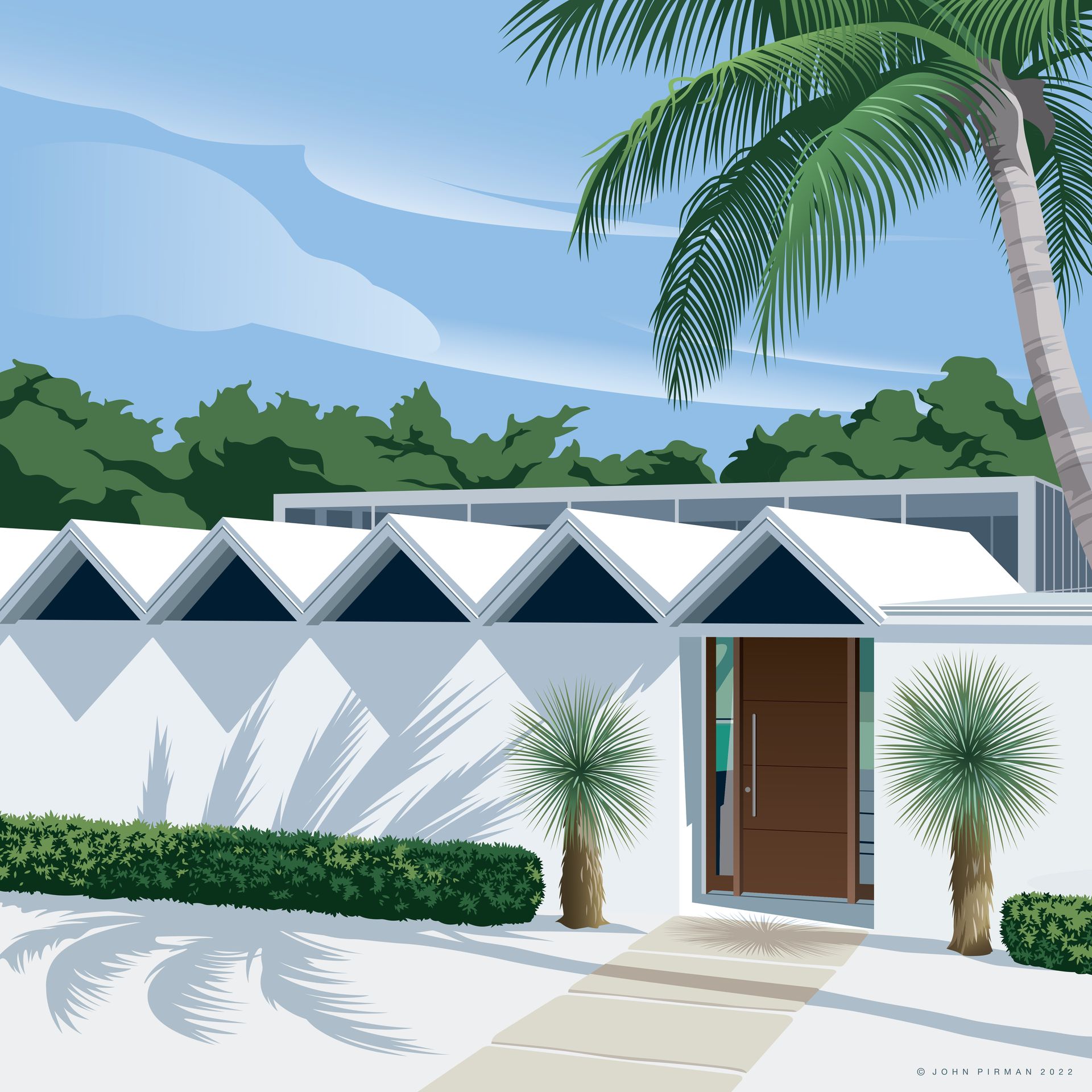
Architecture Sarasota MOD Weekend 2022 graphic: Zigzag House
Highlights of the ninth Sarasota MOD Weekend included Paul Rudolph and Ralph Twitchell’s experimental Cocoon house and Rudolph’s later Sarasota High School with its chunky shading system. Morris Hylton, freshly announced upcoming president of Architecture Sarasota, was involved in an initiative to save another such project, Rudolph's Riverview High School, also in Sarasota, which was sadly later demolished; while working in a previous role at the World Monuments Fund, he designated the very first Modernism At Risk grant to its preservation campaign. Architecture Sarasota continues this passionate work, and is also involved in listing, purchasing and renting properties (such as Cocoon house) so they can remain protected, maintained and open to the public.
'Buildings are three-dimensional objects that are meant to be experienced. Photographs only tell you so much,' says Anne Essner, board chair of Architecture Sarasota, sitting on the sofa in the dynamic double-height living space of the Rudolph-designed Umbrella House. For her, the house visits of MOD Weekend offer an accessible entry point into good architecture and design for all to enjoy: 'Everybody loves houses. People come to get decorating and restoration ideas, and talking to the homeowners is a big component of the visit. It’s all about awareness, and helping people to see what they are experiencing. [With this festival] we want to encourage good design in the built environment on a contemporary basis, as well as stewarding the legacy of the Sarasota School.'
A SARASOTA TOUR OF MODERNIST ARCHITECTURE
Revere Quality House, 1948
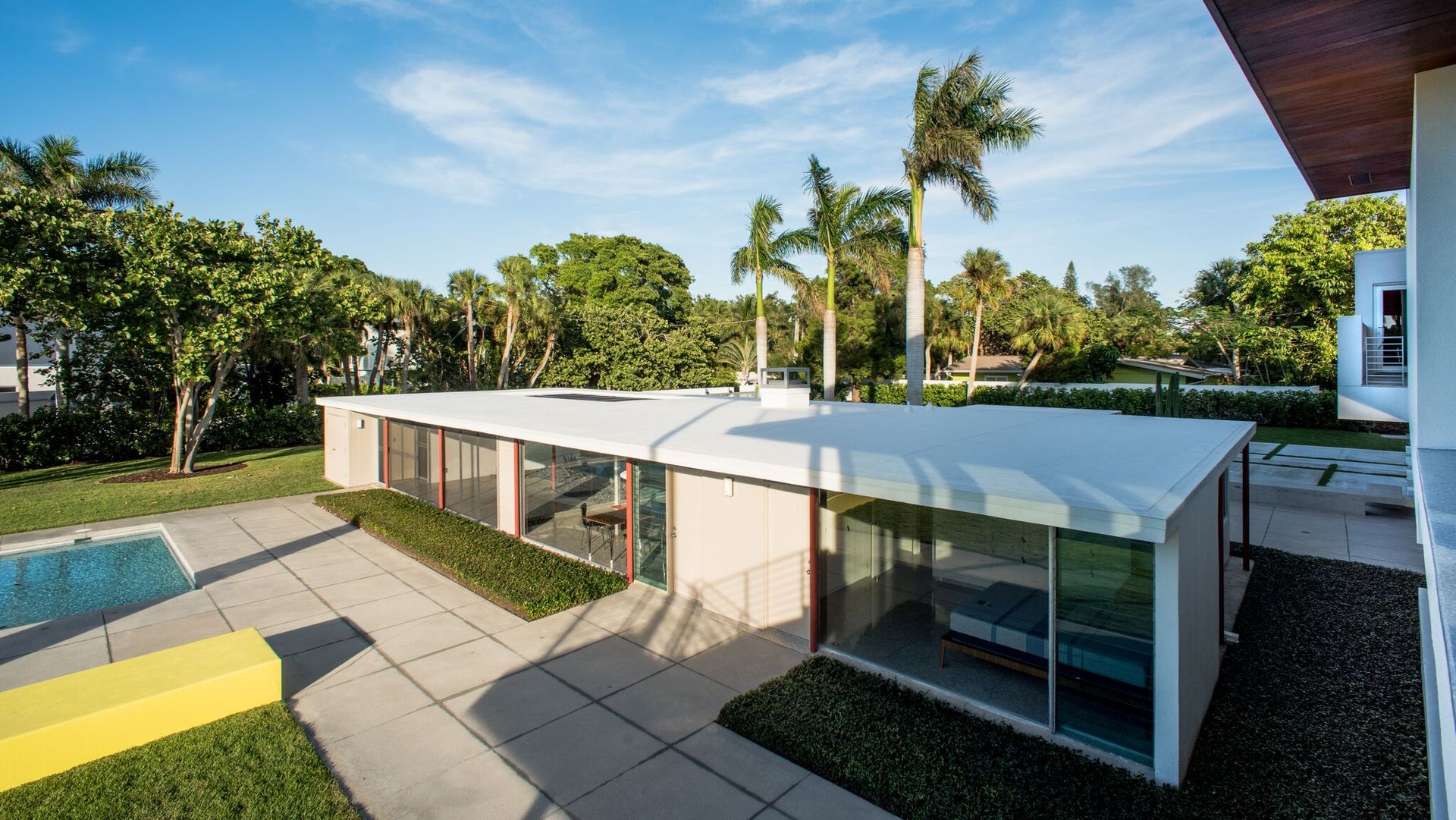
This minimalist house was designed as one of eight industrial prototypes for the Revere Quality Institute, a research arm of the Revere Copper Company. Designed by Ralph Twitchell and Paul Rudolph to the ‘Lamolithic’ method of building, named after local concrete supplier John Lambie, which involved a steel-reinforced cast-in-place concrete structure with 21 steel ‘lally’ columns. (In 2007, a large ‘companion’ property was designed on the same plot by architect Guy Peterson, overshadowing the original house.) The first room to enter is an ‘outdoor room’ with agave plants and a seating area overlooking the pool. Inside, you find a terrazzo floor, plywood room dividers and a copper fireplace hood. Twitchell would move into this house, and live there until his death in 1978.
Healy Guest House/Cocoon House, 1949
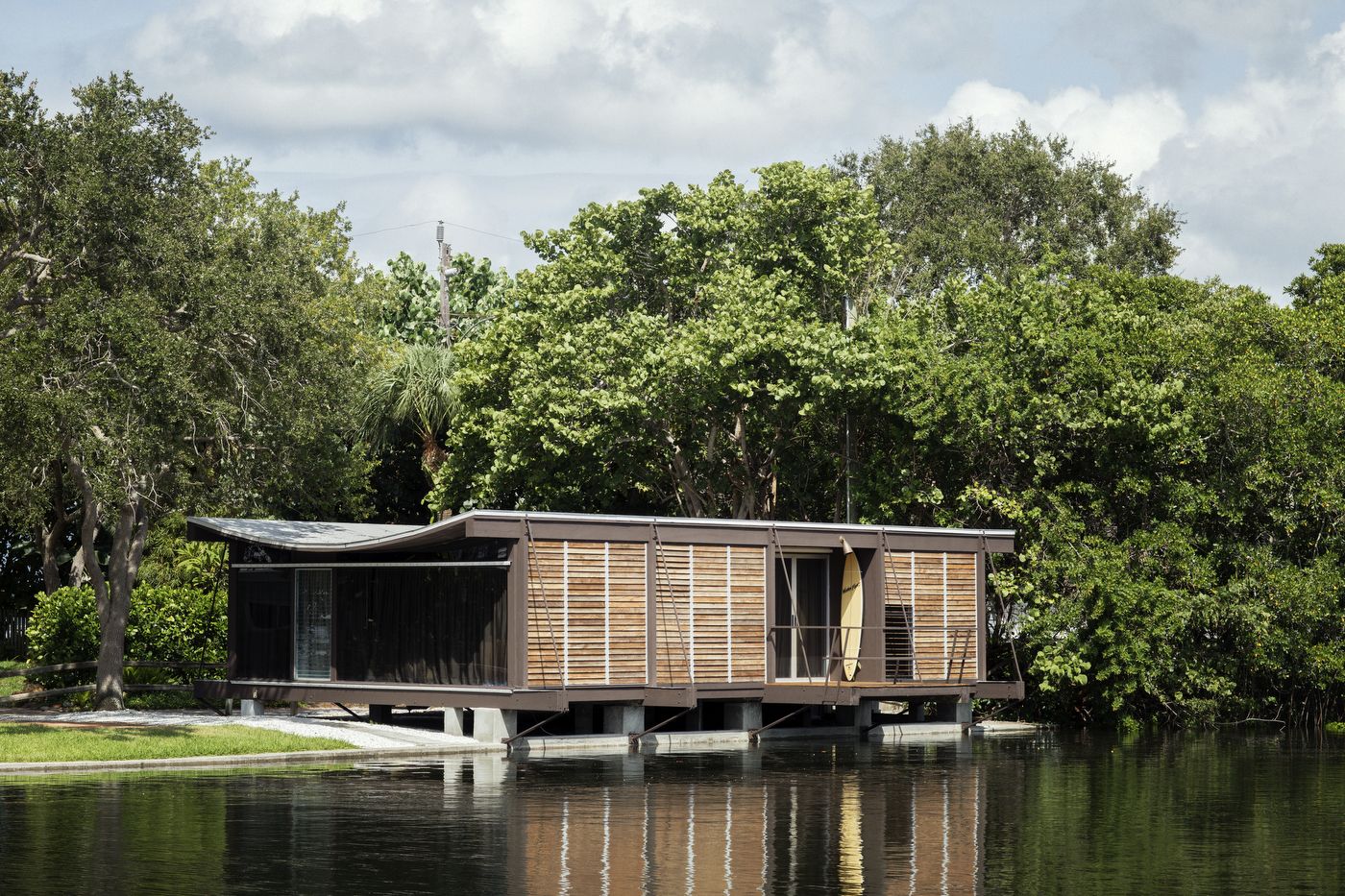
The design of Ralph Twitchell and Paul Rudolph’s Healy Guest House (also known as Cocoon House), built for Twitchell’s in-laws, was informed by Rudolph’s experience working in the Brooklyn Naval Yard where he witnessed ships being waterproofed with polymer spray. He trialled the material on the softly U-shaped roof of the Cocoon house, which was harnessed to the ground with five steel ‘straps’. Wood jalousies provided shading, privacy in the residential enclave on Bayou Louise, and cross-ventilation. The house was named a post-war ‘pioneer of design’ in 1953 by the Museum of Modern Art, though in 1955, the roof had to be replaced.
Umbrella House, 1953

When it comes to Sarasota modernism, it all began when progressive and well-travelled developer Philip Hiss had a vision for creating a wealthy winter enclave with a community vision for modern living. He commissioned up-and-coming architect Paul Rudolph (who had studied under Walter Gropius at Harvard and set up a local partnership with local architect Ralph Twitchell), to build forward-thinking structures for his land, resulting in, amongst others, the Umbrella House, a billboard for his new neighbourhood, Lido Shores. This two-level house was built as a marketing suite for Hiss’ Lido Shores neighbourhood, right next to his studio and on the highway as a billboard to modern living, designed by Rudolph. The structure is a steel grid with jalousie windows, and a huge 10ft shading canopy frames the pool and protects the windows from the sun. The canopy or ‘umbrella’ was originally made of old-growth cypress wood and tomato stakes, then replaced in 2015 with aluminium and steel wire X-bracing to meet hurricane-proof building codes that protect structures from 160mph winds. The ripe ground for building here drew Sarasota School other members Gene Leedy, Victor Lundy, Edward ‘Tim’ Seibert and ‘youngest member of the Sarasota School’ Carl Abbott, an ally of Architecture Sarasota who participated at MOD Weekend, amongst others.
Hiss Studio, 1953
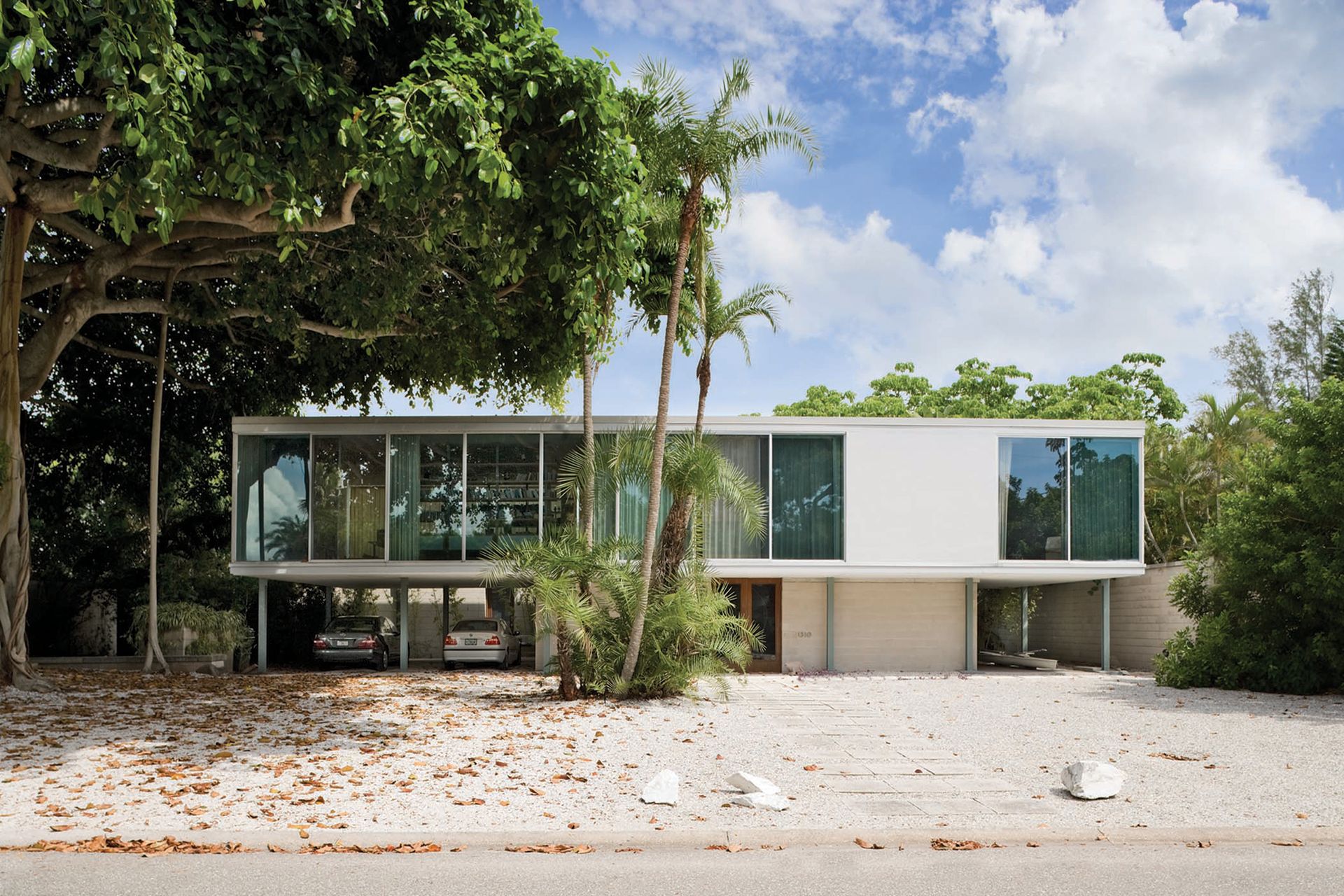
This structure was originally built as the sales office for Philip Hiss’ development company on Lido Shores. The elevated glass box rests on 14 steel columns and was designed to catch the breeze, with shaded space to park underneath the structure. The original oak shelving and cork flooring are preserved. Architect Edward ‘Tim’ Seibert was known as the ‘right hand man’ of Philip Hiss.
Cohen House, 1953-55
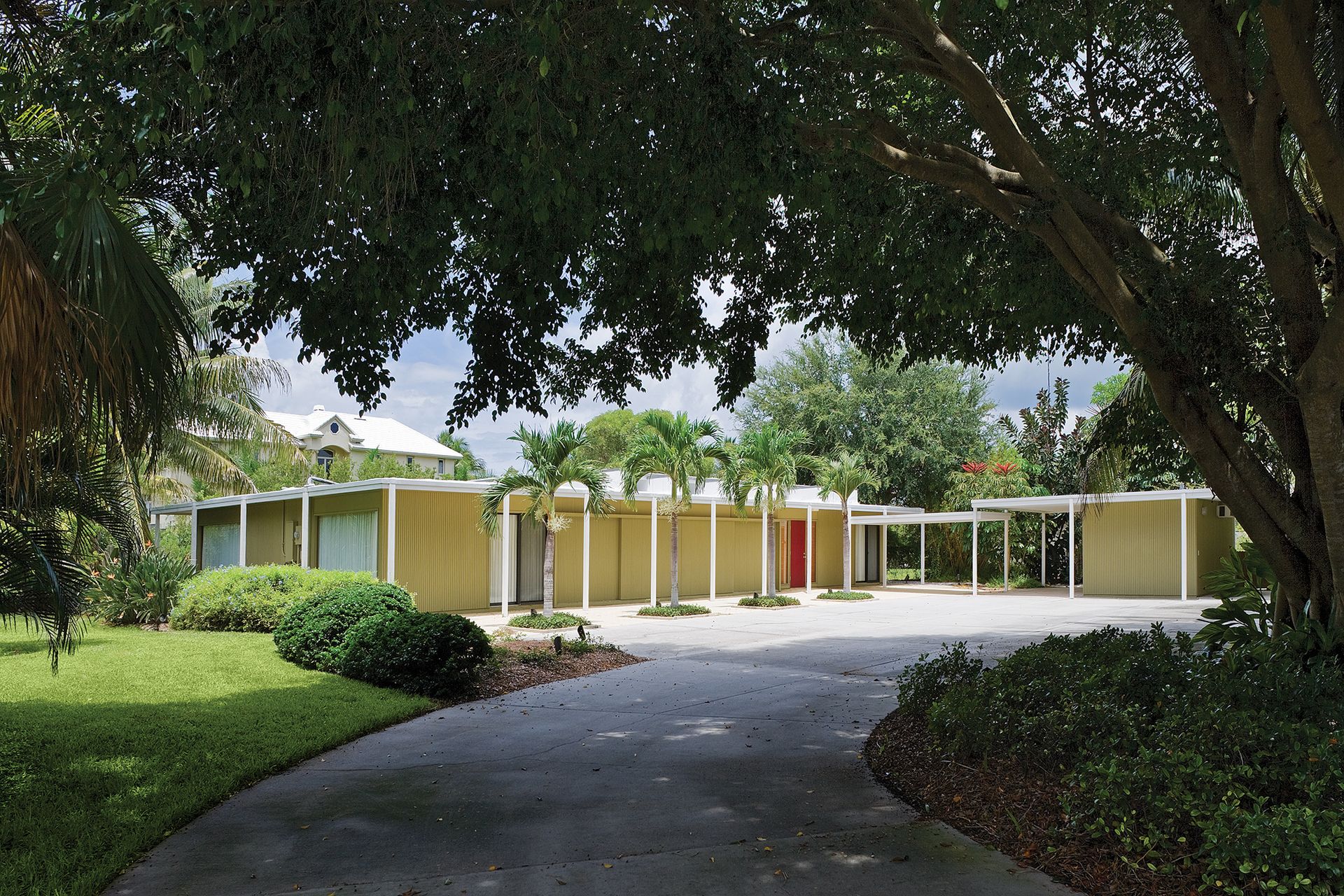
Designed by Paul Rudolph, this house expanded on the architect's Walker Guest House prototype, with the addition of a detached carport and suspended covered walkway. The house overlooks Bayou Louise and has an open-plan interior. It was designed for David Morris Cohen and his wife Eleene Cohen. David was a former City of Sarasota Mayor and co-founded the Florida West Coast Symphony, of which he was a conductor and violinist, while Eleene was a cellist.
Sarasota High School, 1958-60
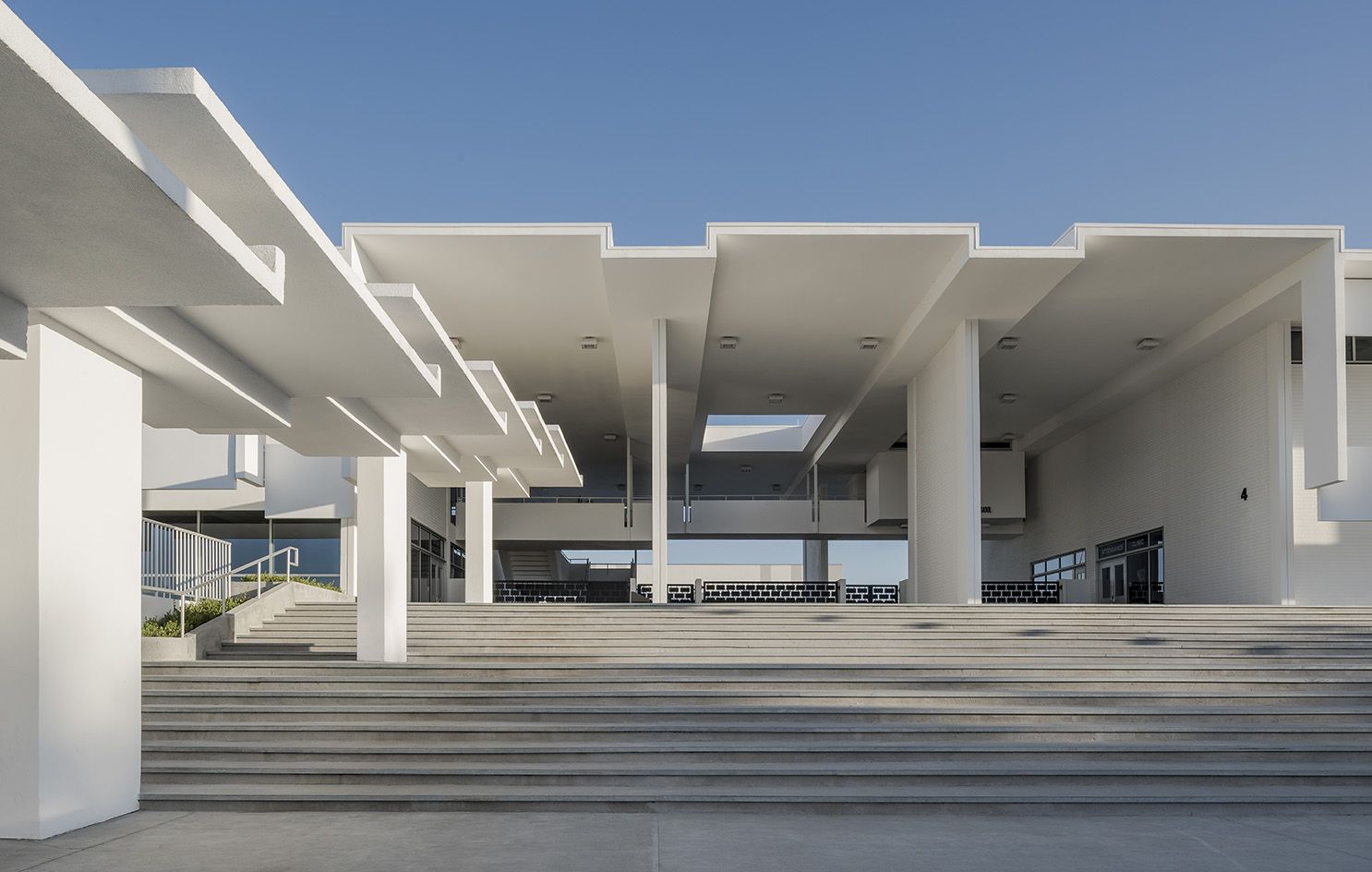
The Sarasota High School expansion was Paul Rudolph’s most high-profile commission in Florida, and follows passive design and sustainable architecture principles. It features a façade of white folded-concrete shading creating an exterior corridor. There is an open-air lobby and before restoration, corridors through the building were part open-air, welcoming a breeze to flow through. Le Corbusier’s Unité d’Habitation and the Dominican monastery of La Tourette were key references for Rudolph here, and the building was a precursor to the Art and Architecture building at Yale University.
Butterfield House, 2015
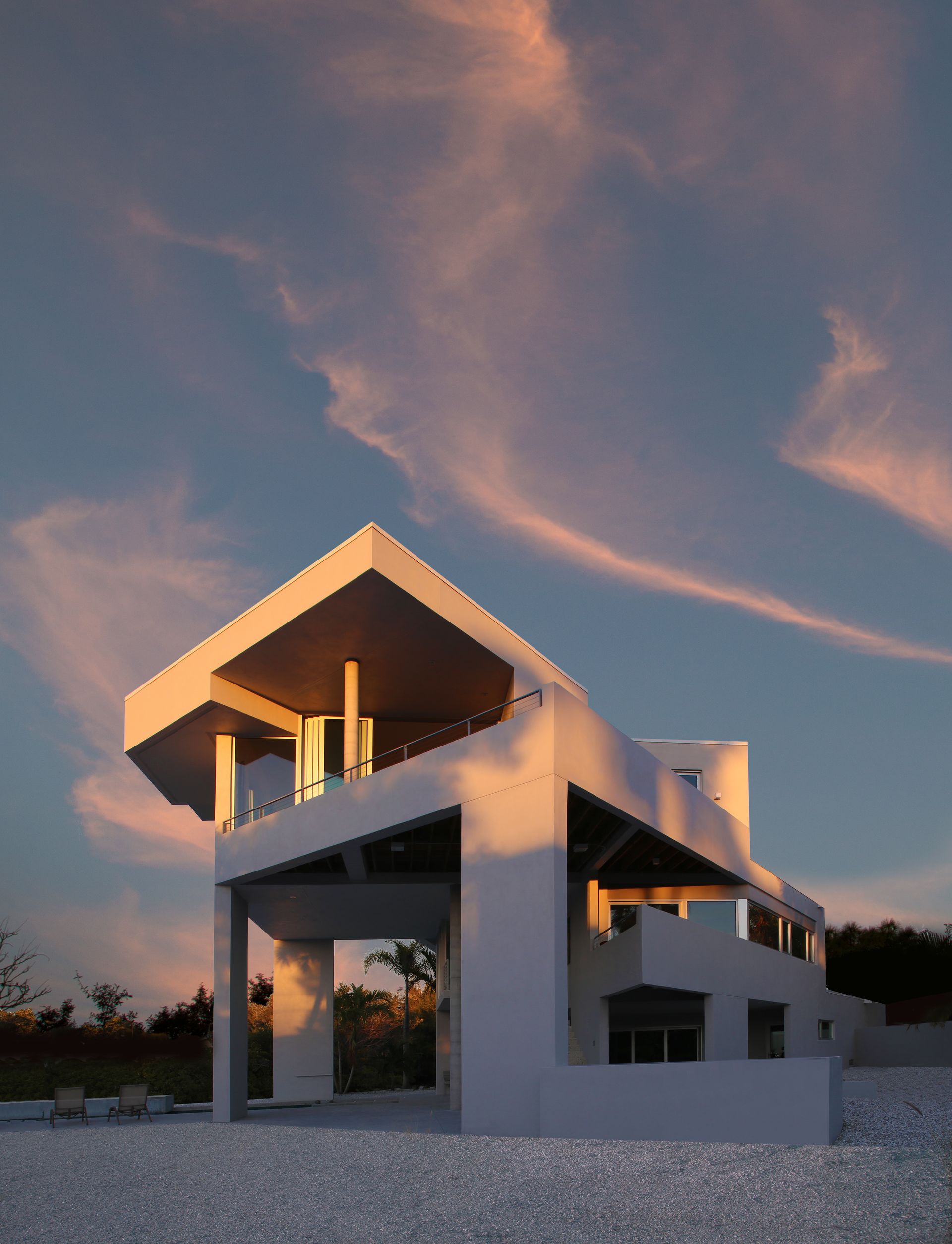
This multigenerational house was designed by Carl Abbott, who studied at Yale under Paul Rudolph, worked with IM Pei in New York and collaborated with Richard Rogers and Norman Foster in London. He set up his practice in Sarasota in the 1960s, becoming the youngest member of the Sarasota School of Architecture. Informed by the surrounding nature and encouraging outdoor living, this house has elevated 180-degree views to the Gulf of Mexico and Lido Key. it features a shaded space beneath the upper levels of the home and is painted grey to reflect the seashells of Siesta Key.
Launched with this year's Architecture Sarasota MOD Weekend, the exhibition, ‘Tropical Modernism: Climate and Design’, at Architecture Sarasota at the McCullough Pavilion, runs 17 November 2022 – 25 February 2023
architecturesarasota.org (opens in new tab)
-
 Men’s engagement rings for modern grooms
Men’s engagement rings for modern groomsMen’s engagement rings, whether classic or colourful, make for sentimental tokens
By Hannah Silver • Published
-
 Longchamp unites with D’heygere on a playful collection made to ‘transform the everyday’
Longchamp unites with D’heygere on a playful collection made to ‘transform the everyday’Inspired by Longchamp’s foldaway ‘Le Pliage’ bag, this collaboration with Paris-based jewellery and accessories designer Stéphanie D’heygere sees pieces that ‘transform and adapt’ to their wearer
By Jack Moss • Published
-
 Last chance to see: Marc Newson’s all-blue designs in Athens
Last chance to see: Marc Newson’s all-blue designs in AthensGagosian gallery Athens presents new blue furniture and objects by Marc Newson
By Rosa Bertoli • Published
-
 Spectacular Wyoming ranch sits within a restored working landscape
Spectacular Wyoming ranch sits within a restored working landscapeThis Wyoming ranch by CLB Architects offers a new approach to the Western architectural tradition, combining daring and functional modern design with a welcoming character
By Jonathan Bell • Published
-
 Columbia County house combines prefabricated methods with meticulous planning
Columbia County house combines prefabricated methods with meticulous planningThe House of Courtyards, a new Columbia County house, is a refined living space in the heart of a secluded wooded plot
By Jonathan Bell • Published
-
 Cheng+Snyder transforms suburban Californian backlot into flexible home
Cheng+Snyder transforms suburban Californian backlot into flexible homeThe Roommate House by Cheng+Snyder in Oakland exemplifies fresh approaches to planning for ever-changing demographics
By Jonathan Bell • Published
-
 Stage architecture, from Disney to dance
Stage architecture, from Disney to danceClever stage architecture makes or breaks a cultural experience – from Yellow Studio’s set for Disney’s new live-action Beauty and the Beast, to more immersive structures in the genre
By Martha Elliott • Published
-
 This bijou Sonoma County house is in sync with the landscape
This bijou Sonoma County house is in sync with the landscapeAn open and contextual Sonoma County house, Leit House is designed by San Francisco’s Schwartz and Architecture
By Ellie Stathaki • Published
-
 This snowy Rockies retreat is the perfect Colorado family stay
This snowy Rockies retreat is the perfect Colorado family stayDNA Alpine by CCY Architects is a family Colorado Rockies retreat, designed to provide the perfect mountain sports and snowy getaway experience
By Ellie Stathaki • Last updated
-
 The finest brutalist architecture in London and beyond
The finest brutalist architecture in London and beyondCan’t get enough of brutalism? Neither can we. Scroll below, for some of the world's finest brutalist architecture in London and beyond
By Jonathan Bell • Published
-
 Lose yourself in 550 Madison and Snøhetta’s public garden
Lose yourself in 550 Madison and Snøhetta’s public gardenSnøhetta designs a new public garden for 550 Madison in New York
By Pei-Ru Keh • Published


