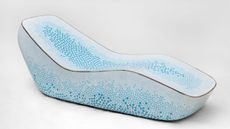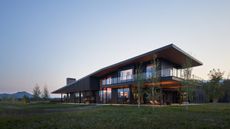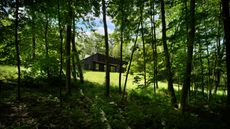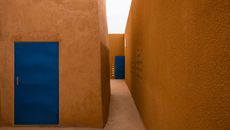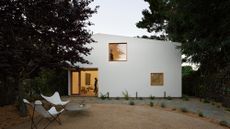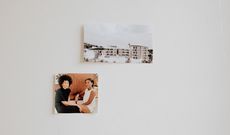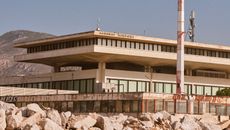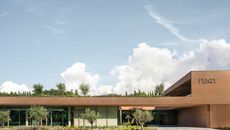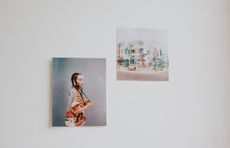This snowy Rockies retreat is the perfect Colorado family stay
DNA Alpine by CCY Architects is a family Colorado Rockies retreat, designed to provide the perfect mountain sports and snowy getaway experience
- (opens in new tab)
- (opens in new tab)
- (opens in new tab)
- Sign up to our newsletter Newsletter
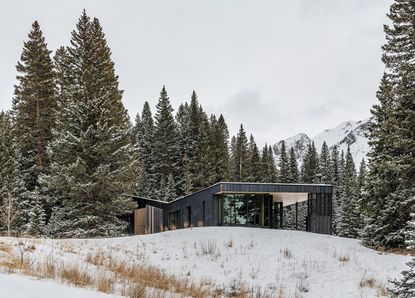
CCY Architects has just completed a new, idyllic Colorado Rockies retreat. DNA Alpine, as the snowy project is called, was designed for a client who likes secluded getaways, and a place among nature where they can gather and spend time with extended family and friends. Located in San Miguel County, the home sits in a plot the owners were familiar with, as they often travel to this part of West Colorado to take part in outdoor activities, such as hiking, snowshoeing, and cross-country skiing.

Colorado Rockies retreat: DNA Alpine by CCY Architects
'The clients have owned the land for many years,' the architects write. 'They had long camped on site for overnight stays, but, over time, they wanted a more permanent dwelling, but one that conserved the landscape.' The design team obliged, assessing the land, its natural terrain and existing flora and fauna, in order to create a new dwelling in a respectful way, minimising its footprint and remaining in sync with its wooded surroundings.

By cleverly creating a series of multifunctional spaces – for instance, open-plan living interiors, and a study that doubles as a guest room – CCY Architects composed a home within three distinct volumes. These contain, respectively, a main house, a sauna, and the garage. This gesture allowed for flexibility in the programme's arrangement and the creation of a series of smaller structures – as opposed to one big one – which could easily fit between existing spruce trees.

At the same time, the cosy and adaptable interiors are made to provide the perfect alpine experience – featuring floor-to-ceiling windows that not only maximise solar exposure to help energy savings, but also offer sweeping views of nearby peaks and the San Juan Mountains in the distance.

Hard-wearing, vertical panels of copper, which will weather beautifully over time, clad the exterior of this Colorado Rockies retreat. These give way to warmer surfaces and natural materials inside, including timber, stone and a range of fabrics. Meanwhile, a clever design code in the outer skin is a nod to the clients' personal interests. 'The design team drew from the clients’ interest in synthetic biology, adapting the pattern produced by the DNA sequence of Engelmann spruce to inform the order of the panels. In this way, the genetic material of a tree species so important to this site creates the framework for the placement, angle, and size of the façade’s panels,' the architects explain.



ccyarchitects.com (opens in new tab)
Ellie Stathaki is the Architecture Editor at Wallpaper*. She trained as an architect at the Aristotle University of Thessaloniki in Greece and studied architectural history at the Bartlett in London. Now an established journalist, she has been a member of the Wallpaper* team since 2006, visiting buildings across the globe and interviewing leading architects such as Tadao Ando and Rem Koolhaas. Ellie has also taken part in judging panels, moderated events, curated shows and contributed in books, such as The Contemporary House (Thames & Hudson, 2018) and Glenn Sestig Architecture Diary (2020).
-
 Last chance to see: Marc Newson’s all-blue designs in Athens
Last chance to see: Marc Newson’s all-blue designs in AthensGagosian gallery Athens presents new blue furniture and objects by Marc Newson
By Rosa Bertoli • Published
-
 Sapir Bachar’s love for silver makes for abstract jewellery forms
Sapir Bachar’s love for silver makes for abstract jewellery formsSapir Bachar’s fashion background informs her eponymous jewellery brand
By Pei-Ru Keh • Published
-
 Spectacular Wyoming ranch sits within a restored working landscape
Spectacular Wyoming ranch sits within a restored working landscapeThis Wyoming ranch by CLB Architects offers a new approach to the Western architectural tradition, combining daring and functional modern design with a welcoming character
By Jonathan Bell • Published
-
 Spectacular Wyoming ranch sits within a restored working landscape
Spectacular Wyoming ranch sits within a restored working landscapeThis Wyoming ranch by CLB Architects offers a new approach to the Western architectural tradition, combining daring and functional modern design with a welcoming character
By Jonathan Bell • Published
-
 Columbia County house combines prefabricated methods with meticulous planning
Columbia County house combines prefabricated methods with meticulous planningThe House of Courtyards, a new Columbia County house, is a refined living space in the heart of a secluded wooded plot
By Jonathan Bell • Published
-
 Niger’s Atelier Masōmī designs to ‘elevate, dignify and provide a better quality of life’
Niger’s Atelier Masōmī designs to ‘elevate, dignify and provide a better quality of life’Atelier Masōmī from Niger is part of our series of profiles of architects, spatial designers and builders shaping West Africa's architectural future
By Ellie Stathaki • Published
-
 Cheng+Snyder transforms suburban Californian backlot into flexible home
Cheng+Snyder transforms suburban Californian backlot into flexible homeThe Roommate House by Cheng+Snyder in Oakland exemplifies fresh approaches to planning for ever-changing demographics
By Jonathan Bell • Published
-
 Atelier Inhyah on sustainable ecosystems, craft, and a local approach
Atelier Inhyah on sustainable ecosystems, craft, and a local approachAtelier Inhyah from Ivory Coast is part of our series of profiles of architects, spatial designers and builders shaping West Africa's architectural future
By Aude Tollo • Published
-
 Athens in 2023: architecture and creativity are on the up
Athens in 2023: architecture and creativity are on the upAthens is enjoying its very own metamorphosis with a plethora of recently restored buildings, large-scale projects and fresh new openings
By Ellie Stathaki • Published
-
 The Fendi factory in Tuscany disappears into the landscape
The Fendi factory in Tuscany disappears into the landscapeThe new Fendi Factory in Italy, set in the rolling hills of Tuscany, is the brainchild of Milan architecture studio Piuarch and the luxury brand
By Ellie Stathaki • Published
-
 Senegal’s Mamy Tall on city planning, bioclimatic construction and heritage
Senegal’s Mamy Tall on city planning, bioclimatic construction and heritageMamy Tall from Senegal is part of our series of profiles of architects, spatial designers and builders shaping West Africa's architectural future
By Ellie Stathaki • Published
