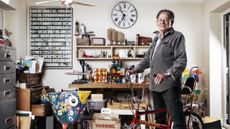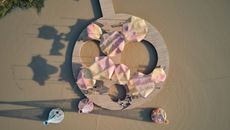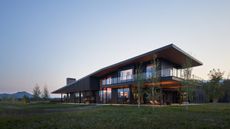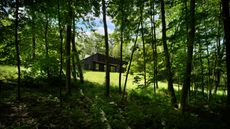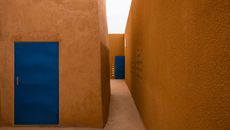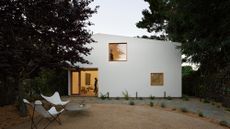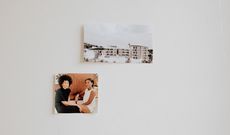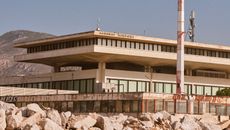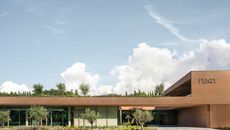This bijou Sonoma County house is in sync with the landscape
An open and contextual Sonoma County house, Leit House is designed by San Francisco’s Schwartz and Architecture
- (opens in new tab)
- (opens in new tab)
- (opens in new tab)
- Sign up to our newsletter Newsletter
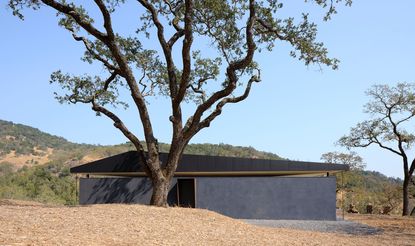
To say that this Sonoma County house draws heavily on its context would be an understatement. Designed by San Francisco-based studio Schwartz and Architecture, led by founder Neal Schwartz, the home may be small in size, but is big in personality. Created for a private client in dark hues and low lines, it blends nods to the natural landscape, hints of modernist and minimalist architecture and supreme, 21st-century functionality. Leit House, as the dwelling is titled, was conceived to express its surroundings in architectural form.
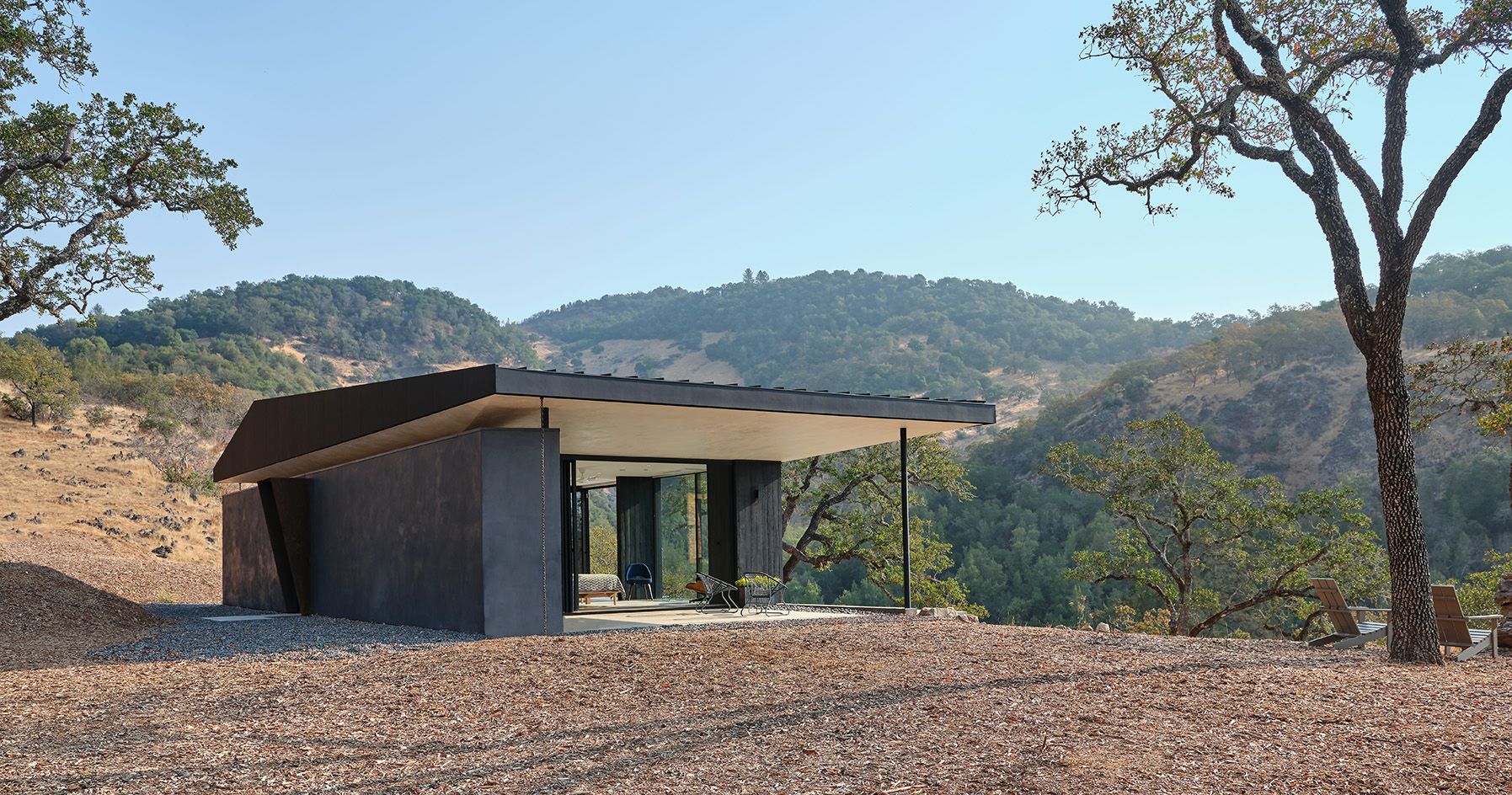
Leit House: a bijou Sonoma County house
In designing Leit House, Schwartz and his team studied the local topography, to make sure the new house sits in harmony with its setting. In this, colour was critical. ‘Millions of years ago, the volcanoes of Sonoma Valley, California, spewed hot magma across the landscape. As the lava quickly cooled, the eruption’s gases became trapped, forming porous cavities instead of crystallising into dense stone,’ the team writes. ‘These blackened rocks – rhyolite, basalt, andesite, and pumice – still dot the valley landscape today, surprising in their lightness despite all appearances.’
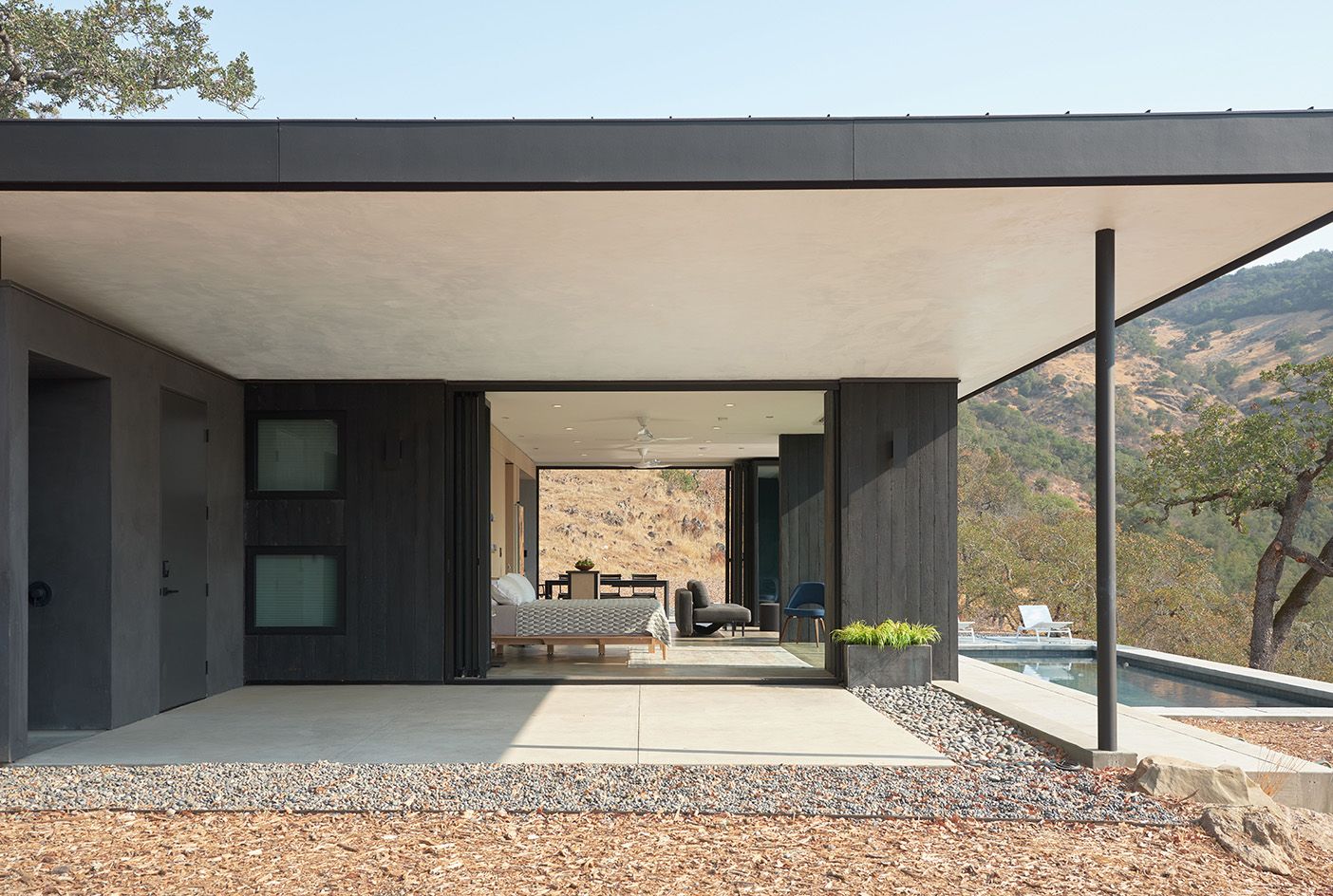
The house, at less than 80 sq m, is certainly boutique, in the context of its genre in the country, but clever layout and openings ensure it makes up for its bijou size in smart design solutions. Simplicity is the name of the game, with the home internally composed of a long service core, and a single, open, multifunction living space. Clean surfaces and slim volumes underline a feeling of lightness and an uncluttered approach – despite the blackened volcanic rock references in its sculptural overall form.
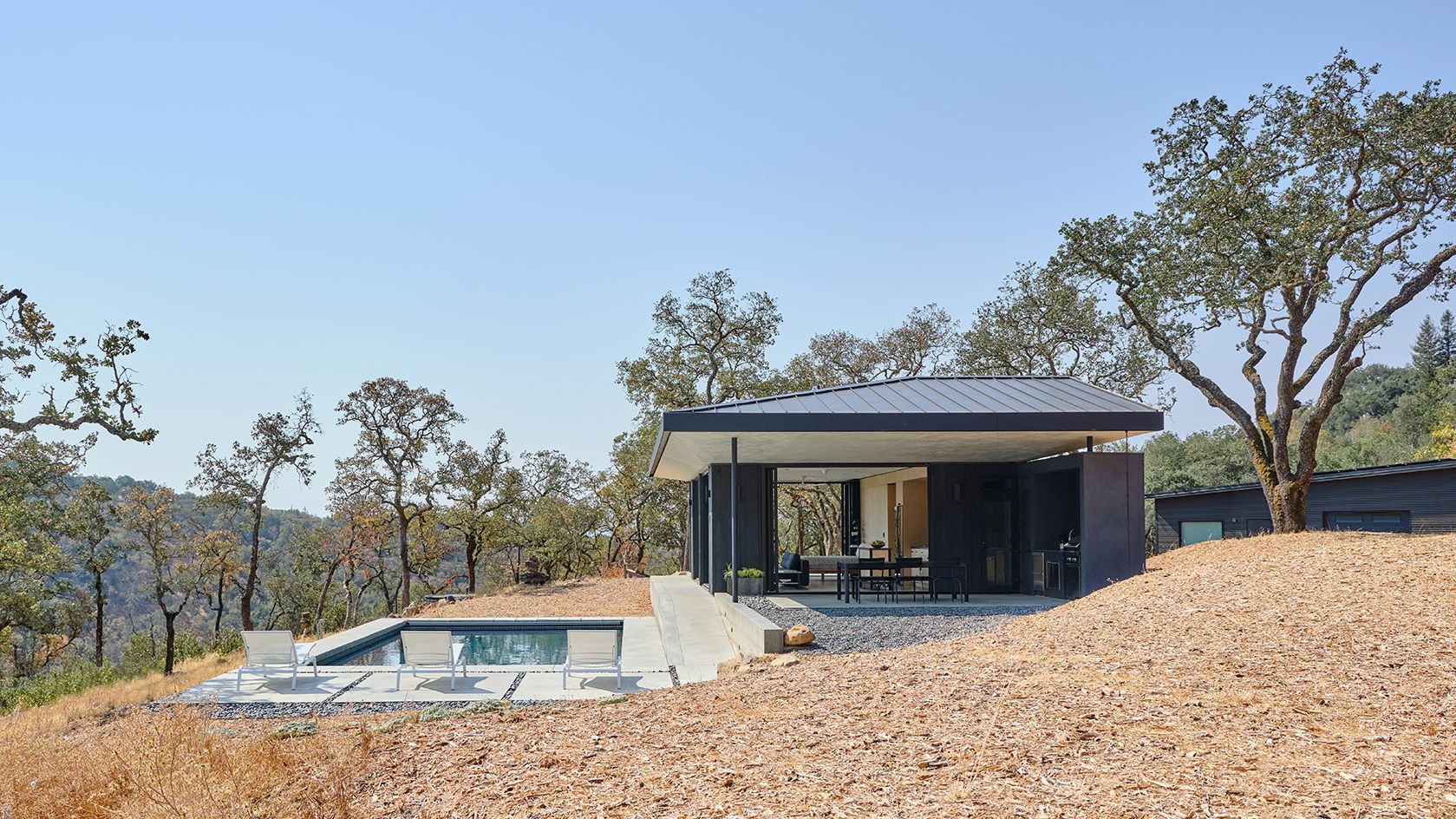
Charred oak cladding hints at the fires that have devastated the region in the recent past. ‘[It] remains a symbol of this resilient landscape,’ the architects write, referring to the blackened Shou Sugi Ban siding of the home.
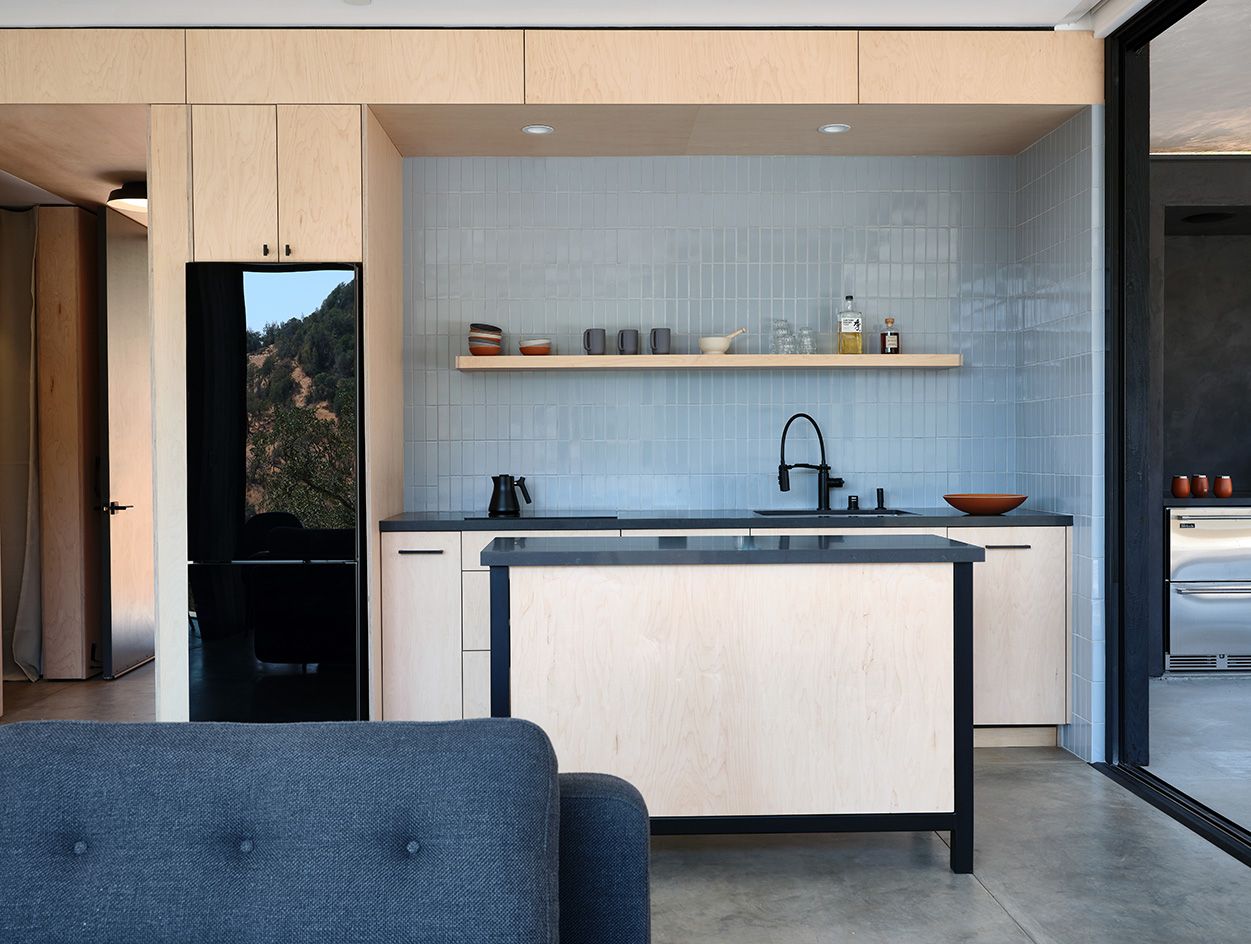
At the same time, the wide openings that instantly take in the Californian landscape, are balanced by large roof overhangs that protect from the hot sun and navigate any climate challenges. The home's restricted material palette also works towards that, allowing the views of nature and the experience of being in the wild to take centre stage.
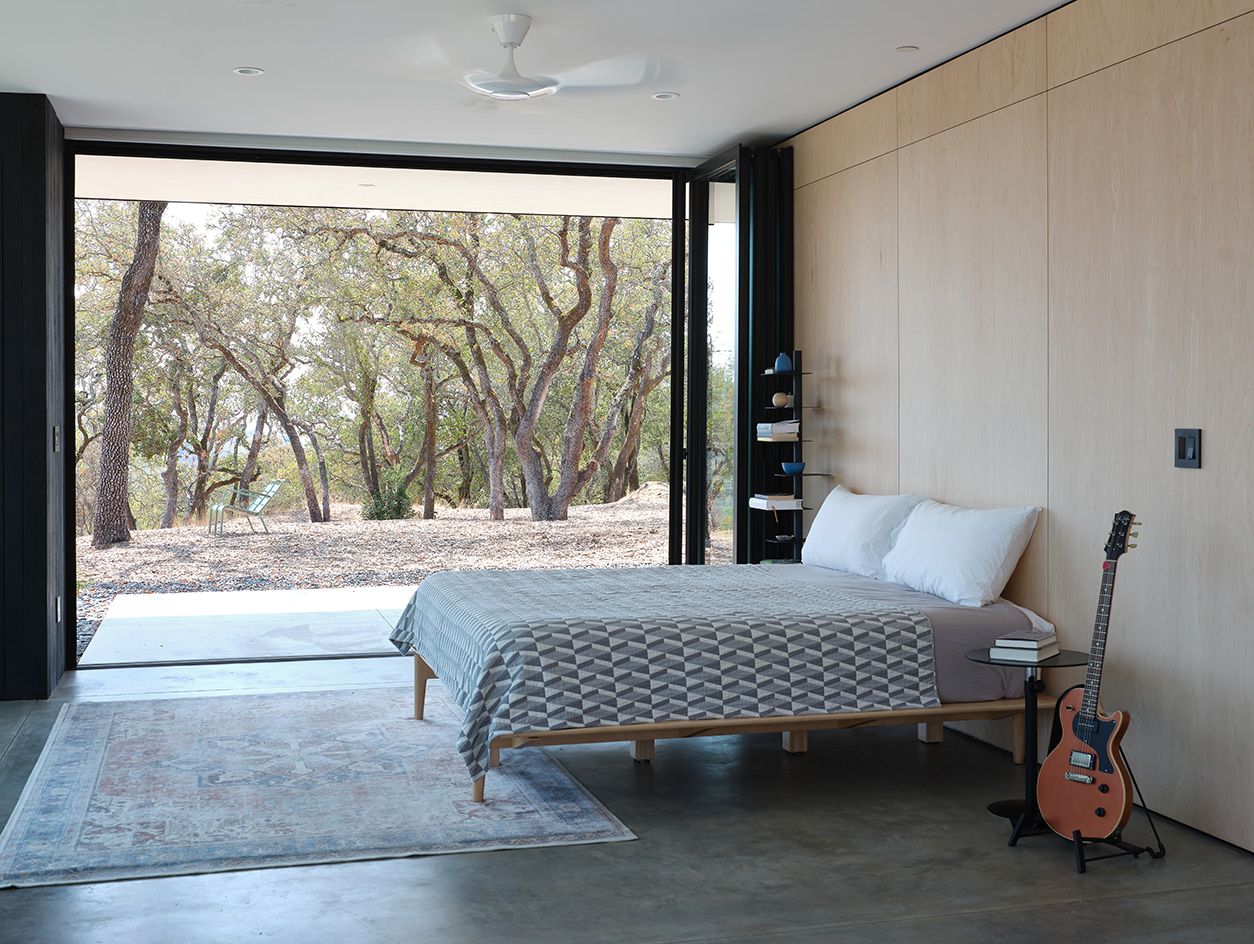
saasf.com (opens in new tab)
Ellie Stathaki is the Architecture Editor at Wallpaper*. She trained as an architect at the Aristotle University of Thessaloniki in Greece and studied architectural history at the Bartlett in London. Now an established journalist, she has been a member of the Wallpaper* team since 2006, visiting buildings across the globe and interviewing leading architects such as Tadao Ando and Rem Koolhaas. Ellie has also taken part in judging panels, moderated events, curated shows and contributed in books, such as The Contemporary House (Thames & Hudson, 2018) and Glenn Sestig Architecture Diary (2020).
-
 ‘The Art of Advocacy’: Aïda Muluneh’s vivid photographs are forces for change
‘The Art of Advocacy’: Aïda Muluneh’s vivid photographs are forces for changeAt Efie Gallery, Dubai, Aïda Muluneh’s upcoming show, ‘The Art of Advocacy’ (12 January – 24 February 2023) surveys the photographer’s art as a tool for change, and debuts a new work, revealed exclusively here
By Harriet Lloyd-Smith • Published
-
 Remembering the life and work of designer Tom Karen, who has died at the age of 96
Remembering the life and work of designer Tom Karen, who has died at the age of 96Tom Karen (1926 – 2022) was an industrial designer who delighted in the power of design to transport and transform, and shaped some of the most idiosyncratic icons of the 1960s, 1970s and beyond
By Jonathan Bell • Published
-
 The best blankets for wrapping up this winter
The best blankets for wrapping up this winterWe select the best blankets and throws for hibernating in a cold snap and staying warm all winter long
By Jack Moss • Published
-
 Wonderfruit 2022 balances art, culture, music and nature in Thailand
Wonderfruit 2022 balances art, culture, music and nature in ThailandWonderfruit 2022 featured a masterplan by Ab Rogers with pavilions and installations that blend art and culture, music and nature
By Daven Wu • Published
-
 Spectacular Wyoming ranch sits within a restored working landscape
Spectacular Wyoming ranch sits within a restored working landscapeThis Wyoming ranch by CLB Architects offers a new approach to the Western architectural tradition, combining daring and functional modern design with a welcoming character
By Jonathan Bell • Published
-
 Columbia County house combines prefabricated methods with meticulous planning
Columbia County house combines prefabricated methods with meticulous planningThe House of Courtyards, a new Columbia County house, is a refined living space in the heart of a secluded wooded plot
By Jonathan Bell • Published
-
 Niger’s Atelier Masōmī designs to ‘elevate, dignify and provide a better quality of life’
Niger’s Atelier Masōmī designs to ‘elevate, dignify and provide a better quality of life’Atelier Masōmī from Niger is part of our series of profiles of architects, spatial designers and builders shaping West Africa's architectural future
By Ellie Stathaki • Published
-
 Cheng+Snyder transforms suburban Californian backlot into flexible home
Cheng+Snyder transforms suburban Californian backlot into flexible homeThe Roommate House by Cheng+Snyder in Oakland exemplifies fresh approaches to planning for ever-changing demographics
By Jonathan Bell • Published
-
 Atelier Inhyah on sustainable ecosystems, craft, and a local approach
Atelier Inhyah on sustainable ecosystems, craft, and a local approachAtelier Inhyah from Ivory Coast is part of our series of profiles of architects, spatial designers and builders shaping West Africa's architectural future
By Aude Tollo • Published
-
 Athens in 2023: architecture and creativity are on the up
Athens in 2023: architecture and creativity are on the upAthens is enjoying its very own metamorphosis with a plethora of recently restored buildings, large-scale projects and fresh new openings
By Ellie Stathaki • Published
-
 The Fendi factory in Tuscany disappears into the landscape
The Fendi factory in Tuscany disappears into the landscapeThe new Fendi Factory in Italy, set in the rolling hills of Tuscany, is the brainchild of Milan architecture studio Piuarch and the luxury brand
By Ellie Stathaki • Published

