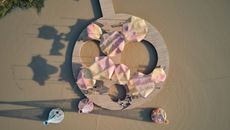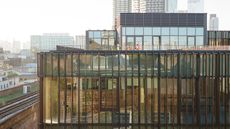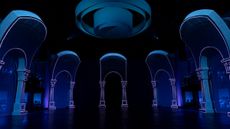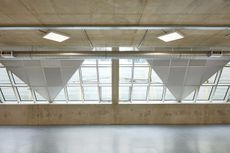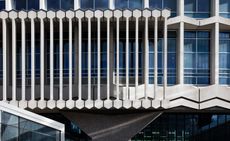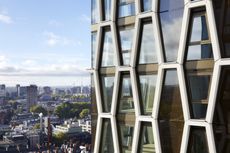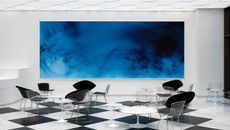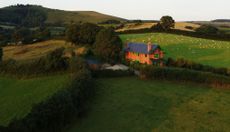Brown & Brown designs Cairngorms house blending raw minimalism and nature
Spyon Cop by Brown & Brown is a contemporary home in Scotland’s Cairngorms National Park
- (opens in new tab)
- (opens in new tab)
- (opens in new tab)
- Sign up to our newsletter Newsletter
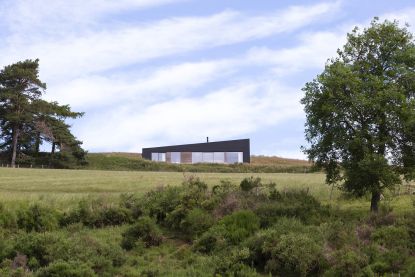
Scottish architects Brown & Brown have crafted a raw and minimalist home within Scotland’s idyllic Cairngorms National Park; welcome to Spyon Cop, a new three-bedroom family house framing long, green views across the region's valleys and the nearby River Don. This peaceful natural context was key right from the start in the Aberdeenshire- and Inverness-based studio's design, led by practice co-founders Kate and Andrew Brown.

Brown & Brown designs Spyon Cop
'From the outset, we wanted to design a building that sat delicately in the landscape and didn’t disrupt the horizon line. The result for Spyon Cop is a simple design, whereby everything springs from the same finish and is deliberately limited, allowing the views to take precedence,' Kate Brown explains. 'The challenge with building in these conditions is designing something that fits harmoniously with the rugged landscape. Spyon Cop marries the contemporary retreat our clients wanted, with a home that seems to have grown from the hillside.’

While Spyon Cop occupies the footprint of an old stone cottage which was demolished by the time the current owners bought their plot, the architects were keen for the new home to remain discreet and not compete with its verdant context. Creating a simple, low structure using the clean lines of a minimalist architecture approach felt like a no brainer for the team. A sod roof planted with grass tussocks cut from the hillside tops the structure, embedding it in its surroundings.

Inside, a refreshingly pared down and straightforward approach to the internal arrangement mirrors the exterior's simplicity. An open plan kitchen and living room sit at the heart of the design, flanked to the east by the main bedroom and ensuite; and to the west by a family bathroom, utility room, and two bedrooms.

The materials feel tactile and the relatively restricted palette of concrete, wood (the exterior, for example, is black-painted larch) and microcement places the emphasis on the vistas - which wrap the living experience through large openings across all sides of the house. Meanwhile Brown & Brown's use of low carbon principles for the project means that the house both breathes and displays efficient thermal retention – adding sustainable architecture to its list of credentials.

'Being perched on the hilltop at Spyon Cop is like nothing else; my favourite experience of the house is sitting in my Ercol chair or – in nice weather – out on the deck, coffee in hand, watching the sun rise over the valley,' says the client, Siobhan Turner. 'We were very conscious when building that this was to be our holiday home, and were determined not to take housing stock out of the local area. Working with a local architecture firm, with local builders and as far as possible local suppliers and craftspeople, we have been able to realise our dream, to build a house that makes the best use of the land and views, and does so gently, and quietly, offering a place we are at peace in.’



brownandbrown.studio (opens in new tab)
Ellie Stathaki is the Architecture Editor at Wallpaper*. She trained as an architect at the Aristotle University of Thessaloniki in Greece and studied architectural history at the Bartlett in London. Now an established journalist, she has been a member of the Wallpaper* team since 2006, visiting buildings across the globe and interviewing leading architects such as Tadao Ando and Rem Koolhaas. Ellie has also taken part in judging panels, moderated events, curated shows and contributed in books, such as The Contemporary House (Thames & Hudson, 2018) and Glenn Sestig Architecture Diary (2020).
-
 All-black Graff Eclipse watch goes to the dark side
All-black Graff Eclipse watch goes to the dark sideThe lightweight and slender Graff Eclipse watch has been rethought in an updated iteration
By Hannah Silver • Published
-
 Wonderfruit 2022 balances art, culture, music and nature in Thailand
Wonderfruit 2022 balances art, culture, music and nature in ThailandWonderfruit 2022 featured a masterplan by Ab Rogers with pavilions and installations that blend art and culture, music and nature
By Daven Wu • Published
-
 Men’s engagement rings for modern grooms
Men’s engagement rings for modern groomsMen’s engagement rings, whether classic or colourful, make for sentimental tokens
By Hannah Silver • Published
-
 Is TOG’s The Black & White Building the most sustainable office in London?
Is TOG’s The Black & White Building the most sustainable office in London?The Black & White Building, London’s tallest mass-timber office and the first new-build project from workspace specialist The Office Group (TOG), is underpinned by a sustainable ethos
By Ellie Stathaki • Published
-
 Stage architecture, from Disney to dance
Stage architecture, from Disney to danceClever stage architecture makes or breaks a cultural experience – from Yellow Studio’s set for Disney’s new live-action Beauty and the Beast, to more immersive structures in the genre
By Martha Elliott • Published
-
 Twin 6a architects buildings arrive at London Design District
Twin 6a architects buildings arrive at London Design DistrictTwo 6a architects-designed buildings, A2 and B2, launch at the Design District in London
By Ellie Stathaki • Last updated
-
 At London’s Outernet, the party is starting
At London’s Outernet, the party is startingThe Outernet, with interiors by Archer Humphryes, offers a new, state-of-the-art entertainment venue for London
By Ellie Stathaki • Last updated
-
 The finest brutalist architecture in London and beyond
The finest brutalist architecture in London and beyondCan’t get enough of brutalism? Neither can we. Scroll below, for some of the world's finest brutalist architecture in London and beyond
By Jonathan Bell • Published
-
 The Broadway transforms west London site of Metropolitan Police Headquarters
The Broadway transforms west London site of Metropolitan Police HeadquartersThe Broadway by Squire & Partners creates a new mixed-use urban scheme in west London, while transforming the site formerly housing the 1960s Metropolitan Police Headquarters
By Ellie Stathaki • Published
-
 UK House lobby architecture elevated by Christ & Gantenbein
UK House lobby architecture elevated by Christ & GantenbeinUK House's new lobby architecture transforms the London mixed use scheme, courtesy of Swiss architecture studio Christ & Gantenbein
By Ellie Stathaki • Published
-
 Red House: the extraordinary Dorset home crowned RIBA House of the Year 2022
Red House: the extraordinary Dorset home crowned RIBA House of the Year 2022Red House by David Kohn Architects scoops the coveted RIBA House of the Year 2022 title
By Ellie Stathaki • Published

