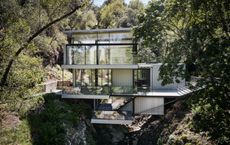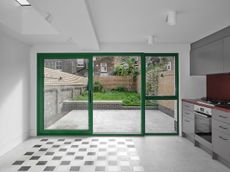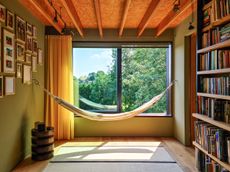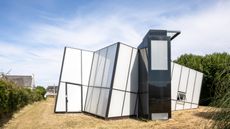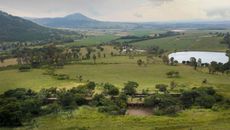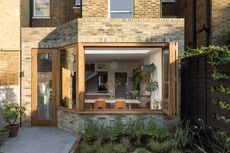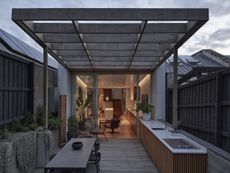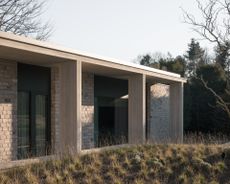RAW Architecture, Indonesia: Wallpaper* Architects’ Directory 2021
The Wallpaper* Architects' Directory 2021 includes RAW Architecture, the fast-emerging Indonesian practice set up by Realrich Sjarief
- (opens in new tab)
- (opens in new tab)
- (opens in new tab)
- Sign up to our newsletter Newsletter
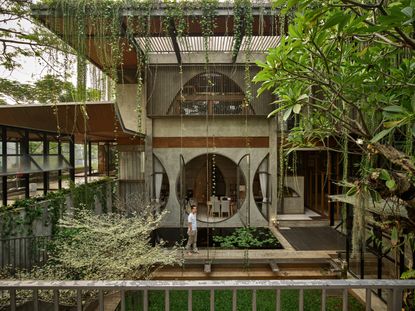
Indonesian architect Realrich Sjarief set up RAW Architecture with a view to reviving architecture’s relationship to crafts, building and people. Using Guha, his own live-and-work base in Jakarta as our case study, we welcome RAW onto our list of exciting, emerging studios for the Wallpaper* Architects’ Directory 2021.
Who: RAW Architecture
Founded in 2011 by Realrich Sjarief, RAW Architecture (or Realrich Architecture Workshop) is a boutique studio in Jakarta, consisting of architects, but also ‘thinkers and craftsmen’, says Sjarief. He goes on to explain that building and crafts are very important in his practice. Architectural design is in fact only one part of a wider, multi-layered practice that encompasses three different platforms. The architecture studio tackles design challenges and leads Sjarief’s sustainable and contextual approach; then, his DOT Workshop laboratory works on building construction and technologies; while Omah Library is the enterprise's research hub.
‘I try to re-establish the long history of craftsmanship in my family, who have been builders one way or another for three generations,' he says. ‘We count 60 years of practice since Indonesia’s independence. My father’s practice had to shut down in the 1998 economic crisis. Around that time, in 2000, I started my journey into architecture. RAW Architecture is reviving this idea of a harmonic relationship between the craftsman, designer, people, and buildings as a whole. It has become the manifestation of this belief.’
As a result, RAW’s work feels rooted to its place, being at the same time modern and experimental. Much of its portfolio consists of contemporary new-builds (such as Alfa Omega School, and Guha, a live/work renovation and extension project, below) that feel organic and at home in their context. ‘We want to deliver unique, relevant, and climate-responsive buildings produced through collaborative research and explorations,' he says.

What: Guha
This complex is the main base, in life and work, of Indonesian architect Realrich Sjarief in Jakarta's Taman Villa Meruya neighbourhood. Containing the architect's own home, his office, RAW Architecture, as well as Omah Library and a separate retail unit, Guha is a live/work composition that combines old and new; natural, native building materials of the region, such as bamboo, and modern concrete; contemporary, urbane forms and spaces, and rich planting and architectural gardens.
Guha consists of an existing building that has been renovated and redesigned, and a brand-new extension. The new element includes three bamboo structures that house the architecture studio. Working with bamboo was a challenge the practice learned a lot from, explains the architect: ‘The design and construction process of Guha's bamboo parts helped us learn about integrated designs that use natural fibre composite materials with manmade, industrial ones to create sustainable architecture. Working with bamboo offers a sense of discovery but also uncertainty, as research and development in bamboo construction technologies has not yet been adequately developed.’
The build was led by local craftsmen and comprises three floors and a metal roof to the east of the existing building, supported by the bamboo structure. Traditional techniques meet contemporary technologies to produce a result that works with its context – visually, as well as climatically. Natural ventilation and an abundance of planting help to passively air and cool down the building.

Why: Wallpaper* Architects’ Directory 2021
Conceived in 2000 as our index of emerging architectural talent, the Wallpaper* Architects’ Directory is our magazine’s annual listing of promising practices from across the globe. The project has, over the years, spanned styles and continents, while always championing the best and most exciting young studios and showcasing inspiring work with an emphasis on the residential realm. Now including more than 500 alumni and counting, the Architects’ Directory is back for its 21st edition. Join us as we launch this year’s survey – 20 young studios, from Australia, Canada, China, Colombia, Ghana, India, Indonesia, Japan, Malaysia, Mexico, the Netherlands, Nigeria, South Africa, South Korea, Spain, Sweden, the USA, and the UK, with plenty of promise, ideas and exciting architecture.




INFORMATION
raw.co.id (opens in new tab)
Ellie Stathaki is the Architecture Editor at Wallpaper*. She trained as an architect at the Aristotle University of Thessaloniki in Greece and studied architectural history at the Bartlett in London. Now an established journalist, she has been a member of the Wallpaper* team since 2006, visiting buildings across the globe and interviewing leading architects such as Tadao Ando and Rem Koolhaas. Ellie has also taken part in judging panels, moderated events, curated shows and contributed in books, such as The Contemporary House (Thames & Hudson, 2018) and Glenn Sestig Architecture Diary (2020).
-
 The best blankets for wrapping up this winter
The best blankets for wrapping up this winterWe select the best blankets and throws for hibernating in a cold snap and staying warm all winter long
By Jack Moss • Published
-
 What Daisy did next: how Apple’s evolving team of de-manufacturing machines battles e-waste
What Daisy did next: how Apple’s evolving team of de-manufacturing machines battles e-wasteApple hopes that e-waste will become a thing of the past thanks to its Daisy family of specialist break-down robots that will transform old iPhones into raw materials
By Nick Compton • Published
-
 Brown & Brown designs Cairngorms house blending raw minimalism and nature
Brown & Brown designs Cairngorms house blending raw minimalism and natureSpyon Cop by Brown & Brown is a contemporary home in Scotland’s Cairngorms National Park
By Ellie Stathaki • Published
-
 Year in review: top 10 houses of 2022, selected by Wallpaper* architecture editor Ellie Stathaki
Year in review: top 10 houses of 2022, selected by Wallpaper* architecture editor Ellie StathakiWallpaper’s Ellie Stathaki reveals her top 10 houses of 2022 – from modernist reinventions to urban extensions and idyllic retreats
By Ellie Stathaki • Published
-
 Roz Barr’s terrace house extension is a minimalist reimagining
Roz Barr’s terrace house extension is a minimalist reimaginingTerrace house extension by Roz Barr Architects transforms Victorian London home through pared-down elegance
By Nick Compton • Published
-
 Tree View House blends warm modernism and nature
Tree View House blends warm modernism and natureNorth London's Tree View House by Neil Dusheiko Architects draws on Delhi and California living
By Ellie Stathaki • Published
-
 Maison de Verre: a dramatic glass house in France by Studio Odile Decq
Maison de Verre: a dramatic glass house in France by Studio Odile DecqMaison de Verre in Carantec is a glass box with a difference, housing a calming interior with a science fiction edge
By Jonathan Bell • Published
-
 Modernist Coromandel farmhouse refreshed by Frankie Pappas, Mayat Hart and Thomashoff+Partner
Modernist Coromandel farmhouse refreshed by Frankie Pappas, Mayat Hart and Thomashoff+PartnerAn iconic Coromandel farmhouse is being reimagined by the South African architectural collaborative of Frankie Pappas, Mayat Hart and Thomashoff+Partner
By Nick Compton • Last updated
-
 East London house extension infuses Victorian home with warm modernism
East London house extension infuses Victorian home with warm modernismBlurton Road by London architecture studio Emil Eve is a residential extension project that transforms a modest Clapton house
By Ellie Stathaki • Published
-
 Pergola Extension transforms Victorian Melbourne home
Pergola Extension transforms Victorian Melbourne homePergola Extension by Krisna Cheung Architects offers a contemporary touch to a Victorian Melbourne property, infusing it with sustainability and generosity of space
By Ellie Stathaki • Last updated
-
 House Be is a minimalist dwelling amid nature
House Be is a minimalist dwelling amid natureHouse Be by A2o architects is a minimalist family home rising from its green Belgian countryside setting
By Ellie Stathaki • Last updated



