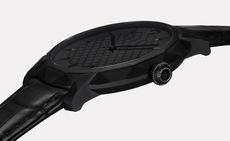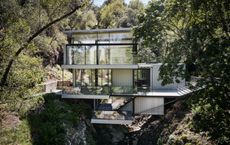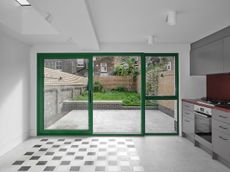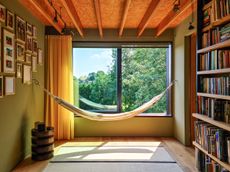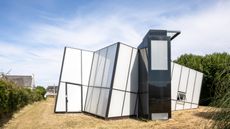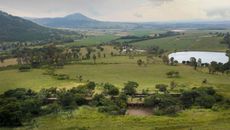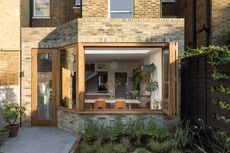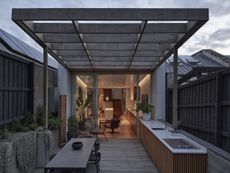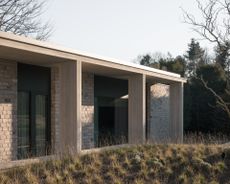CHOHELO A+U, South Korea: Wallpaper* Architects’ Directory 2021
South Korea-based architecture practice CHOHELO A+U and its curvaceous, unconventional designs join the Wallpaper* Architects’ Directory 2021
- (opens in new tab)
- (opens in new tab)
- (opens in new tab)
- Sign up to our newsletter Newsletter
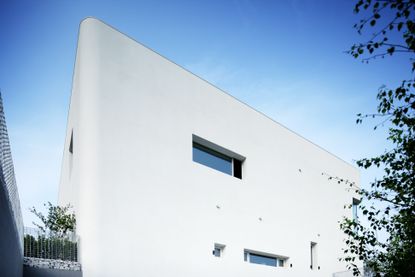
Sweaping curves, minimalist volumes and drama that is supported by research and a sense of experimentation define the work of CHOHELO A+U, the practice led by Shinhyung Cho and Stuart Helo. The Seoul-based studio’s portfolio includes Rounded House, an elegant private home in South Korea. With it, and a growing body of work beyond, the practice joins the ranks of the Wallpaper* Architects’ Directory 2021.
Who: CHOHELO
A practice dedicated to challenging our perceptions about aesthetics and the visual interpretation of architectural typologies, CHOHELO A+U is a Seoul practice that was set up by co-directors Shinhyung Cho and Stuart Helo in 2015. The two South Korea-based architects feel passionate about experimentation, their work often led by a rigorous design process and the idea of endless possiblities.
‘Architects design buildings. But if we just design buildings, tomorrow will be no different from today. CHOHELO A+U looks to the future and opens up possilibities so that life in the city can go beyond the current reality. We are building the future vision of the city,' say the two directors. ‘We also aim to explore alternative ways of approaching the debate around sustainability, from a critical lens rather than from a technological one.'
The pair's bold statements are accompanied by equally powerful imagery, their work often defined by sweaping curves, dramatic geometries and eye-catching compositions. Their designs include several residential projects, such as Rounded House, a minimalist, subtly futuristic white home (see below), as well as a range of other commissions, from galleries to retail and a beautifully sculptural chapel.

What: Rounded House
This generous private home in the outskirts of Seoul was designed with both work and entertaining in mind. The clients, part of a large family that enjoys hosting, called upon CHOHELO A+U's Shinhyung Cho and Stuart Helo for a house design featuring a generous kitchen and dining area that would be perfect for big family banquets, but also have enough space for a workshop on the lower ground level – one of the clients is an established metalworker.
CHOHELO A+U obliged and Rounded House was born, defined by its scale and apparent simpicity. Its crisp, white, minimalist box form with rounded corners, which add a subtly futuristic edge, conceals a range of living spaces within. The public areas are located on the ground level, with a flowing dining area, kitchen, and living room spilling out to a large garden. Private rooms are upstairs, and the workspace downstairs.
A spacious circulation core becomes a central feature and the ‘heart of the house', say the team. It is also strategic in the project's sustainability approach, boosting natural air circulation, allowing hot air to travel upwards and out, leaving the house fresher inside. This is supported by a carefully planned insulation strategy (an air pocket within the walls’ double concrete skin), ensuring passive cooling and energy saving.

Why: Wallpaper* Architects’ Directory 2021
Conceived in 2000 as our index of emerging architectural talent, the Wallpaper* Architects’ Directory is our magazine’s annual listing of promising practices from across the globe. The project has, over the years, spanned styles and continents, while always championing the best and most exciting young studios and showcasing inspiring work with an emphasis on the residential realm. Now including more than 500 alumni and counting, the Architects’ Directory is back for its 21st edition. Join us as we launch this year’s survey – 20 young studios, from Australia, Canada, China, Colombia, Ghana, India, Indonesia, Japan, Malaysia, Mexico, the Netherlands, Nigeria, South Africa, South Korea, Spain, Sweden, the USA, and the UK, with plenty of promise, ideas and exciting architecture.





INFORMATION
chohelo.com (opens in new tab)
Ellie Stathaki is the Architecture Editor at Wallpaper*. She trained as an architect at the Aristotle University of Thessaloniki in Greece and studied architectural history at the Bartlett in London. Now an established journalist, she has been a member of the Wallpaper* team since 2006, visiting buildings across the globe and interviewing leading architects such as Tadao Ando and Rem Koolhaas. Ellie has also taken part in judging panels, moderated events, curated shows and contributed in books, such as The Contemporary House (Thames & Hudson, 2018) and Glenn Sestig Architecture Diary (2020).
-
 What Daisy did next: how Apple’s evolving team of de-manufacturing machines battles e-waste
What Daisy did next: how Apple’s evolving team of de-manufacturing machines battles e-wasteApple hopes that e-waste will become a thing of the past thanks to its Daisy family of specialist break-down robots that will transform old iPhones into raw materials
By Nick Compton • Published
-
 Brown & Brown designs Cairngorms house blending raw minimalism and nature
Brown & Brown designs Cairngorms house blending raw minimalism and natureSpyon Cop by Brown & Brown is a contemporary home in Scotland’s Cairngorms National Park
By Ellie Stathaki • Published
-
 All-black Graff Eclipse watch goes to the dark side
All-black Graff Eclipse watch goes to the dark sideThe lightweight and slender Graff Eclipse watch has been rethought in an updated iteration
By Hannah Silver • Published
-
 Year in review: top 10 houses of 2022, selected by Wallpaper* architecture editor Ellie Stathaki
Year in review: top 10 houses of 2022, selected by Wallpaper* architecture editor Ellie StathakiWallpaper’s Ellie Stathaki reveals her top 10 houses of 2022 – from modernist reinventions to urban extensions and idyllic retreats
By Ellie Stathaki • Published
-
 Roz Barr’s terrace house extension is a minimalist reimagining
Roz Barr’s terrace house extension is a minimalist reimaginingTerrace house extension by Roz Barr Architects transforms Victorian London home through pared-down elegance
By Nick Compton • Published
-
 Tree View House blends warm modernism and nature
Tree View House blends warm modernism and natureNorth London's Tree View House by Neil Dusheiko Architects draws on Delhi and California living
By Ellie Stathaki • Published
-
 Maison de Verre: a dramatic glass house in France by Studio Odile Decq
Maison de Verre: a dramatic glass house in France by Studio Odile DecqMaison de Verre in Carantec is a glass box with a difference, housing a calming interior with a science fiction edge
By Jonathan Bell • Published
-
 Modernist Coromandel farmhouse refreshed by Frankie Pappas, Mayat Hart and Thomashoff+Partner
Modernist Coromandel farmhouse refreshed by Frankie Pappas, Mayat Hart and Thomashoff+PartnerAn iconic Coromandel farmhouse is being reimagined by the South African architectural collaborative of Frankie Pappas, Mayat Hart and Thomashoff+Partner
By Nick Compton • Last updated
-
 East London house extension infuses Victorian home with warm modernism
East London house extension infuses Victorian home with warm modernismBlurton Road by London architecture studio Emil Eve is a residential extension project that transforms a modest Clapton house
By Ellie Stathaki • Published
-
 Pergola Extension transforms Victorian Melbourne home
Pergola Extension transforms Victorian Melbourne homePergola Extension by Krisna Cheung Architects offers a contemporary touch to a Victorian Melbourne property, infusing it with sustainability and generosity of space
By Ellie Stathaki • Last updated
-
 House Be is a minimalist dwelling amid nature
House Be is a minimalist dwelling amid natureHouse Be by A2o architects is a minimalist family home rising from its green Belgian countryside setting
By Ellie Stathaki • Last updated


