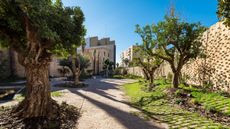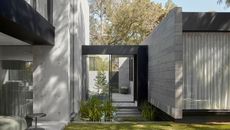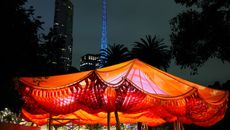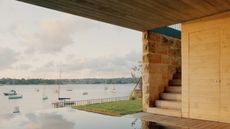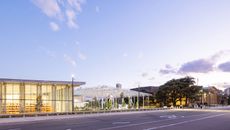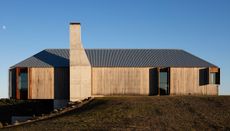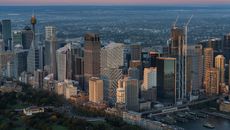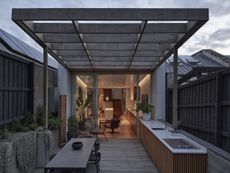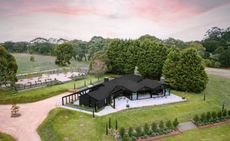THOSE
WALLPAPER* ARCHITECTS’ DIRECTORY 2019: Ben Mitchell and Simon Addinall founded their Sydney-based practice in 2013, with the aim to build softly modernist architecture with a focus on site-sensitive design, specific to architectural context and climate.
- (opens in new tab)
- (opens in new tab)
- (opens in new tab)
- Sign up to our newsletter Newsletter
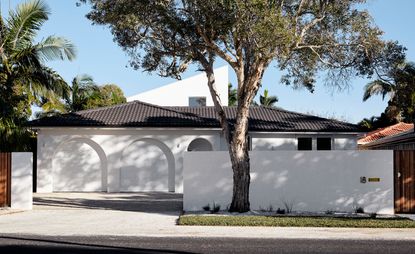
House Burch, Sydney, designed by THOSE, selected for the Wallpaper* Architects’ Directory 2019 (opens in new tab)
The traits of an architectural site can either play into the hands of an architect, or work to their detriment. For Australian firm THOSE Architects, the site is where the creative spark is lit, and carves out a path for the design to follow. ‘Our work is unequivocally influenced by its locality,’ says co-founders Ben Mitchell and Simon Addinall, who met while studying architecture at the University of Sydney.
Six years after graduating and working in smaller firms, the pair reconnected to lay the foundations for their own practice. In 2013 they opened up shop in Sydney taking on mainly residential and commercial projects. Three years later they expanded to the coastal town of Byron Bay to the north.

Byron Bay plays host to a case in point of the firm’s passion for site-sensitive design. In 2018, THOSE was selected to renovate House Burch, a beachside bungalow in Suffolk Park dating back to the 1980s. Whilst a perfect seaside retreat during the Australian summer, the home had nothing to give during the winter, when its covetable outdoor spaces were rendered unusable.
‘Being invited to design someone’s place of residence is an honour. We take the responsibility very seriously’
THOSE
When brought in to renovate the property, the firm first closed up partitions of the original building to insert a brand new two-storey volume. It then whitewashed brick walls and produced an earthy interior palette, forming a Modernist-inspired vernacular complementing the exterior spaces. Finally, they created a series of new courtyards in the garden, now linked to every room by a flowing interior breezeway connecting the two volumes.
Through excellent communication with the client, the home now overcomes the subtropical climatic paradigm, looking and functioning all the better for it. ‘Being invited to design someone’s place of residence is actually an honour, so we take the responsibility very seriously.’



INFORMATION
WALLPAPER* ARCHITECTS’ DIRECTORY 2019 (opens in new tab)
-
 Last chance to see: Cyprien Gaillard on chaos, reorder and excavating a Paris in flux
Last chance to see: Cyprien Gaillard on chaos, reorder and excavating a Paris in fluxWe interviewed French artist Cyprien Gaillard ahead of his major two-part show, ‘Humpty \ Dumpty’ at Palais de Tokyo and Lafayette Anticipations (until 8 January 2023). Through abandoned clocks, love locks and asbestos, he dissects the human obsession with structural restoration
By Harriet Lloyd-Smith • Published
-
 Visit Valencia in 2023: what to see, from ceramics studios to coffee shops
Visit Valencia in 2023: what to see, from ceramics studios to coffee shopsVisit Valencia, as Wallpaper* contributor Blaire Dessent whisks us from an artful hotel to the birthplace of a classic Spanish cocktail in a design-led guided tour
By Blaire Dessent • Published
-
 Men’s Fashion Week A/W 2023: what to expect
Men’s Fashion Week A/W 2023: what to expectWe look forward to Men’s Fashion Week A/W 2023 with must-watch moments from Martine Rose, Gucci, Louis Vuitton and more at Pitti Uomo, Milan and Paris
By Jack Moss • Published
-
 Park House is a minimalist, art-filled family home in Melbourne
Park House is a minimalist, art-filled family home in MelbournePark House by Mim Design and Pleysier Perkins is an art-filled family home in Melbourne including a bold, concrete extension
By Nick Compton • Published
-
 MPavilion 2022 opens and invites all under its bright orange roof
MPavilion 2022 opens and invites all under its bright orange roofMPavilion 2022 opens in Melbourne to a design by All(zone), the Bangkok studio of Rachaporn Choochuey
By Ellie Stathaki • Published
-
 Fisherman’s House blends old, new and that view
Fisherman’s House blends old, new and that viewFisherman’s House by Studio Prineas balances a 19th-century cottage and contemporary concrete in a modern Sydney home
By Ellie Stathaki • Published
-
 Sydney Modern opens its doors and reveals immersive SANAA architecture
Sydney Modern opens its doors and reveals immersive SANAA architectureSANAA’s Sydney Modern opens its doors to the public in Australia
By Ellie Stathaki • Published
-
 Bass Coast Farmhouse brings drama to the Australian countryside
Bass Coast Farmhouse brings drama to the Australian countrysideBass Coast Farmhouse by John Wardle Architects is a rural dwelling in Australia’s Victoria, balancing contemporary design and traditional typologies
By Ellie Stathaki • Published
-
 3XN’s Quay Quarter Tower in Sydney is a template for sustainable reuse
3XN’s Quay Quarter Tower in Sydney is a template for sustainable reuseQuay Quarter Tower by Danish architecture firm 3XN, developed in partnership with BVN, offers sustainable architecture through clever redesign and reuse in Sydney, Australia
By Ellie Stathaki • Last updated
-
 Pergola Extension transforms Victorian Melbourne home
Pergola Extension transforms Victorian Melbourne homePergola Extension by Krisna Cheung Architects offers a contemporary touch to a Victorian Melbourne property, infusing it with sustainability and generosity of space
By Ellie Stathaki • Last updated
-
 The radical refurbishment of an Australian farmhouse into a family retreat
The radical refurbishment of an Australian farmhouse into a family retreatThe Seat is a spectacular house by Atlas Architects, born from the bones of a 1980s-era structure and re-shaped to take in the impressive landscape of Melbourne’s Mornington Peninsula
By Jonathan Bell • Last updated

