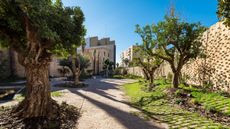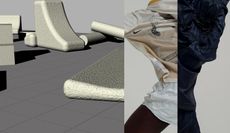Stadium architecture to inspire sporting excellence
We tour some of the world’s finest examples of stadium architecture, drawing inspiration from the Qatar World Cup, which is unfolding as we speak
- (opens in new tab)
- (opens in new tab)
- (opens in new tab)
- Sign up to our newsletter Newsletter
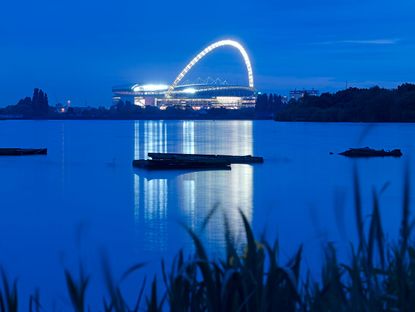
Stadium architecture can inspire and delight – paving the way for sporting achievement. Taking our cues from the ongoing Qatar World Cup, we took a deep dive into the Wallpaper* archives, and scoured the globe for contemporary examples of the finest stadium architecture. These clever giants are home to many a sporting fixture, and also often multi-task as performance and entertainment venues, polling stations, or even emergency shelters, serving multiple purposes in their lifetime. They are almost always associated, though, with the community spirit they are meant to host. From Beijing to Atlanta, and from Singapore to Helsinki – feast your eyes on these athletic beauties.
OUR TOUR OF STADIUM ARCHITECTURE
Al Wakrah Stadium, Qatar, by ZHA

The quadrennial celebration of international football that is the World Cup has proved more controversial this time around, and FIFA's legendary negotiating skills were almost certainly called onto the field to ensure the host country delivers the right kind of visitor experience. Ultimately, it means Qatar supplied six brand new stadiums and two expanded ones, all of which need to seat around 40,000 fans each, as well as have a valid life once the World Cup moves on. The Al Wakrah stadium, south of Doha, was the first to be commissioned, with the contract awarded to Zaha Hadid Architects (ZHA) in partnership with Aecom. Construction began in March 2013 and the substantial new structure is carefully placed amidst a freshly landscaped site that has a direct connection to the new Doha Metro. The region's climate promises to be a challenge, and ZHA worked with Schlaich Bergermann Partner on a special roof structure made of PTFE fabric. Thanks to a series of wires and pulleys, a huge PTFE sail draws across to enclose the pitch and provide a more amenable space for football than the dry desert heat.
The renovated Helsinki Olympic Stadium in Finland
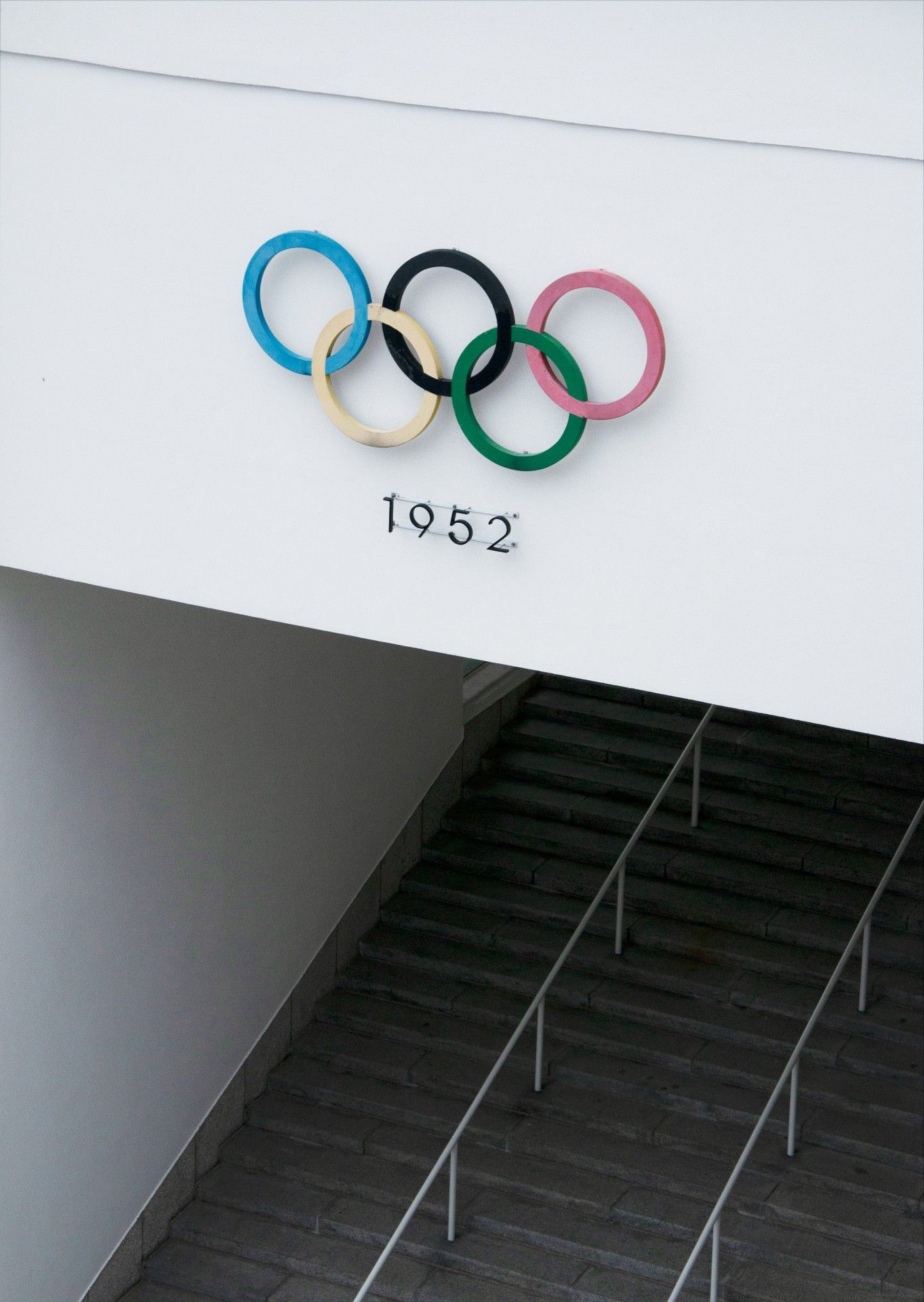
The modernist architecture of the Helsinki Olympic Stadium has recently been given a makeover. The elegant piece of design was originally created in the 1930s, but sadly not used until the Summer Olympic Games of 1952, due to the Second World War. Now, following a recent, four-year-long renovation by a team of architects including K2S, NRT, White Arkitekter and Wessel de Jonge, the stadium has reopened and has been lovingly documented by New York-based photographer Janne Tuunanen in tribute. ‘I found the combination of midcentury architecture and modern design intriguing,' explains the photographer. ‘I thought the renovation of the stadium has been done really well, in terms of keeping the old aesthetic alive. Also, the use of wood on the new roof as well as the new seats was pretty impressive.’ Indeed, maintaining the spirit of the original architecture was key in the restoration works. As a result, any additions feel organic (and are done mostly underground and out of sight) and the building is functional and feels up-to-date and polished. Yet it still exudes the sense of optimism and experimentation of the early modernist approach.
Wembley Stadium, London, UK, by Foster + Partners

London’s iconic arena, Wembley Stadium, is one of the world's most beloved homes of sports – and more. Created in 2007, on the site of its – in-need-of-replacement –predecessor, Wembley was designed by Foster + Partners with Populous as the ultimate 21st-century sport and entertainment venue. The stadium's clever features include extra legroom for visitors, and a retractable roof that ensures guests are comfortable in all weathers. Meanwhile, its 133m-high arch, dramatically lit at night, is an instantly recognisable London landmark.
Olympique Lyonnais, France, by Populous

If anyone knows how to create high-spec event-led architecture, it's Populous. The sports-focused studio quickly rose to prominence after securing a prestigious commission to build the ANZ Stadium for the 2000 Sydney Olympics. Ever since, the firm has seen exponential growth, with a number of offices springing up in locations worldwide. A recent addition to the firm’s ever-growing portfolio is the Parc Olympique Lyonnais, built as the new home to the French football team; the €300 million stadium was nearly ten years in the making. At night, the stadium's roof is lit from within, in reference to the region's Fête des Lumières. It also becomes a beacon for Olympique Lyonnais and their loyal fan base. The 53,700 sq m stadium is equipped with an array of event spaces to cater to large numbers of visitors. Bars, meeting rooms and banquet halls are accompanied by 110 executive suites and eight slick corporate lounges. The Grand Stade de Lyon – as it is lovingly referred to by the city’s residents – can even be transformed into a cultural event venue, accommodating 60,000 spectators.
Haikou Wuyuan River Sports Park, China, by GMP Architekten
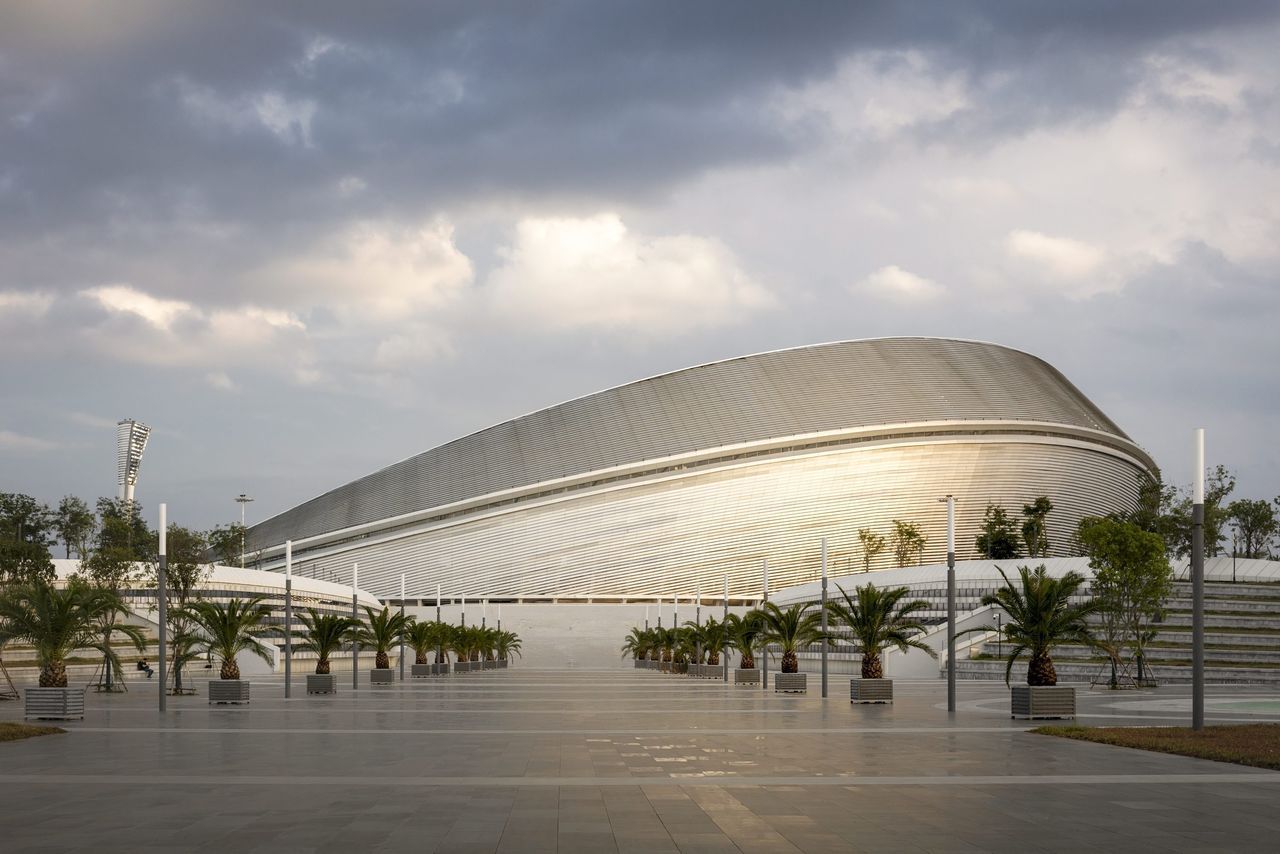
Set on the Chinese island of Hainan, a popular tourist destination, the Haikou Wuyuan River Sports Park is one of several stadium architecture designs by German practice GMP Architekten. The shape of the arena is conceived to offer the best possible views to visitors (of the spectacle taking place inside, and the ocean beyond). It also provides natural shading and ventilation, while all structural elements were engineered to withstand the region's occasionally extreme weather conditions, including typhoons.
Allianz Arena, Munich, Germany, by Herzog & de Meuron

The Allianz Arena in Germany's Munich, is one of the most well-known examples of stadium architecture. Its illuminated skin makes it an instant beacon for sporting prowess and entertainment, marking its presence and inviting guests in. Three key principles guided the design, its architects, Swiss-based Herzog & de Meuron, explain: the idea of 'the stadium as an illuminated body', the celebration of 'the arrival of fans at the stadium', and 'the interior as a crater'.
The Mercedes Benz Stadium in Atlanta, USA, by HOK

American Sports stadiums have a long history of innovation, including the world’s first retractable-roof sports stadium (Pittsburgh’s now-demolished Civic Arena, 1961), the first multi-purpose domed stadium (Houston’s Astrodome, 1965), and North America’s first retractable grass field (University of Phoenix Stadium, 2006). But with few exceptions, that spirit of innovation has experienced a lull, according to HOK design principal Bill Johnson, brought on by a sense that nostalgia, luxury boxes, and larger and larger jumbotrons have become more important than spectacular design. That is, until the opening of his firm’s Mercedes-Benz Stadium in Atlanta, home to the Atlanta Falcons football team and Atlanta United FC soccer team.
Beijing's Bird's Nest national stadium, for the 2008 Olympic Games
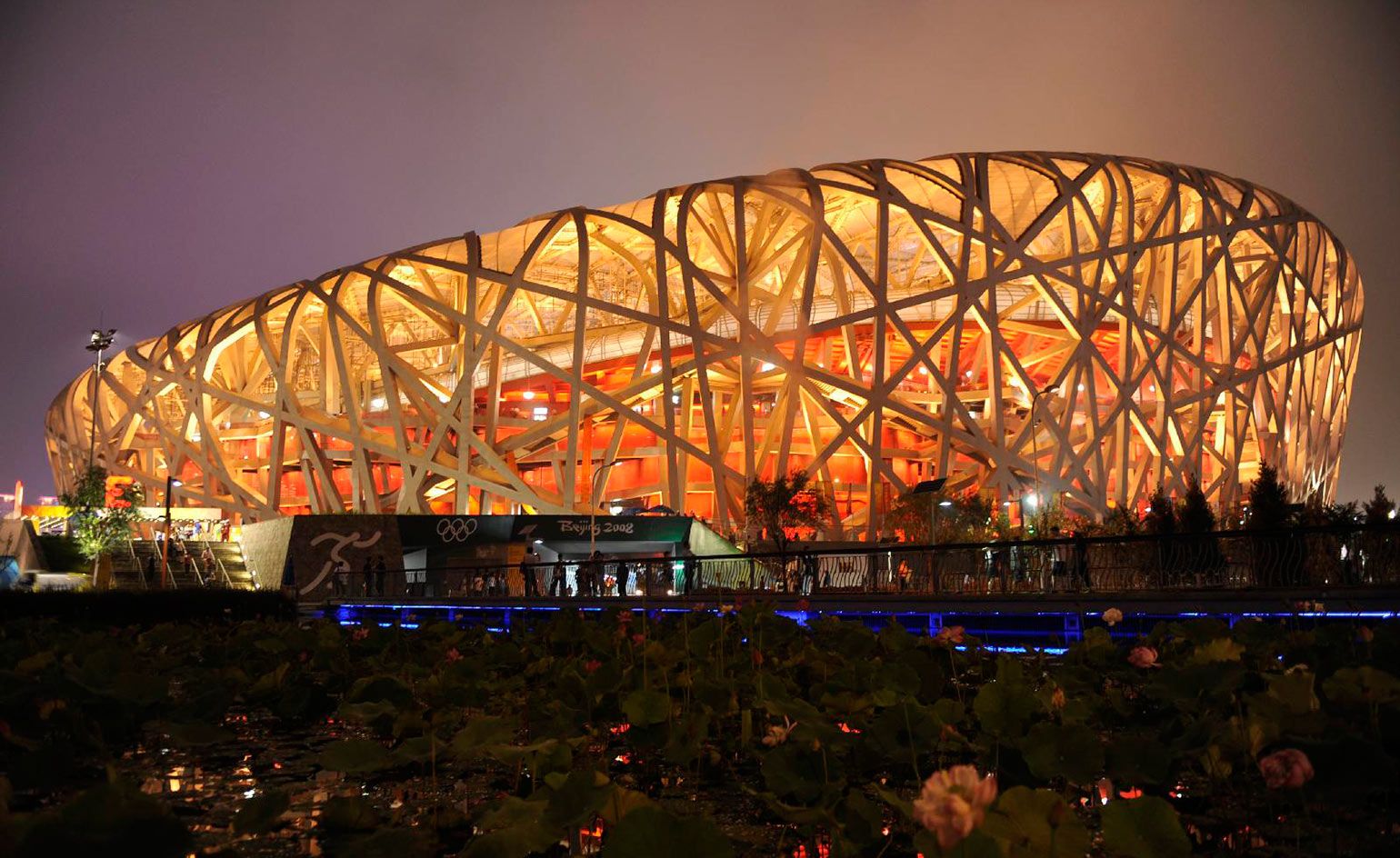
One of the world's most instantly recognisable stadia, the Chinese National Stadium (AKA Bird's Nest) became a centrepiece of Beijing's 2008 Games. The design, co-created by Swiss studio Herzog & de Meuron and artist Ai Weiwei, feels solid, and yet porous. 'The stadium is conceived as a large collective vessel, which makes a distinctive and unmistakable impression both when it is seen from a distance and from close up,' write Herzog & de Meuron.
Singapore's Sports Hub by Arup and DP Architects

Singaporeans like to joke that there are only three things to do in Singapore: eat, shop and watch a movie. Any other kind of physical activity is studiously avoided on the pretext that it's too hot to do much more than walk very slowly from one air-conditioned mall to the other. That said, the recent opening of the mammoth Sports Hub on the edge of the Kallang River should be enough to coax even the most reluctant residents out for some fresh air. Built on the site of the former Singapore National Stadium, the S$1.3bn complex dwarves Japanese architect Kenzo Tange's neighbouring Singapore Indoor Stadium on a scale that makes it visible for miles in every direction. Arup sports architecture practice and Singapore-based firm DP Architects led a global team of engineers and designers that carried out this extraordinarily ambitious project. The 35-hectare waterfront site presented many challenges, the biggest of which was its footprint, but the result is a network of facilities and complex infrastructures that fit together as a surprisingly harmonious, tessellated whole.
Providence Park Stadium, Portland, OR, USA, by Allied Works

Portland-based architecture studio Allied Works has designed the city's stadium for Portland Timbers and Thorns FC. Led by Brad Cloepfil, the practice, which encompasses work spanning residential, commercial and cultural projects, such as the Clyfford Still Museum, adopted a holistic approach, which sought to bridge the venue's history and legacy with modern-day sports requirements. The clubs’ 93-year-old home is now renovated and expanded, providing some 4,000-seats within a contemporary three-level structure. Inspiration was drawn from beloved sports facilities and open-air venues of all kinds, such as Buenos Aires' La Bombonera in Argentina and London’s original Globe Theatre. For the new design, Allied Works employed a structure of open steel lacework that emphasises activity, people and a sense of lightness.
Ellie Stathaki is the Architecture Editor at Wallpaper*. She trained as an architect at the Aristotle University of Thessaloniki in Greece and studied architectural history at the Bartlett in London. Now an established journalist, she has been a member of the Wallpaper* team since 2006, visiting buildings across the globe and interviewing leading architects such as Tadao Ando and Rem Koolhaas. Ellie has also taken part in judging panels, moderated events, curated shows and contributed in books, such as The Contemporary House (Thames & Hudson, 2018) and Glenn Sestig Architecture Diary (2020).
-
 Last chance to see: Cyprien Gaillard on chaos, reorder and excavating a Paris in flux
Last chance to see: Cyprien Gaillard on chaos, reorder and excavating a Paris in fluxWe interviewed French artist Cyprien Gaillard ahead of his major two-part show, ‘Humpty \ Dumpty’ at Palais de Tokyo and Lafayette Anticipations (until 8 January 2023). Through abandoned clocks, love locks and asbestos, he dissects the human obsession with structural restoration
By Harriet Lloyd-Smith • Published
-
 Visit Valencia in 2023: what to see, from ceramics studios to coffee shops
Visit Valencia in 2023: what to see, from ceramics studios to coffee shopsVisit Valencia, as Wallpaper* contributor Blaire Dessent whisks us from an artful hotel to the birthplace of a classic Spanish cocktail in a design-led guided tour
By Blaire Dessent • Published
-
 Men’s Fashion Week A/W 2023: what to expect
Men’s Fashion Week A/W 2023: what to expectWe look forward to Men’s Fashion Week A/W 2023 with must-watch moments from Martine Rose, Gucci, Louis Vuitton and more at Pitti Uomo, Milan and Paris
By Jack Moss • Published

