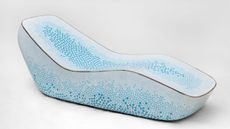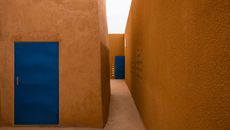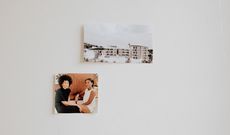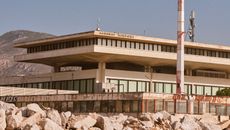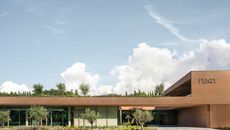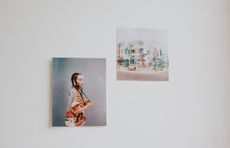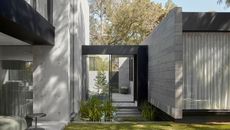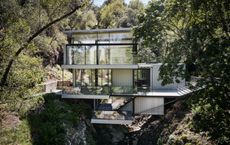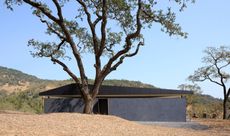This Sicilian villa brings contemporary architecture to the foot of Mount Etna
L House is a modern Sicilian villa in perfect sync with its surroundings, designed by London-based architecture practice Transit Studio
- (opens in new tab)
- (opens in new tab)
- (opens in new tab)
- Sign up to our newsletter Newsletter
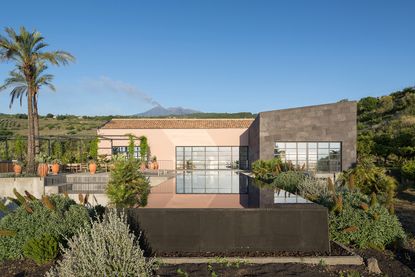
L House is a contemporary Sicilian villa, sprawled across a generous site amid rolling hills, fertile agricultural land, leafy nature and Mount Etna in the distance. The project is the first in Italy of dynamic, emerging practice Transit Studio, headed by architect Ben Masterton-Smith and based in London. '[It] has been an incredible opportunity to learn about the rich cultural heritage of the island, the unique landscape and the abundant local ingredients and cuisine there,' he says.

A modern Sicilian villa: L House
Commissioned as a retreat by a private client, L House was conceived to emerge from its land – outlined right from the start, as a home that draws on the heritage, culture and geology of Sicily. Terraced orange, lemon, olive and avocado groves, and vineyards wrap around the site, and are represented in the project by its rich gardens and open-air terraces; meanwhile, Mount Etna's volcanic nature appears in the main building, and in particular its dark-coloured, monolithic, barn-inspired volume. Elsewhere, there are antique terracotta roof tiles and very soft pink render that create a welcome juxtaposition, drawing the visitor in.

‘We were really fascinated by the volcanic landscape and the role of Etna in the history of the island. The impact of the volcano on materials and architecture is also strongly pronounced on the island – lava being seen traditionally as a “cheap” building material on the eastern side of the island, but elevated to something rather more special in Palermo, and the reverse for the white stone from Trapani that was used as expensive ornamentation in Catania,' the architect writes.
'Catania also has various colours of render, with a more rare soft pink intonaco (render) made from sabia volcanica (volcanic sand) that proved to be an inspiration for the project. We visited a lava stone quarry and were particularly interested in a type of lava that is cut from the top of the lava flows. The stone has an almost sponge-like appearance, with air bubbles – known in Italian as ‘occhio di pernice’ (partridge eye lava) – a fantastic surface texture that we used to wrap the new volume in.'

Inside, minimalist architecture is informed by local materials and crafts that blend with the region’s abundant sunshine to make for a calm, warm and welcoming interior. Lava stone is used in different ways – in various surfaces and glazes, such as the indoor flooring and the bathroom tiles. The Transit team took its cues from the local colours of the sky and sea and the sabia volcanica to create its internal compositions. Refreshing simplicity abounds, as the architecture team masterfully crafted layered spaces that feel streamlined and organic.

‘The project epitomises the interests and passions of the studio, exploring and taking inspiration from our travels and bringing these ideas very much into the character of our work,' said Masterton-Smith. Transit Studio has since worked on a variety of projects across the UK, including the prestigious Groucho Club in London's Soho; an estate masterplan in Sussex; a rural hotel; a Grade I-listed private members’ club in St James’; and an artist retreat in a listed stable block in Devon.





transitstudio.co.uk (opens in new tab)
Ellie Stathaki is the Architecture Editor at Wallpaper*. She trained as an architect at the Aristotle University of Thessaloniki in Greece and studied architectural history at the Bartlett in London. Now an established journalist, she has been a member of the Wallpaper* team since 2006, visiting buildings across the globe and interviewing leading architects such as Tadao Ando and Rem Koolhaas. Ellie has also taken part in judging panels, moderated events, curated shows and contributed in books, such as The Contemporary House (Thames & Hudson, 2018) and Glenn Sestig Architecture Diary (2020).
-
 Men’s engagement rings for modern grooms
Men’s engagement rings for modern groomsMen’s engagement rings, whether classic or colourful, make for sentimental tokens
By Hannah Silver • Published
-
 Longchamp unites with D’heygere on a playful collection made to ‘transform the everyday’
Longchamp unites with D’heygere on a playful collection made to ‘transform the everyday’Inspired by Longchamp’s foldaway ‘Le Pliage’ bag, this collaboration with Paris-based jewellery and accessories designer Stéphanie D’heygere sees pieces that ‘transform and adapt’ to their wearer
By Jack Moss • Published
-
 Last chance to see: Marc Newson’s all-blue designs in Athens
Last chance to see: Marc Newson’s all-blue designs in AthensGagosian gallery Athens presents new blue furniture and objects by Marc Newson
By Rosa Bertoli • Published
-
 Niger’s Atelier Masōmī designs to ‘elevate, dignify and provide a better quality of life’
Niger’s Atelier Masōmī designs to ‘elevate, dignify and provide a better quality of life’Atelier Masōmī from Niger is part of our series of profiles of architects, spatial designers and builders shaping West Africa's architectural future
By Ellie Stathaki • Published
-
 Atelier Inhyah on sustainable ecosystems, craft, and a local approach
Atelier Inhyah on sustainable ecosystems, craft, and a local approachAtelier Inhyah from Ivory Coast is part of our series of profiles of architects, spatial designers and builders shaping West Africa's architectural future
By Aude Tollo • Published
-
 Athens in 2023: architecture and creativity are on the up
Athens in 2023: architecture and creativity are on the upAthens is enjoying its very own metamorphosis with a plethora of recently restored buildings, large-scale projects and fresh new openings
By Ellie Stathaki • Published
-
 The Fendi factory in Tuscany disappears into the landscape
The Fendi factory in Tuscany disappears into the landscapeThe new Fendi Factory in Italy, set in the rolling hills of Tuscany, is the brainchild of Milan architecture studio Piuarch and the luxury brand
By Ellie Stathaki • Published
-
 Senegal’s Mamy Tall on city planning, bioclimatic construction and heritage
Senegal’s Mamy Tall on city planning, bioclimatic construction and heritageMamy Tall from Senegal is part of our series of profiles of architects, spatial designers and builders shaping West Africa's architectural future
By Ellie Stathaki • Published
-
 Park House is a minimalist, art-filled family home in Melbourne
Park House is a minimalist, art-filled family home in MelbournePark House by Mim Design and Pleysier Perkins is an art-filled family home in Melbourne including a bold, concrete extension
By Nick Compton • Published
-
 Year in review: top 10 houses of 2022, selected by Wallpaper* architecture editor Ellie Stathaki
Year in review: top 10 houses of 2022, selected by Wallpaper* architecture editor Ellie StathakiWallpaper’s Ellie Stathaki reveals her top 10 houses of 2022 – from modernist reinventions to urban extensions and idyllic retreats
By Ellie Stathaki • Published
-
 This bijou Sonoma County house is in sync with the landscape
This bijou Sonoma County house is in sync with the landscapeAn open and contextual Sonoma County house, Leit House is designed by San Francisco’s Schwartz and Architecture
By Ellie Stathaki • Published


