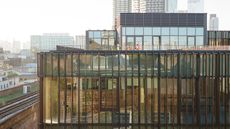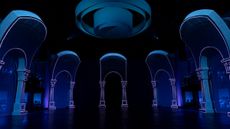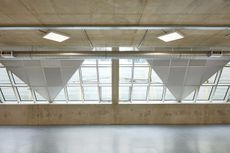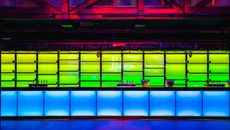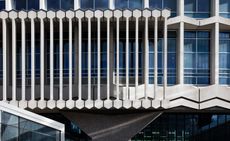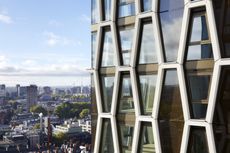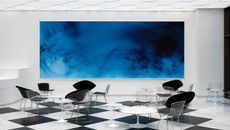Rising Green brings a colourful youth hub to a north London high street
Rising Green by Freehaus and JA Projects transforms an unused retail unit into a thriving, colourful youth hub for a north London community
- (opens in new tab)
- (opens in new tab)
- (opens in new tab)
- Sign up to our newsletter Newsletter
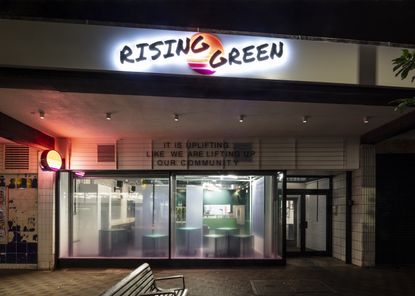
Take an empty retail unit on the high street of Wood Green and most wouldn’t think to transform it into a youth hub. Yet, that was the challenge Haringey Council posed to London architecture and design practices Freehaus and JA Projects – what could a space that welcomes local young people look like in an area dominated by retail? Completed in the heat of the summer with palpable input from Wood Green’s young voices, Rising Green serves as an example of how co-design can help carve a tailormade space where the local youth can relax, socialise, and learn.

Striking a balance between providing unobstructed views to the hub’s offerings and ensuring a sense of safety and security for its occupants was vital in the design process. Consultations with the local youth led to a brand identity that is tailormade toward Gen Z – an aesthetic intersection between the pop culture influences of the likes of sneaker culture, video game Grand Theft Auto San Andreas and indie rock band Glass Animal’s 1980s-influenced ‘Heat Waves’ music video.
Both inviting and sheltering, the frontage boasts the youth hub’s logo in a softly backlit tangerine and violet, the latter colour clouding the bottom half of the glass shopfront as a gradation. People stop to examine the easels on display holding architectural illustrations of the space, placeholders for posters promoting future events and exhibitions.

‘The Rising Green Youth Hub has been guided by the need for a clever retrofit of an existing high street retail unit and a design that embraces circular economy principles,’ says Freehaus director Jonathan Hagos. ‘Working to deliver this innovative design in time for the summer holidays, these principles have formed an integral part of the design brief, equally driven by the voice of the young people who have continually expressed concern for environmental principles and careful material application to safeguard longevity.’
At the entryway, a white, ruffled polycarbonate sheet offers translucency in the intermediary space while a striking spring green bench hints toward the vibrancy of the hub’s colour scheme. The interior of the building is unrecognisable as a retail unit – the ceiling is stripped to a bare waffle concrete slab soffit, and conduits and piping are left exposed. There are plans for local artists to make their mark on the exposed brick walls washed in white.

Not only is the lobby of the hub multipurpose, currently used as a locker area, casual games space, and a workspace, but modular elements like the steel wire shelving units and MDF-top plinths let its occupants reconfigure the space. Connecting the public-facing lobby to the more secluded rooms of Rising Green is a café area supported by a training kitchen demarcated with a teal finish.
Simple yet playful signage combined with colour-coded doors and rooms makes wayfinding and exploration easy for the hub’s young occupants. Beyond a hallway of activity rooms hidden behind coral doors is a staircase leading to the first floor of the building. Here, a games lounge, sensory room, quiet room, recording studio, multimedia room, and several workspaces cater to this community’s diversity of interests and needs.

‘For both of our practices and Haringey Council, this project demonstrates the power of retrofit and how such approaches can contribute to the Mayor’s High Streets and Town Centres Adaptive Strategies,’ says Hagos. ‘Together, we have delivered a youth hub of the future, for the future; offering a dynamic and nurturing space for the young people of Haringey to inhabit and grow.'





-
 Last chance to see: Cyprien Gaillard on chaos, reorder and excavating a Paris in flux
Last chance to see: Cyprien Gaillard on chaos, reorder and excavating a Paris in fluxWe interviewed French artist Cyprien Gaillard ahead of his major two-part show, ‘Humpty \ Dumpty’ at Palais de Tokyo and Lafayette Anticipations (until 8 January 2023). Through abandoned clocks, love locks and asbestos, he dissects the human obsession with structural restoration
By Harriet Lloyd-Smith • Published
-
 Visit Valencia in 2023: what to see, from ceramics studios to coffee shops
Visit Valencia in 2023: what to see, from ceramics studios to coffee shopsVisit Valencia, as Wallpaper* contributor Blaire Dessent whisks us from an artful hotel to the birthplace of a classic Spanish cocktail in a design-led guided tour
By Blaire Dessent • Published
-
 Men’s Fashion Week A/W 2023: what to expect
Men’s Fashion Week A/W 2023: what to expectWe look forward to Men’s Fashion Week A/W 2023 with must-watch moments from Martine Rose, Gucci, Louis Vuitton and more at Pitti Uomo, Milan and Paris
By Jack Moss • Published
-
 Is TOG’s The Black & White Building the most sustainable office in London?
Is TOG’s The Black & White Building the most sustainable office in London?The Black & White Building, London’s tallest mass-timber office and the first new-build project from workspace specialist The Office Group (TOG), is underpinned by a sustainable ethos
By Ellie Stathaki • Published
-
 Sign up for the New Architecture Writers’ fifth cohort
Sign up for the New Architecture Writers’ fifth cohortJoin New Architecture Writers’ fifth cohort: open call for applications launches, in search of young people of colour who want to develop their journalistic skills
By Ellie Stathaki • Published
-
 Stage architecture, from Disney to dance
Stage architecture, from Disney to danceClever stage architecture makes or breaks a cultural experience – from Yellow Studio’s set for Disney’s new live-action Beauty and the Beast, to more immersive structures in the genre
By Martha Elliott • Published
-
 Twin 6a architects buildings arrive at London Design District
Twin 6a architects buildings arrive at London Design DistrictTwo 6a architects-designed buildings, A2 and B2, launch at the Design District in London
By Ellie Stathaki • Last updated
-
 At London’s Outernet, the party is starting
At London’s Outernet, the party is startingThe Outernet, with interiors by Archer Humphryes, offers a new, state-of-the-art entertainment venue for London
By Ellie Stathaki • Last updated
-
 The finest brutalist architecture in London and beyond
The finest brutalist architecture in London and beyondCan’t get enough of brutalism? Neither can we. Scroll below, for some of the world's finest brutalist architecture in London and beyond
By Jonathan Bell • Published
-
 The Broadway transforms west London site of Metropolitan Police Headquarters
The Broadway transforms west London site of Metropolitan Police HeadquartersThe Broadway by Squire & Partners creates a new mixed-use urban scheme in west London, while transforming the site formerly housing the 1960s Metropolitan Police Headquarters
By Ellie Stathaki • Published
-
 UK House lobby architecture elevated by Christ & Gantenbein
UK House lobby architecture elevated by Christ & GantenbeinUK House's new lobby architecture transforms the London mixed use scheme, courtesy of Swiss architecture studio Christ & Gantenbein
By Ellie Stathaki • Published



