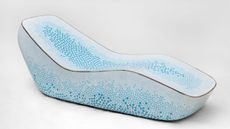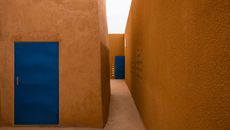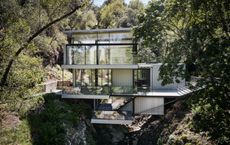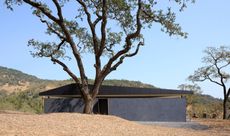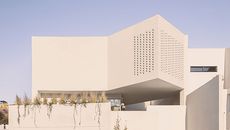Park House is a minimalist, art-filled family home in Melbourne
Park House by Mim Design and Pleysier Perkins is an art-filled family home in Melbourne including a bold, concrete extension
- (opens in new tab)
- (opens in new tab)
- (opens in new tab)
- Sign up to our newsletter Newsletter
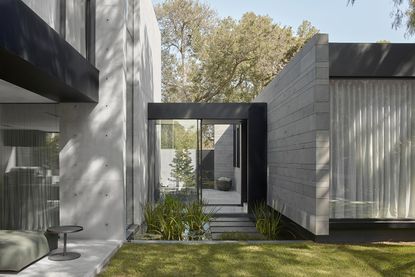
Park House, once a Presbyterian manse, was built in 1856 in the Williamstown area of Melbourne. One of city's oldest surviving houses, it is suitably determined and rugged, modest and squat. Local architecture firm Pleysier Perkins was charged by the house’s new owners with its sensitive restoration and finding space for a discreet but significant and indulgence-friendly extension.
The architects drew up plans for a light-filled, three-story (one underground) concrete box, housing extra bedrooms, living spaces, a wine cellar, a curing room, a gym, and a kitchen fit and large enough for less parsimonious preparations, all largely hidden behind the two-storey blue stone original dwelling and set in lush planting.
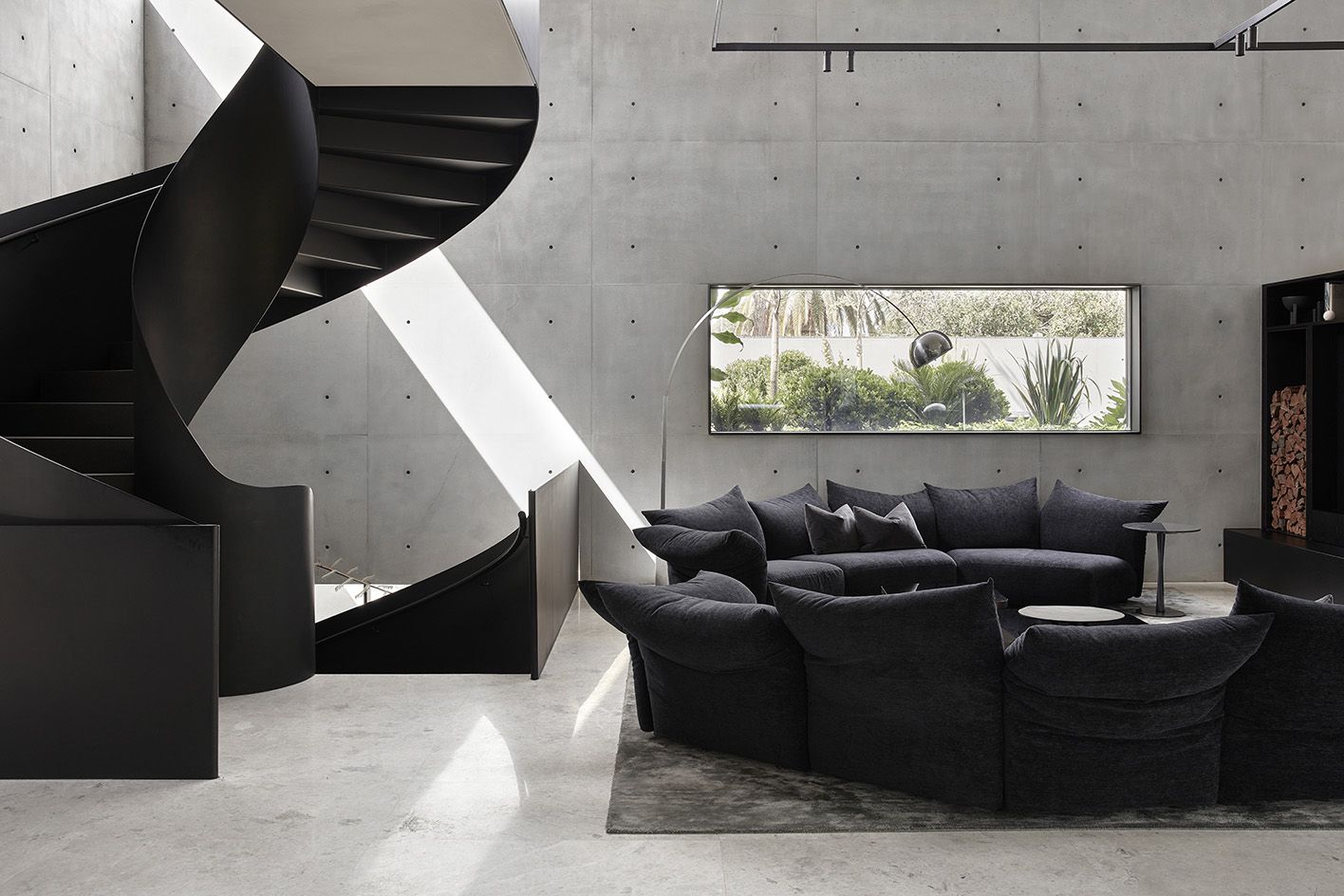
Step inside this modern Park House
While construction was under way, Melbourne-based interior design and architecture studio Mim Design was brought on board to oversee a happy marriage of old and new. It was a project that grew in scope says Miriam (Mim) Fanning, principal of Mim Designs: 'What started as an internal review soon evolved into a significant interior architecture project prioritising spatial planning through to full interior detailing throughout the heritage and new part of the home. We followed through with the completion of a full furniture, artwork and accessories package.'
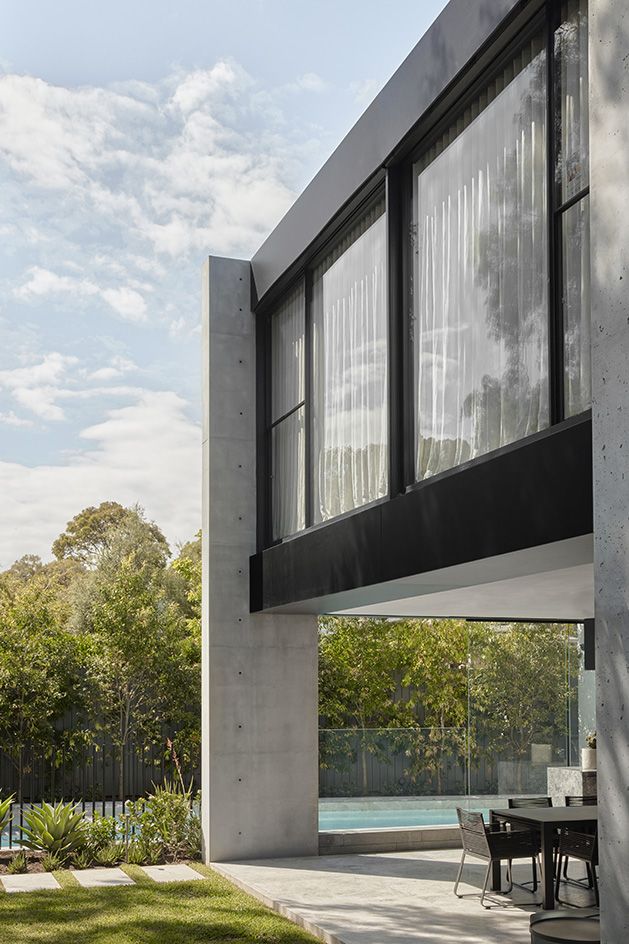
Fanning and team devised a material palette that echoes the rough and tumble of the original bluestone facade, using cut and chiselled stone in charcoals and dove greys, designed to age gracefully and complementing spans of raw concrete. These are softened by timber panelling, while sculptural pieces, art-topped plinths and island benches suggest a well-appointed private gallery.
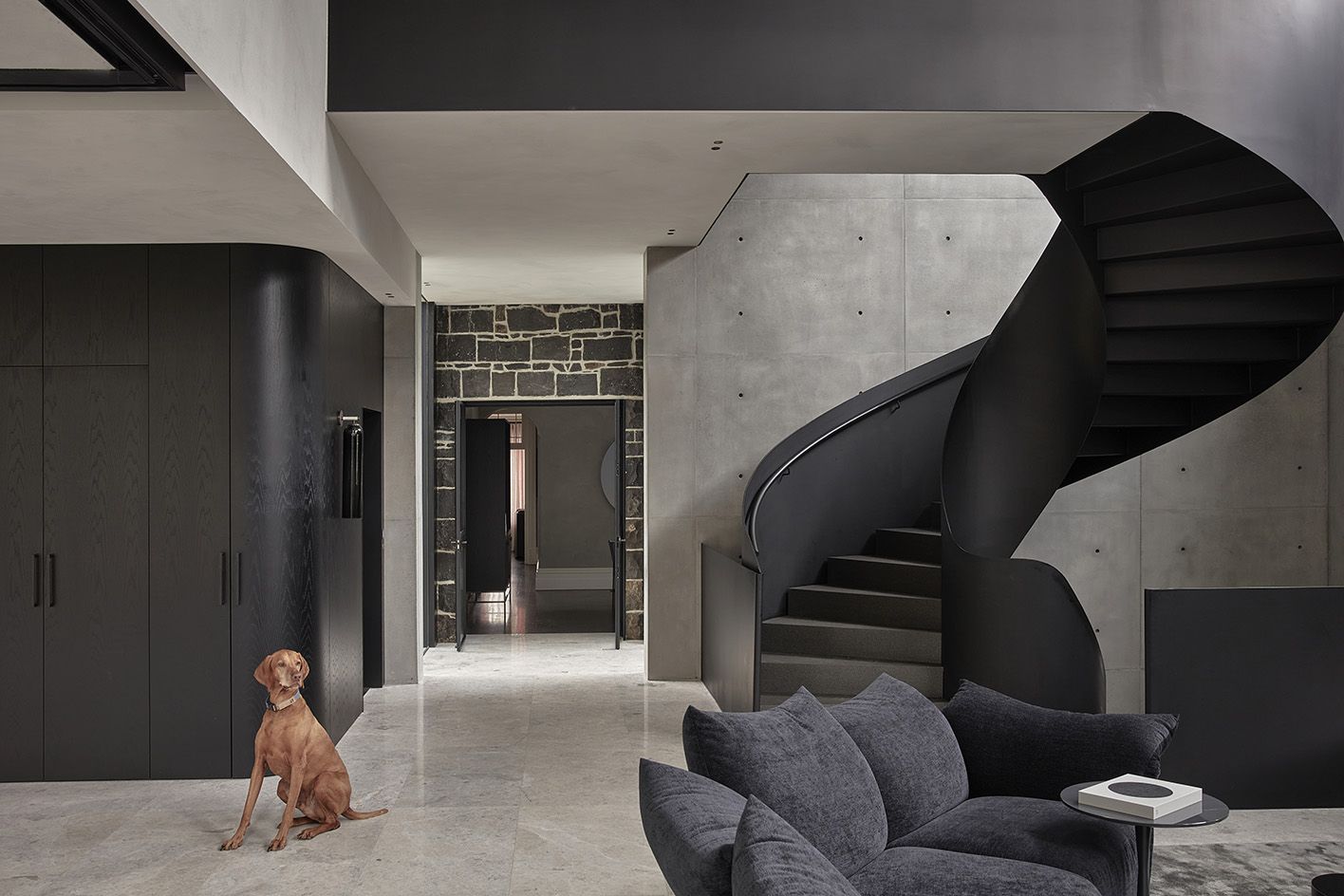
The real eye-catchers of the extension, though, are a gently spiralling staircase in blackened metal and a double-height fireplace in dark grey quartzite. The centrepiece kitchen – the new owners are enthusiastic entertainers – matches chiselled and hammered grey marble with black-stained American oak cabinetry and gunmetal detailing and boasts a striking grey leather banquette. The more modest rooms of the original houses, meanwhile, are imagined as intimate retreats, employing organic forms and a soapier colour scheme.
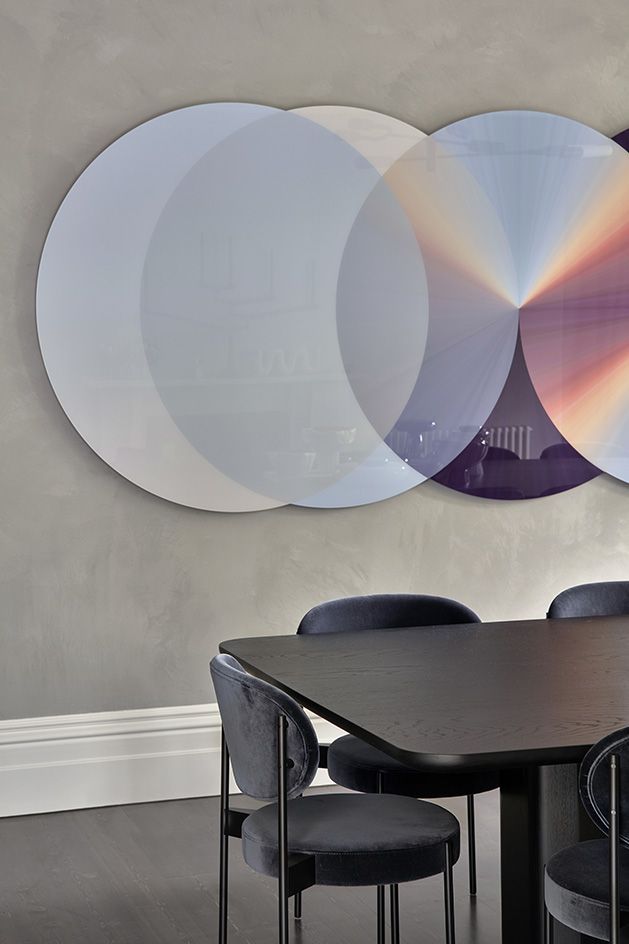
The new owners, and their teams of architects and designers, were determined that the quality of materials, craft and attention to detail bring cohesion to the project. 'Each and every trade worked tirelessly to create a home that would continue to stand in the community as a pillar of heritage preservation, while addressing the contemporary needs of a hard-working and experiential home,' says Mim Design’s creative director Emma Mahlook.
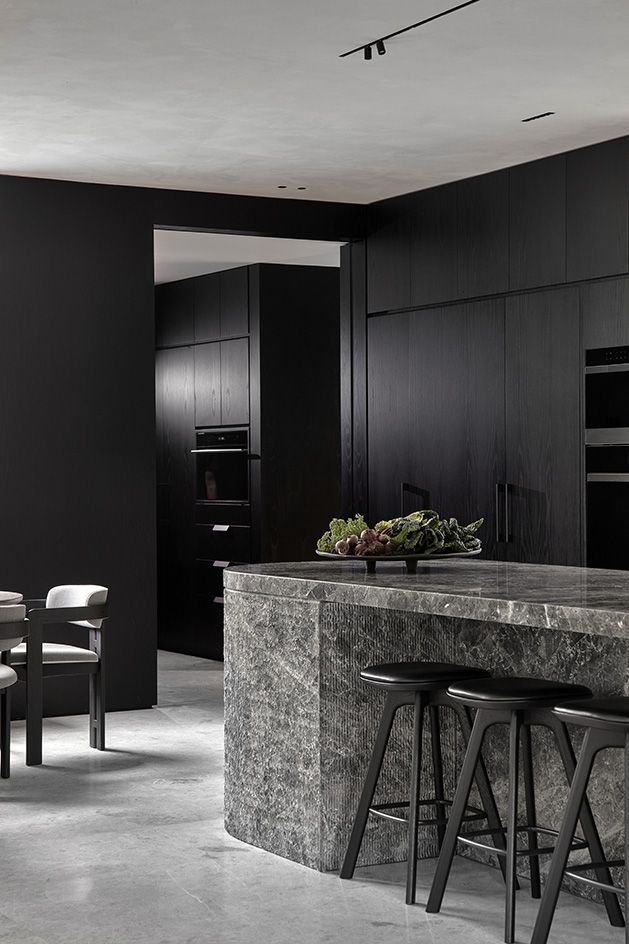
The move between old and new is more smooth transition than unnerving jolt. And while the new addition may not please hard-line preservationists, the original house has been restored with care, not as a museum piece but as part of a home which offers worldly pleasures and meditative moments. 'It was an interesting balancing act in restraint and abundance,' says Lisa Ransom, associate at Mim Design.
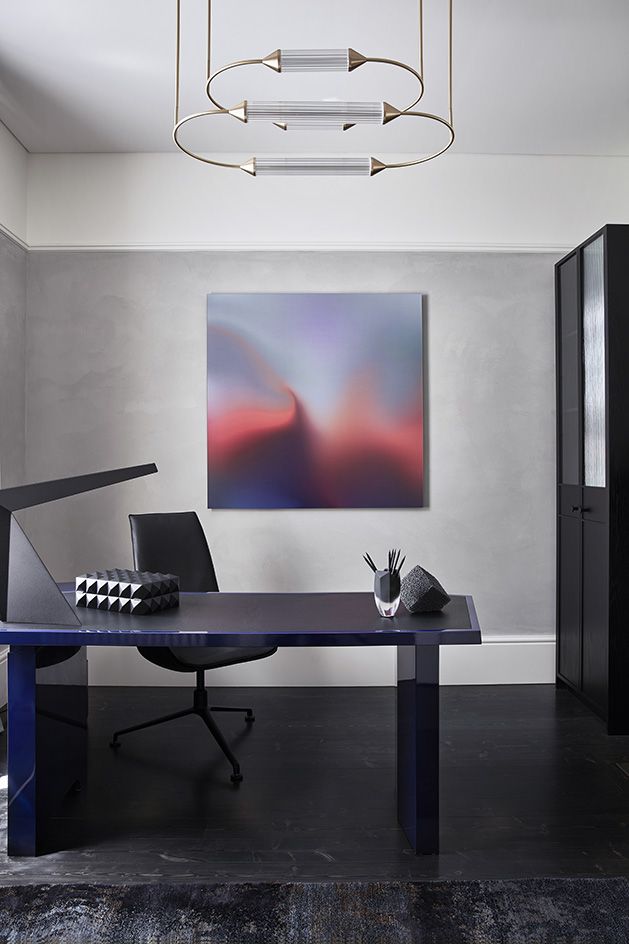
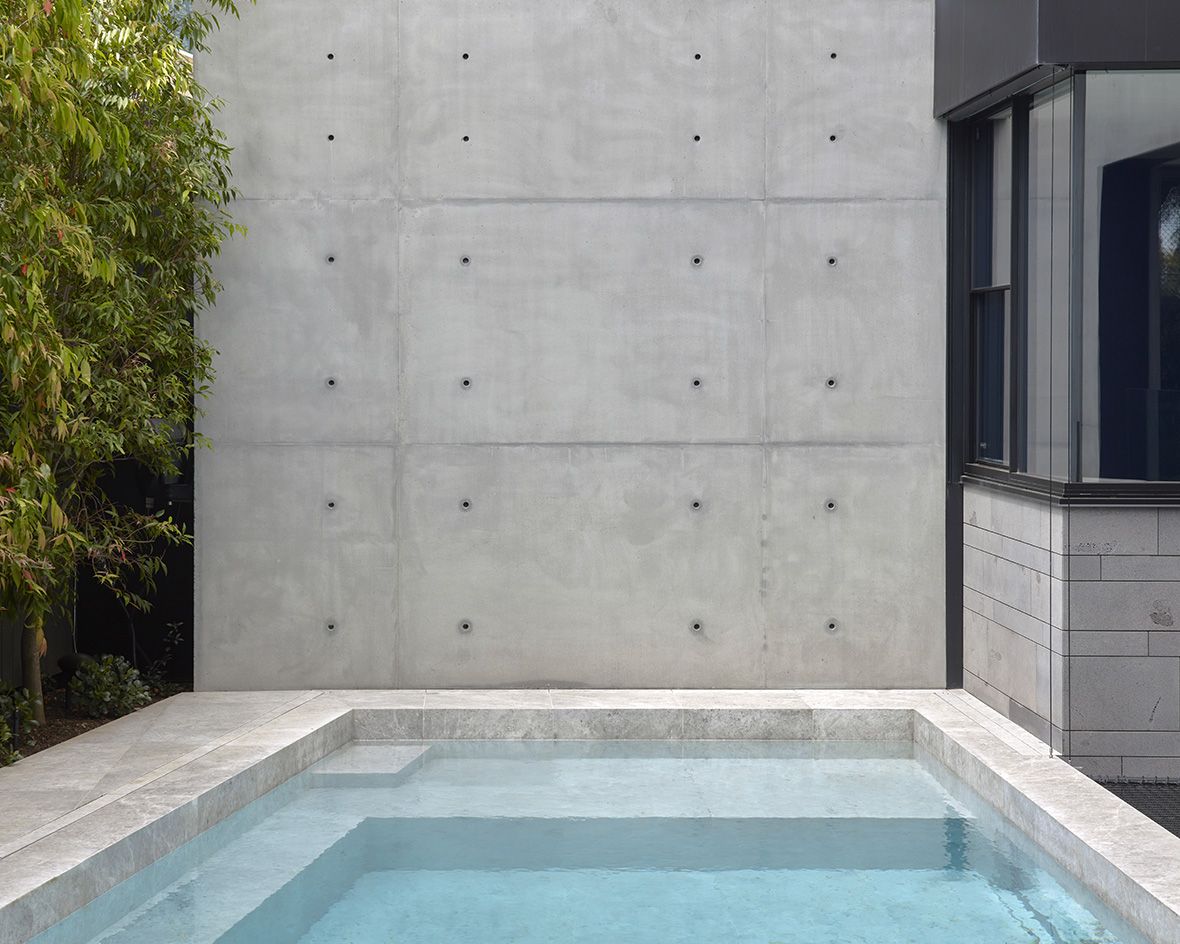
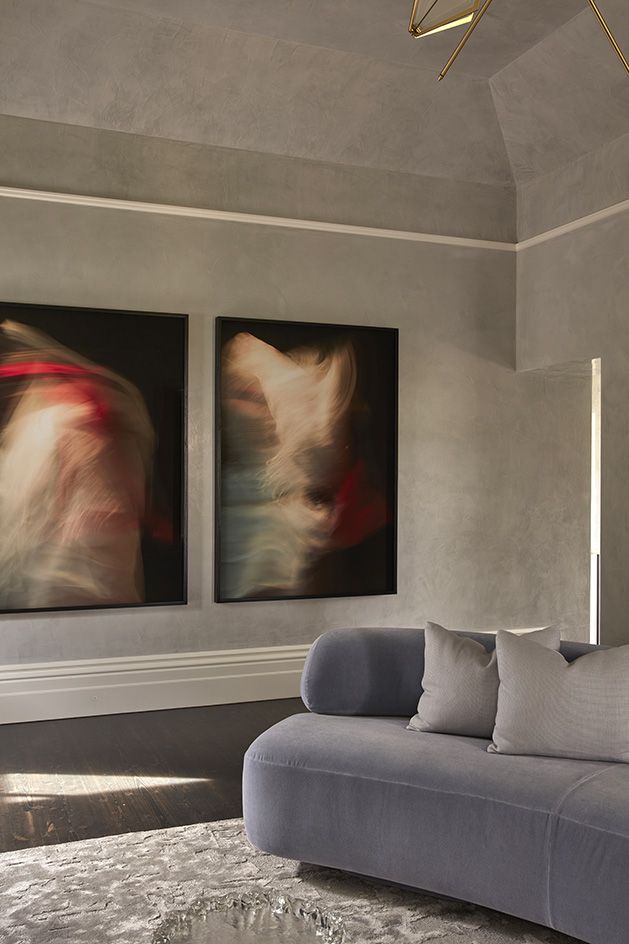
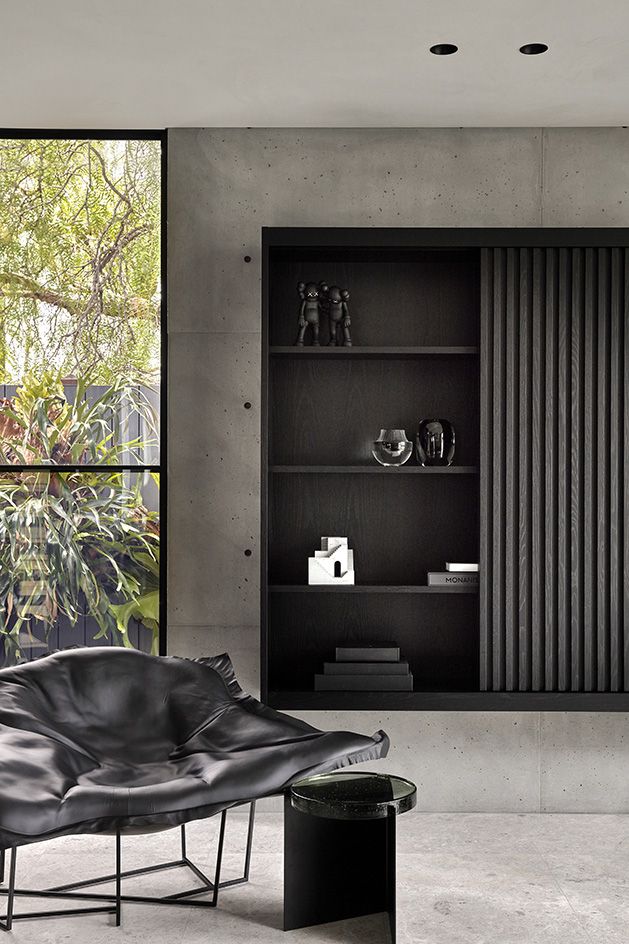
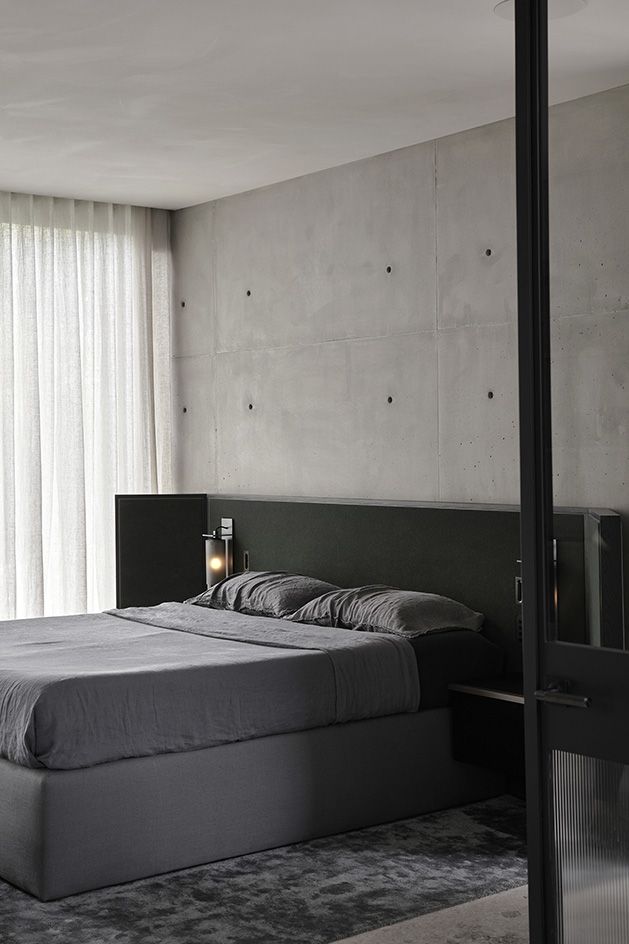
mimdesign.com.au (opens in new tab)
pleysierperkins.com.au (opens in new tab)
-
 Men’s engagement rings for modern grooms
Men’s engagement rings for modern groomsMen’s engagement rings, whether classic or colourful, make for sentimental tokens
By Hannah Silver • Published
-
 Longchamp unites with D’heygere on a playful collection made to ‘transform the everyday’
Longchamp unites with D’heygere on a playful collection made to ‘transform the everyday’Inspired by Longchamp’s foldaway ‘Le Pliage’ bag, this collaboration with Paris-based jewellery and accessories designer Stéphanie D’heygere sees pieces that ‘transform and adapt’ to their wearer
By Jack Moss • Published
-
 Last chance to see: Marc Newson’s all-blue designs in Athens
Last chance to see: Marc Newson’s all-blue designs in AthensGagosian gallery Athens presents new blue furniture and objects by Marc Newson
By Rosa Bertoli • Published
-
 Niger’s Atelier Masōmī designs to ‘elevate, dignify and provide a better quality of life’
Niger’s Atelier Masōmī designs to ‘elevate, dignify and provide a better quality of life’Atelier Masōmī from Niger is part of our series of profiles of architects, spatial designers and builders shaping West Africa's architectural future
By Ellie Stathaki • Published
-
 Atelier Inhyah on sustainable ecosystems, craft, and a local approach
Atelier Inhyah on sustainable ecosystems, craft, and a local approachAtelier Inhyah from Ivory Coast is part of our series of profiles of architects, spatial designers and builders shaping West Africa's architectural future
By Aude Tollo • Published
-
 Athens in 2023: architecture and creativity are on the up
Athens in 2023: architecture and creativity are on the upAthens is enjoying its very own metamorphosis with a plethora of recently restored buildings, large-scale projects and fresh new openings
By Ellie Stathaki • Published
-
 The Fendi factory in Tuscany disappears into the landscape
The Fendi factory in Tuscany disappears into the landscapeThe new Fendi Factory in Italy, set in the rolling hills of Tuscany, is the brainchild of Milan architecture studio Piuarch and the luxury brand
By Ellie Stathaki • Published
-
 Senegal’s Mamy Tall on city planning, bioclimatic construction and heritage
Senegal’s Mamy Tall on city planning, bioclimatic construction and heritageMamy Tall from Senegal is part of our series of profiles of architects, spatial designers and builders shaping West Africa's architectural future
By Ellie Stathaki • Published
-
 Year in review: top 10 houses of 2022, selected by Wallpaper* architecture editor Ellie Stathaki
Year in review: top 10 houses of 2022, selected by Wallpaper* architecture editor Ellie StathakiWallpaper’s Ellie Stathaki reveals her top 10 houses of 2022 – from modernist reinventions to urban extensions and idyllic retreats
By Ellie Stathaki • Published
-
 This bijou Sonoma County house is in sync with the landscape
This bijou Sonoma County house is in sync with the landscapeAn open and contextual Sonoma County house, Leit House is designed by San Francisco’s Schwartz and Architecture
By Ellie Stathaki • Published
-
 Minimalist architecture: homes that inspire calm
Minimalist architecture: homes that inspire calmThese examples of minimalist architecture place life in the foreground – clutter is demoted; joy promoted. Elevating interiors to places of peace, these buildings created by design pioneers help us to trace a recent history of minimalism in home design.
By Ellie Stathaki • Published


