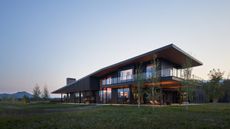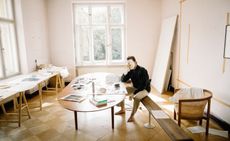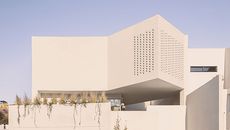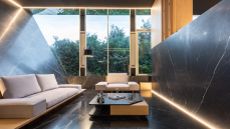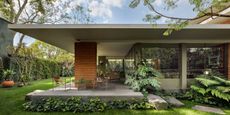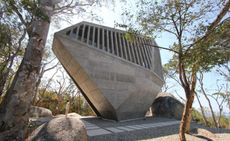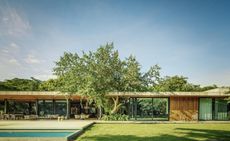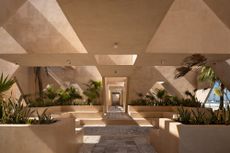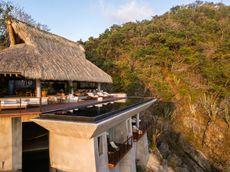Mexican bolthole Los Durmientes offers total immersion in nature
Los Durmientes by Bernardo Chavez Peón – a picturesque Mexican bolthole makes a dreamily idyllic retreat
- (opens in new tab)
- (opens in new tab)
- (opens in new tab)
- Sign up to our newsletter Newsletter
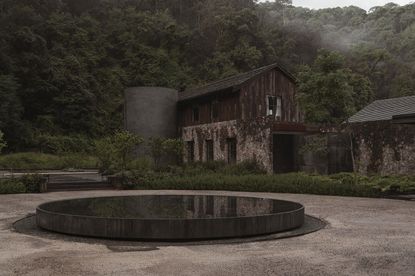
In the evergreen woodlands of Mexico’s Valle de Bravo, seasons arrive subtly and discreetly. ‘Autumn here isn’t orange, and winter isn’t white,’ says architect Bernardo Chavez Peón. But while local pine and ash trees stand perennially verdant, the landscape’s gentle variations are discernible. ‘On the ground, where shrubs and flowers grow, you can see radical changes throughout the year,’ he says. There, nestled between hills on a barren strip of land once used for agriculture, now stands a home designed by Chavez Peón as a weekend retreat for a family of five. This, an idyllic Mexican bolthole, is the first residential project by the architect, who established his Mexico City-based practice in 2019.
Incorporating the shifts of the natural surroundings into the architecture was Chavez Peón’s principal intention. He recalls his clients saying, during initial visits to the site, that they would be happy with little more than a tent there. ‘The idea was for them to go not only for the house, but for the site itself,’ he says, adding that in the common areas, he wanted to erase the boundary between interior and exterior.

Stepping inside this Mexican bolthole
One particular view became the project’s focus: in the distance, fog settles between two overlapping hills, creating a dynamic play of light and shadows. An expansive living room, described by the architect as the heart of the home, is oriented towards this spectacle. 'Instead of watching TV, you can observe the changes in the atmosphere – the sun, the rainfall, how the mist moves around and dissipates,’ he says. Other interior spaces either frame slivers of the views or open to them fully, inviting the temperate climate in.
Completing the sense of a total immersion in nature, Chavez Peón employed locally sourced materials, including stone and dark-tinted pine, throughout the structure; bathrooms feature details in Santo Tomás marble, while wood and Mexican volcanic rock make up the floors. ‘Nature itself gave us the palette,’ says Chavez Peón. ‘And we didn’t want to compete with it by using foreign materials.’ Viewed from afar, there is a delightful tension to the project – it appears refi ned and contemporary, but also as if born of the earth or in the process of being engulfed by it. The variegated stone and wood of the façade stand already as testaments of the passage of time and, though it was only completed in 2021, one can already imagine the building ageing with grace and confidence.

Richly textured spaces mimic the exuberance of the scenery – lavish textiles in muted hues abound, with accent pieces of woven palm or terracotta. Light bounces off warm white furnishings, but mostly, it is absorbed by the architecture’s darker surfaces, creating an easeful atmosphere that embraces visitors and invites them to unwind. Above all, Chavez Peón explains, this was a house conceived as a place where the family’s friends and relatives can escape the demands of city life and come together. The clients’ penchant for hosting led them to add a sixth bedroom to the project during the late stages of the design work, so as to accommodate additional guests. Bedrooms and other private spaces are characterised by a noble austerity, where minimal furniture is balanced by a generosity of light and texture.

Two full kitchens, one inside and another on a terrace, are connected through a vegetable garden. Similarly, the dining area is split in two. ‘We didn’t want to have one enormous dining room because, when it’s just the family, it’s nice to sit down at a smaller table,’ says Chavez Peón. And when the family do host larger gatherings, the floor-to-ceiling windows that separate both areas can be opened, ‘and so, although half the group is inside and the other outside, there’s one shared ambience’.
Perhaps the home’s most striking feature is its swimming pool, located at the foot of the overlapping hills that enchanted both architect and clients. Echoing the symmetry of the living area that overlooks it, the simple black rectangle, which also houses a jacuzzi, takes on a sculptural purpose when not in use. Like a piece of land art, the dark stillness of the water refl ects an everchanging sky above. ‘You can see the pool from every main area of the house, and it’s beautiful to be able to watch the clouds move on its surface,’ says Chavez Peón. 'And once you’re in it, at ground level, you feel like you’ve become a part of the earth.’



@bernardo_design (opens in new tab)
A version of this story appears in January 2023 Wallpaper*, The Future Issue, available now in print, on the Wallpaper* app on Apple iOS, and to subscribers of Apple News +. Subscribe to Wallpaper* today (opens in new tab)
-
 Sapir Bachar’s love for silver makes for abstract jewellery forms
Sapir Bachar’s love for silver makes for abstract jewellery formsSapir Bachar’s fashion background informs her eponymous jewellery brand
By Pei-Ru Keh • Published
-
 Spectacular Wyoming ranch sits within a restored working landscape
Spectacular Wyoming ranch sits within a restored working landscapeThis Wyoming ranch by CLB Architects offers a new approach to the Western architectural tradition, combining daring and functional modern design with a welcoming character
By Jonathan Bell • Published
-
 Last chance to see: Cyprien Gaillard on chaos, reorder and excavating a Paris in flux
Last chance to see: Cyprien Gaillard on chaos, reorder and excavating a Paris in fluxWe interviewed French artist Cyprien Gaillard ahead of his major two-part show, ‘Humpty \ Dumpty’ at Palais de Tokyo and Lafayette Anticipations (until 8 January 2023). Through abandoned clocks, love locks and asbestos, he dissects the human obsession with structural restoration
By Harriet Lloyd-Smith • Published
-
 Casa Sexta by All Arquitectura is an exemplar of urban minimalism
Casa Sexta by All Arquitectura is an exemplar of urban minimalismCasa Sexta by All Arquitectura brings together domestic warmth and minimalist architecture in the outskirts of Mexico City
By Ellie Stathaki • Published
-
 Mexico City apartment transformed through sliding walls and folding screens
Mexico City apartment transformed through sliding walls and folding screensMultifaceted urban Mexico City apartment is a transformable wonderland by Archetonic Architects
By Jonathan Bell • Published
-
 Mexico City home draws on its city's rich midcentury modern legacy
Mexico City home draws on its city's rich midcentury modern legacyVentana House in Mexico City is the home and workspace of architect José Juan Rivera Rio of JJRR/Arquitectura
By Ellie Stathaki • Last updated
-
 Architecture news: Letter from Mexico
Architecture news: Letter from MexicoBy Cathelijne Nuijsink • Last updated
-
 Venice Architecture Biennale 2023 curator Lesley Lokko on decolonisation, decarbonisation and diversity
Venice Architecture Biennale 2023 curator Lesley Lokko on decolonisation, decarbonisation and diversityThe Ghanaian-Scottish architect, who will curate the 2023 Venice Architecture Biennale, sets out to tackle global issues through her new school in Accra
By Ellie Stathaki • Last updated
-
 This Mérida house is designed to be taken over by nature
This Mérida house is designed to be taken over by natureCasa Akúun by Arkham Projects balances the heaviness of concrete with the richness of nature in an expansive plot in Mexico
By Harriet Thorpe • Last updated
-
 Estudio MMX’s Geology Museum on the Yucatán Peninsula is a big hit
Estudio MMX’s Geology Museum on the Yucatán Peninsula is a big hitEstudio MMX’s new crater-inspired Geology Museum on the Yucatán Peninsula is sure to be a big hit
By Ellie Stathaki • Last updated
-
 Casa Acantilado is a cliffside villa offering cool contemplation
Casa Acantilado is a cliffside villa offering cool contemplationCasa Acantilado by Zozaya Arquitectos is perched enticingly on a Zihuatanejo cliffside in Mexico
By Ellie Stathaki • Last updated

