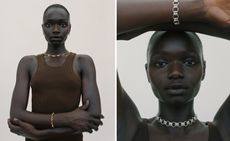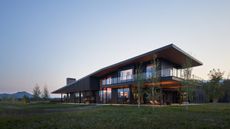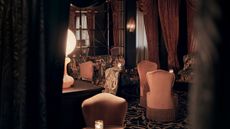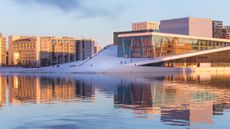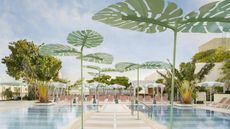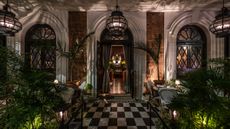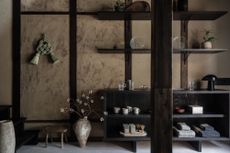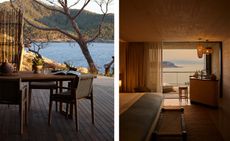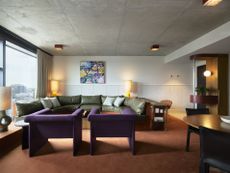Kai Yufuin by Kengo Kuma revisits Japanese farmhouse architecture
Hoshino Resorts has launched Kai Yufuin, a hot spring ryokan hotel by Kengo Kuma on the island of Kyushu in the Ōita Prefecture
- (opens in new tab)
- (opens in new tab)
- (opens in new tab)
- Sign up to our newsletter Newsletter
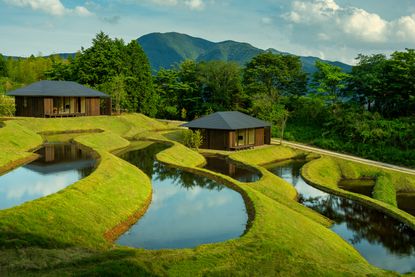
Built around a cascading valley of rice terraces that reflect the horizon’s endless play of colours, the Kai Yufuin hot spring ryokan by Hoshino Resorts, is one of Kengo Kuma & Associates' latest works. Composed of a public building, a bathhouse, guest rooms and separate villa suites, the project is defined by elements of traditional Japanese architecture and the region's farmhouse vernacular that form the basis of the design. Located on the island of Kyushu in the Ōita Prefecture, famous for its hot springs especially in and around the city of Beppu, the Yufuin valley basin has an abundant resource of mineral-rich water. Both these elements unite in this project to form the identity of Kengo Kuma's newest Japanese hospitality offering.

The lobby floor – made from a mixture of gravel, soil and lime – invokes tataki, or the traditional dirt floor entrance of an agricultural home; while the spherical shape of the front desk mimics kamado, the traditional farmhouse kitchen stove. Representative of an itama (room with wooden floor), the Travel Library has flooring made of bamboo, as well as lighting fixtures designed by Kuma from washi paper, inspired by the fluttering motions of local butterflies in the fields. Behind the library, the Rice Terrace Deck is a public space that looks out over the rice fields, with wooden flooring and seats composed of aromatic shichitoi (perennial grass) tatami, a material whose production and use are being revitalized in the region.
The vaporous indoor pool of Kai Yufuin’s bathhouse has dark, subdued colours, with black wood-grain panels plus walls and floors made of black pebbles, allowing the views of the imposing Mount Yufu to remain unadulterated. In the semi-private dining area, the walls are made of washi paper designed with local elements such as straw, rice, bamboo and shichitoi grass, once more evoking the aesthetics of a traditional farmhouse. The modest lighting, hanging over each table and made from wrinkled washi paper and thin bamboo sticks, is another Kuma original.

One of the most distinctive features of the property is its independent villa suites, bungalows nestled among the rice fields as single-storey farmhouses. Made of wood, the suites have a hipped roof shape – with black cedar planks typical of west Japan – which deviates from traditional Japanese architecture through the thin details of the eaves and the exterior's strong textures. The interior's cedar floors are finished with a technique called uki-zukuri, which allows the pattern of the wood to remain visible, while the veranda, in the back of the living room, opens it up further towards the landscape.
The structures, facing a Sawtooth oak forest, stand on a gentle slope and have their own private bathhouses made from cedar. Nodding to its location in a prefecture that produces the largest amount of giant bamboo timber in Japan, the hotel’s main guest building features rooms that are an expression of local bamboo crafts, and include bamboo headboards and sofas. Another distinct element in these rooms is the lighting, featuring a unique spiral shape made by shichitoi grass craftsman Chika Iwakiri and inspired by traditional firefly baskets, a further design detail directly connecting the property to its environment's rich heritage.








INFORMATION
kkaa.co.jp (opens in new tab)
hoshinoresorts.com (opens in new tab)
-
 Sapir Bachar’s love for silver makes for abstract jewellery forms
Sapir Bachar’s love for silver makes for abstract jewellery formsSapir Bachar’s fashion background informs her eponymous jewellery brand
By Pei-Ru Keh • Published
-
 Spectacular Wyoming ranch sits within a restored working landscape
Spectacular Wyoming ranch sits within a restored working landscapeThis Wyoming ranch by CLB Architects offers a new approach to the Western architectural tradition, combining daring and functional modern design with a welcoming character
By Jonathan Bell • Published
-
 Last chance to see: Cyprien Gaillard on chaos, reorder and excavating a Paris in flux
Last chance to see: Cyprien Gaillard on chaos, reorder and excavating a Paris in fluxWe interviewed French artist Cyprien Gaillard ahead of his major two-part show, ‘Humpty \ Dumpty’ at Palais de Tokyo and Lafayette Anticipations (until 8 January 2023). Through abandoned clocks, love locks and asbestos, he dissects the human obsession with structural restoration
By Harriet Lloyd-Smith • Published
-
 Cosiest London cocktail bars for this frosty winter season
Cosiest London cocktail bars for this frosty winter seasonThe best London cocktail bars for winter, from a fairy-lit terrace in Fitzrovia to snug surrounds in Covent Garden
By Martha Elliott • Published
-
 Cocktails and concept stores: the ultimate Oslo tour
Cocktails and concept stores: the ultimate Oslo tourFrom an art-filled hotel to earthy cocktails and an in-house distillery, take our design-led Oslo tour – as guided by Wallpaper* contributor Will Jennings
By Will Jennings • Last updated
-
 Miami must-sees: discover the best of the city right now
Miami must-sees: discover the best of the city right nowDiscover Miami highlights, from cool bars and spas to elevating dining, experiential art and vintage design finds
By Maria Sobrino • Last updated
-
 Hong Kong tour: from vertical farming to whisky tasting, plus art, design and dining
Hong Kong tour: from vertical farming to whisky tasting, plus art, design and diningHead to Hong Kong and discover the best of the city right now with our design-led guide
By TF Chan • Published
-
 London tour: from architectural gardens to nose-to-tail dining, the best of the city right now
London tour: from architectural gardens to nose-to-tail dining, the best of the city right nowTake the Wallpaper* London tour – the latest in our design-led weekly travel round-up
By Martha Elliott • Last updated
-
 Kyoto's Maana Kiyomizu boutique hotel is the epitome of modern craftsmanship
Kyoto's Maana Kiyomizu boutique hotel is the epitome of modern craftsmanshipMaana Homes’ latest boutique hotel with a twist opens in Kyoto, including suites, a café, and a shop specialising in modern Japanese craftsmanship
By Danielle Demetriou • Last updated
-
 The Beach Caves brings art, music and island spirit to Six Senses Ibiza
The Beach Caves brings art, music and island spirit to Six Senses IbizaThe Beach Caves, a new addition to the island’s Six Senses resort, unites creative luxury and Ibizan nights with its in-house recording studio and music on the rocks
By Martha Elliott • Last updated
-
 Flack Studio designs Ace Hotel Sydney in historical Tyne Building
Flack Studio designs Ace Hotel Sydney in historical Tyne BuildingFlack Studio designed interiors for the new Ace Hotel Sydney, opening in the historical Tyne Building, in the city's Surry Hills neighbourhood
By Pei-Ru Keh • Last updated
