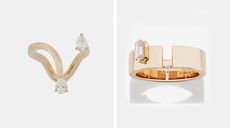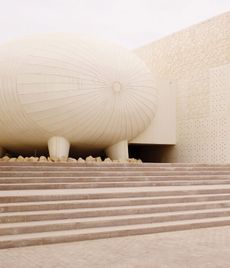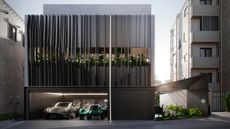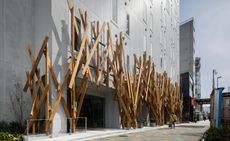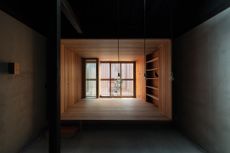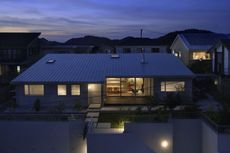Explore Junya Ishigami's cave-like house and restaurant design
Japanese architect Junya Ishigami has completed his impressive, cave-like Home/Restaurant project in his home country's Yamaguchi
- (opens in new tab)
- (opens in new tab)
- (opens in new tab)
- Sign up to our newsletter Newsletter
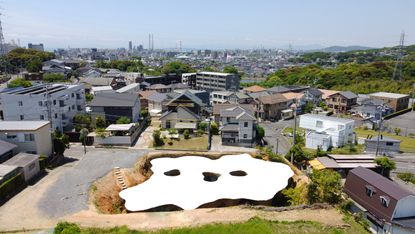
When we first heard about Junya Ishigami’s idea for an unusual, cave-like house and restaurant design in Yamaguchi back in 2018, we knew we had to come back when the project was completed. This is one of those designs that push the envelope for what architecture can be. Even though relatively small in size, the project has been nine years in the making; three for the design phase, and six for the actual construction. The result is a unique piece of Japanese architecture, and the product of a visionary mind, some hefty poured concrete and a painstaking, archeology-like excavation.
Ishigami’s client wanted a distinctive, earth-inspired space that would serve both as an intimate restaurant and a home for his family. Ishigami’s proposal included a radical construction method. A carefully thought-out moon-like landscape of holes was dug out of the 914 sq m site, then filled with reinforced concrete. The cavities surrounding the concrete were excavated to reveal a seemingly random, but actually carefully designed, configuration of interconnecting ‘caves' making up the structure's almost 200 sq m floor plan.

The original idea was for the building's walls to appear as rough grey concrete, but when the team of diggers started removing the earth around the poured areas, some of the soil stuck to the concrete and created a beautiful natural finish that both Ishigami and the client liked, so they decided to keep it. Three small courtyards separate the restaurant to the north and the private residence to the south of the site, but a passage through the central courtyard makes it possible to move seamlessly between the two. The restaurant seats five at the main counter, while 12 small tables are scattered throughout the large cavernous interior.
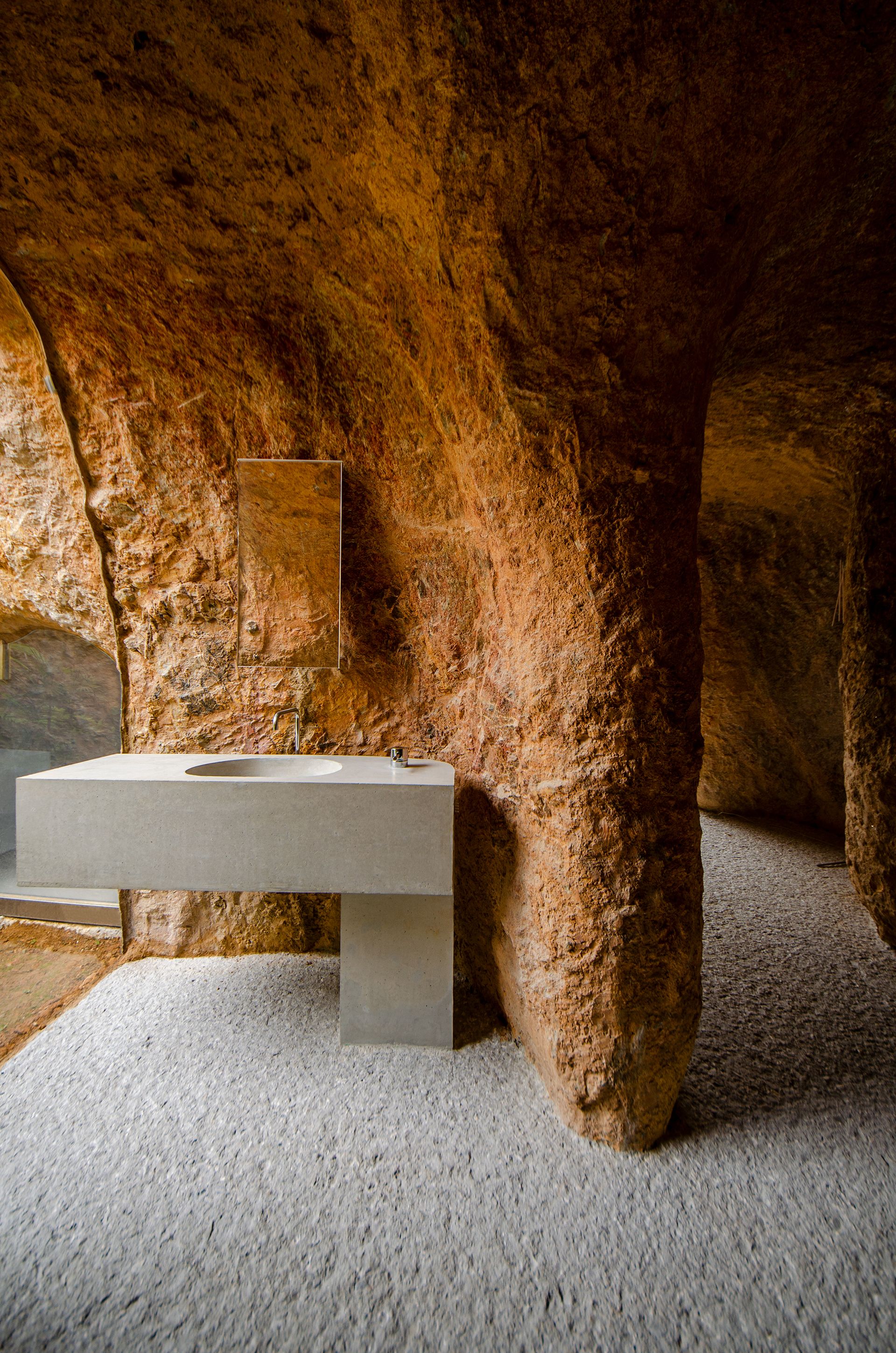
The similarly cave-like house has two bedrooms, and a large open space with a dining table and a sunken living area. The home's small kitchen has also been lowered and the counter and sink are made out of polished poured concrete. All the gaps between the uneven structures were 3D-scanned to allow the precise making of window and door frames that would fit each individual opening. These were then caulked in place.
The project's low, organic shape is a far cry from the surrounding, conventional family homes; and not just because the house is hidden, semi-buried into earth and hardly seen from above the ground. What is visible looks like an odd-shaped lake or perhaps an oversized painter’s palette, all rounded edges, holes and undulating forms. And then, entering the cave, Ishigami's magic becomes clear and the project's sculptural identity unfolds, drawing the visitor into this highly idiosyncratic design.








INFORMATION
jnyi.jp (opens in new tab)
-
 Alternative engagement rings with an edge
Alternative engagement rings with an edgeAs the sales of engagement rings sky-rocket during lockdown, enjoy our off-kilter curation of edgy and unconventional engagement rings
By Hannah Silver • Published
-
 ‘The Art of Advocacy’: Aïda Muluneh’s vivid photographs are forces for change
‘The Art of Advocacy’: Aïda Muluneh’s vivid photographs are forces for changeAt Efie Gallery, Dubai, Aïda Muluneh’s upcoming show, ‘The Art of Advocacy’ (12 January – 24 February 2023) surveys the photographer’s art as a tool for change, and debuts a new work, revealed exclusively here
By Harriet Lloyd-Smith • Published
-
 Remembering the life and work of designer Tom Karen, who has died at the age of 96
Remembering the life and work of designer Tom Karen, who has died at the age of 96Tom Karen (1926 – 2022) was an industrial designer who delighted in the power of design to transport and transform, and shaped some of the most idiosyncratic icons of the 1960s, 1970s and beyond
By Jonathan Bell • Published
-
 In memoriam: Arata Isozaki (1931 – 2022)
In memoriam: Arata Isozaki (1931 – 2022)The legendary Japanese architect Arata Isozaki dies on 29th December 2022; we celebrate his life and work
By Ellie Stathaki • Published
-
 Modern Japanese houses inspiring minimalism and avant-garde living
Modern Japanese houses inspiring minimalism and avant-garde livingWe tour the best Japanese architecture and modern Japanese houses designed by international and local architects that open up possibilities for all types of lifestyle, from minimalist to communal in Japanese architecture.
By Ellie Stathaki • Published
-
 Shiguchi is a Japanese cultural retreat that bridges tradition and the 21st century
Shiguchi is a Japanese cultural retreat that bridges tradition and the 21st centuryShiguchi is a new Japanese cultural hub set amid nature, by artist and collector Shouya Grigg
By Catherine Shaw • Last updated
-
 № 001 Minami Aoyama is an Aston Martin architectural venture in Tokyo
№ 001 Minami Aoyama is an Aston Martin architectural venture in Tokyo№ 001 Minami Aoyama is a bespoke residence for an Aston Martin collector, located in the heart of Tokyo’s Omotesando; shaped by Aston Martin, Vibroa, and Intentionallies, it’s due for completion in 2023
By Jonathan Bell • Last updated
-
 Kengo Kuma’s One@Tokyo hotel juxtaposes tradition and modernity
Kengo Kuma’s One@Tokyo hotel juxtaposes tradition and modernityOne@Tokyo's Kengo Kuma design is the latest project from Agora Hospitalities Co and Sky Hospitality
By Hannah Silver • Published
-
 Atelier Luke, Japan + Australia: Wallpaper* Architects’ Directory 2022
Atelier Luke, Japan + Australia: Wallpaper* Architects’ Directory 2022Wallpaper* Architects’ Directory is our annual round-up of exciting emerging architecture studios. Next up, Atelier Luke, with offices in Australia and Japan, joins our 2022 list
By Martha Elliott • Last updated
-
 This Hayama house offers a twist on Japanese seaside living
This Hayama house offers a twist on Japanese seaside livingA new house in Hayama by architects Case-Real offers a new take on living in the Japanese seaside town
By Jens H Jensen • Last updated
-
 Heatherwick Studio unveils undulating mixed-use Tokyo scheme design
Heatherwick Studio unveils undulating mixed-use Tokyo scheme designBy Ellie Stathaki • Last updated
