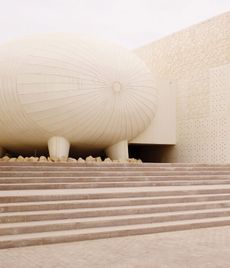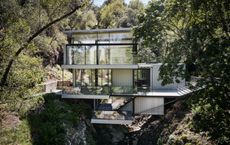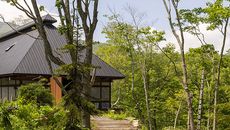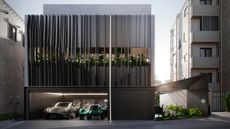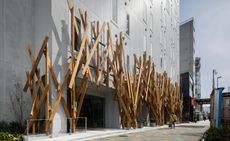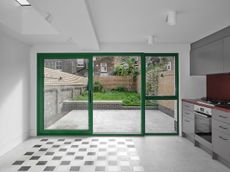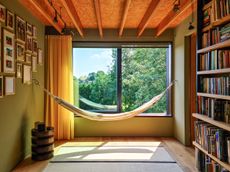This Hayama house offers a twist on Japanese seaside living
A new house in Hayama by architects Case-Real offers a new take on living in the Japanese seaside town
- (opens in new tab)
- (opens in new tab)
- (opens in new tab)
- Sign up to our newsletter Newsletter
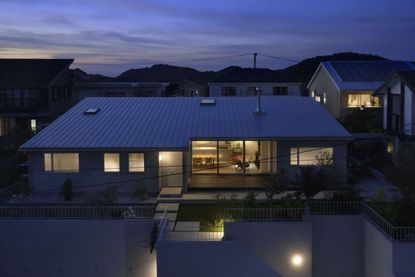
When escaping the urban sprawl of Tokyo becomes a priority, many Tokyoites look to the seaside town of Hayama. Facing the Sagami bay and within a fairly easy commute of the big city, but with a much slower pace, it’s easy to see this beachfront little town's attraction. It is also the setting for this new Hayama house, commissioned by a family who approached Japanese architecture studio Case-Real for the design.
While the client, a family of four, had been living in the area for some time, they jumped at the opportunity to buy the neighbouring plot to their current home in order to expand their footprint. With most residential plots in Japan being modest in size, the norm is to build in two or three storeys to allow for the necessary square footage. Having secured a second plot, however, the client could afford to ask Case-Real's Koichi Futatsumata to design a single-story home to fulfil their needs – a move seen as something of a luxury in Japan.

As the family like to entertain, the kitchen takes centre stage within the minimalist architecture of the home's layout. All of the house's other rooms are planned around it, with easy access back to it. As everything is literally under the same gently sloping roof, there is a seamless flow throughout the house; from the more private bedrooms and bathrooms on the west side to the double-height living area, and small en-suite guest room at the east of the building.
The living room, expanding to two floors through a mezzanine, adds a nice touch of vertical design to the otherwise single-storey plan. A single step leads down to a cosy carpeted lounge area with a custom-made sofa. A simple steel staircase leads up to a small library area above the lounge.

Materials and colours are kept to a minimum throughout the home, adding to the coherent and calm design. There are painted white walls and ceilings, and white oil-finished oak floors. The grey Mortex kitchen counter is complemented by a feature wall of the same material at the back of the wood-burning stove. Futatsumata’s own delicate wall sconces made by Japanese manufacturer Lighting Sou Inc provide soft ambient lighting throughout, leaving the ceiling almost completely bare (except for one large pendant above the dining table), adding to the serene and spacious feel of the house.
The large sliding doors facing the kitchen open up to extend the dining area onto the partly covered deck running along the south side of the house – the perfect environment for lazy summer nights in the company of good friends.

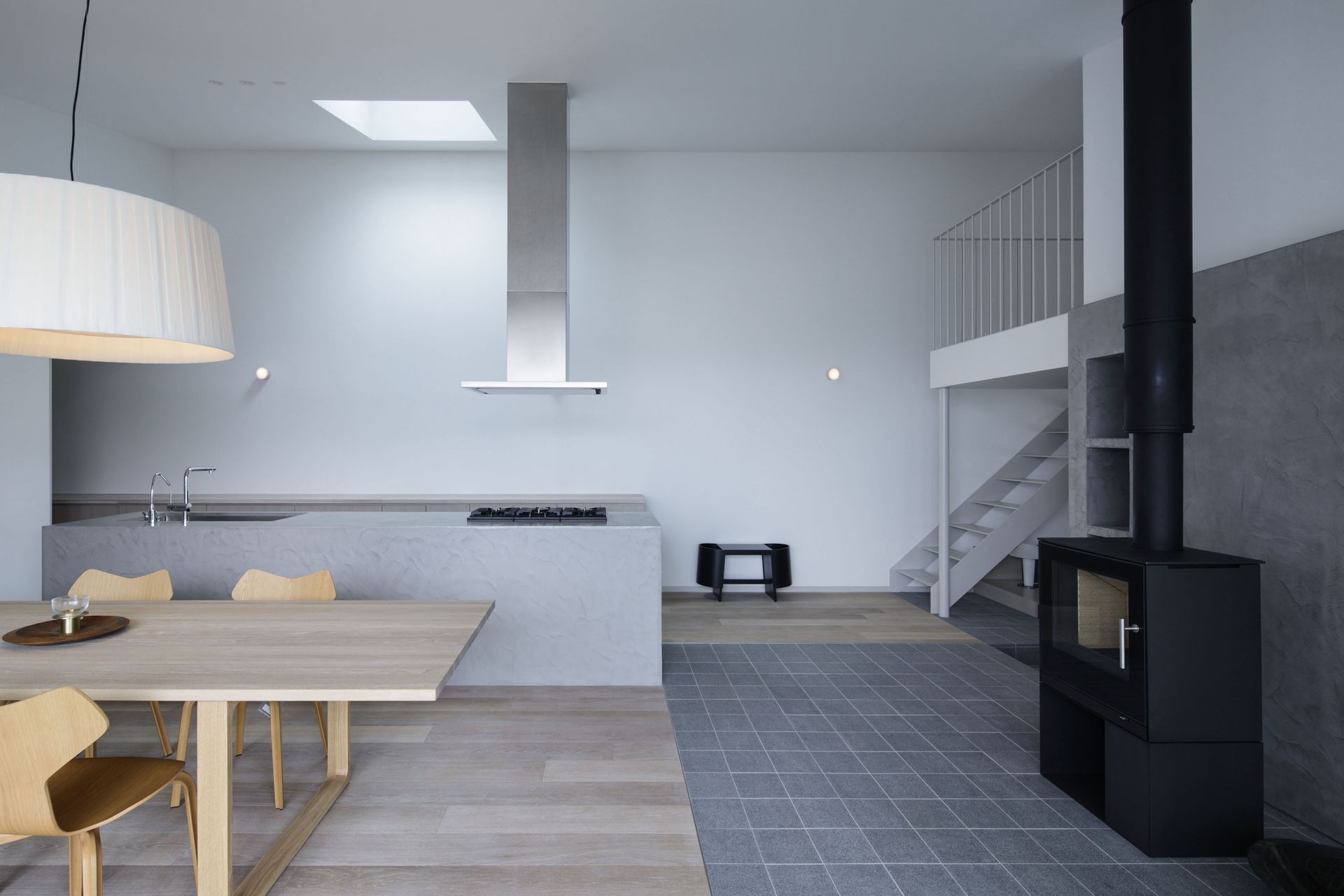


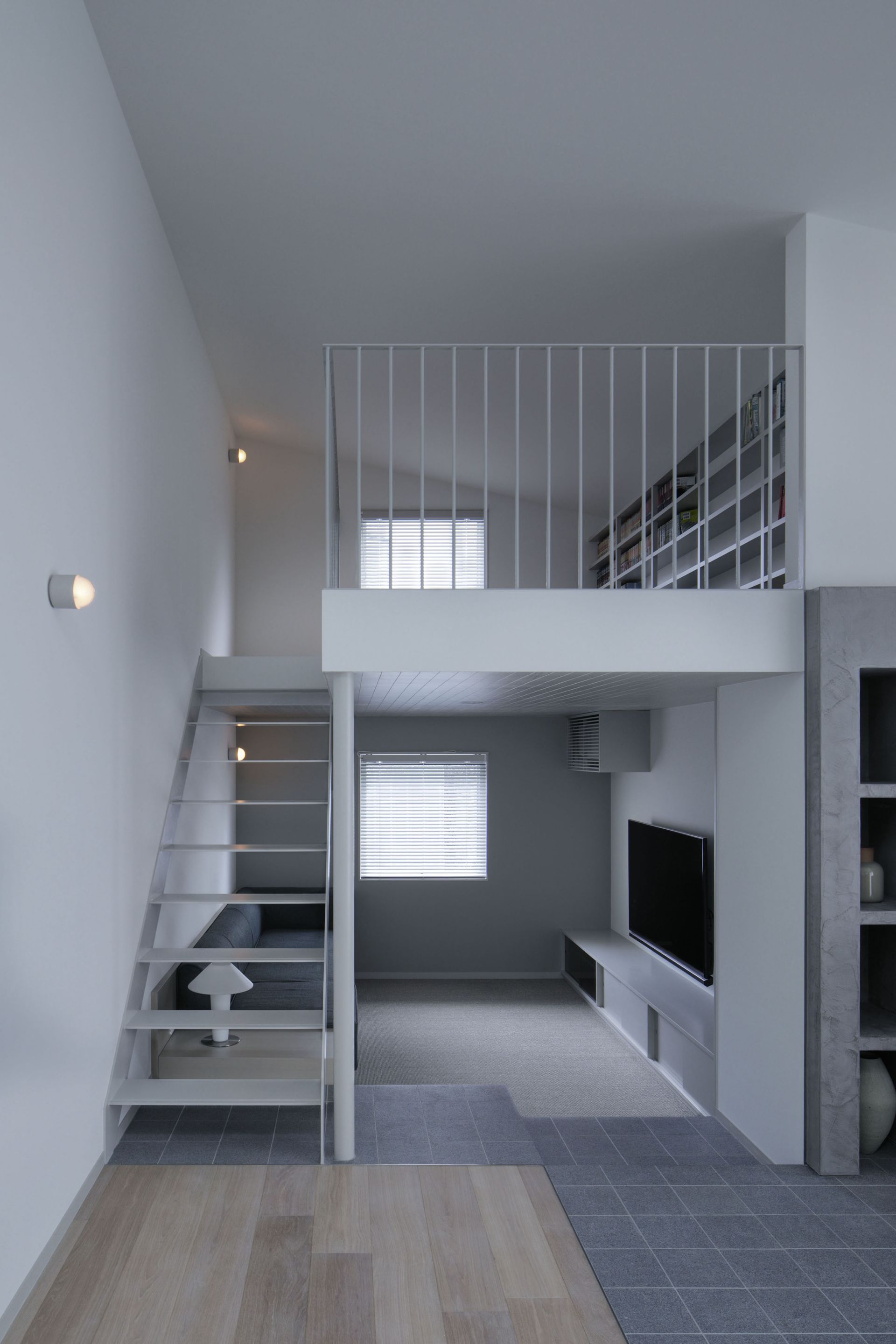


INFORMATION
casereal.com (opens in new tab)
-
 Last chance to see: Cyprien Gaillard on chaos, reorder and excavating a Paris in flux
Last chance to see: Cyprien Gaillard on chaos, reorder and excavating a Paris in fluxWe interviewed French artist Cyprien Gaillard ahead of his major two-part show, ‘Humpty \ Dumpty’ at Palais de Tokyo and Lafayette Anticipations (until 8 January 2023). Through abandoned clocks, love locks and asbestos, he dissects the human obsession with structural restoration
By Harriet Lloyd-Smith • Published
-
 Visit Valencia in 2023: what to see, from ceramics studios to coffee shops
Visit Valencia in 2023: what to see, from ceramics studios to coffee shopsVisit Valencia, as Wallpaper* contributor Blaire Dessent whisks us from an artful hotel to the birthplace of a classic Spanish cocktail in a design-led guided tour
By Blaire Dessent • Published
-
 Men’s Fashion Week A/W 2023: what to expect
Men’s Fashion Week A/W 2023: what to expectWe look forward to Men’s Fashion Week A/W 2023 with must-watch moments from Martine Rose, Gucci, Louis Vuitton and more at Pitti Uomo, Milan and Paris
By Jack Moss • Published
-
 In memoriam: Arata Isozaki (1931 – 2022)
In memoriam: Arata Isozaki (1931 – 2022)The legendary Japanese architect Arata Isozaki dies on 29th December 2022; we celebrate his life and work
By Ellie Stathaki • Published
-
 Year in review: top 10 houses of 2022, selected by Wallpaper* architecture editor Ellie Stathaki
Year in review: top 10 houses of 2022, selected by Wallpaper* architecture editor Ellie StathakiWallpaper’s Ellie Stathaki reveals her top 10 houses of 2022 – from modernist reinventions to urban extensions and idyllic retreats
By Ellie Stathaki • Published
-
 Modern Japanese houses inspiring minimalism and avant-garde living
Modern Japanese houses inspiring minimalism and avant-garde livingWe tour the best Japanese architecture and modern Japanese houses designed by international and local architects that open up possibilities for all types of lifestyle, from minimalist to communal in Japanese architecture.
By Ellie Stathaki • Published
-
 Shiguchi is a Japanese cultural retreat that bridges tradition and the 21st century
Shiguchi is a Japanese cultural retreat that bridges tradition and the 21st centuryShiguchi is a new Japanese cultural hub set amid nature, by artist and collector Shouya Grigg
By Catherine Shaw • Last updated
-
 № 001 Minami Aoyama is an Aston Martin architectural venture in Tokyo
№ 001 Minami Aoyama is an Aston Martin architectural venture in Tokyo№ 001 Minami Aoyama is a bespoke residence for an Aston Martin collector, located in the heart of Tokyo’s Omotesando; shaped by Aston Martin, Vibroa, and Intentionallies, it’s due for completion in 2023
By Jonathan Bell • Last updated
-
 Kengo Kuma’s One@Tokyo hotel juxtaposes tradition and modernity
Kengo Kuma’s One@Tokyo hotel juxtaposes tradition and modernityOne@Tokyo's Kengo Kuma design is the latest project from Agora Hospitalities Co and Sky Hospitality
By Hannah Silver • Published
-
 Roz Barr’s terrace house extension is a minimalist reimagining
Roz Barr’s terrace house extension is a minimalist reimaginingTerrace house extension by Roz Barr Architects transforms Victorian London home through pared-down elegance
By Nick Compton • Published
-
 Tree View House blends warm modernism and nature
Tree View House blends warm modernism and natureNorth London's Tree View House by Neil Dusheiko Architects draws on Delhi and California living
By Ellie Stathaki • Published



