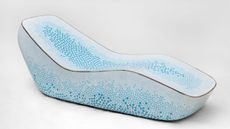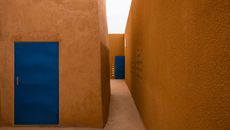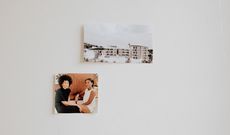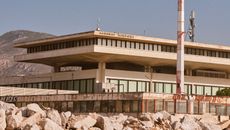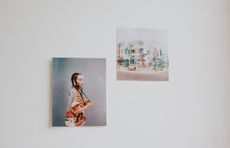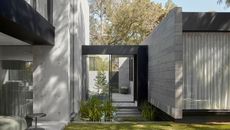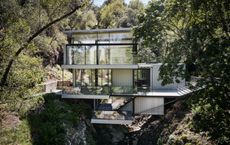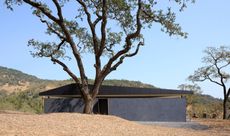Fisherman’s House blends old, new and that view
Fisherman’s House by Studio Prineas balances a 19th-century fisherman’s cottage and contemporary concrete in a modern Sydney home
- (opens in new tab)
- (opens in new tab)
- (opens in new tab)
- Sign up to our newsletter Newsletter
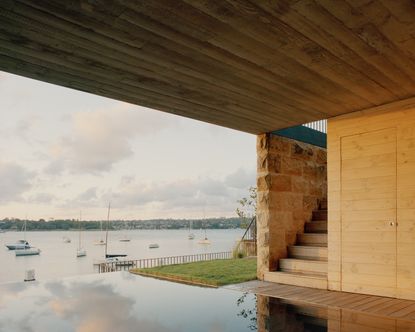
Fisherman's House not only has an unbeatable view of Sydney Harbour, but it’s also a testament to the masterful blending of old and new, bringing together a 19th-century fisherman’s cottage with a contemporary concrete addition where minimalist architecture meets brutalism. The new home, set on a steeply sloping site in Birchgrove, on the land of the Wangal and Birrabirrigal People of the Eora Nation, is the work of Studio Prineas, a young and energetic architecture and design firm founded by principal Eva-Marie Prineas.

The house design mixes minimalism with rough, textured surfaces that offer intricate patterns against the region's bright sun. Openings towards the water bring the outside in and frame striking vistas of the harbour – a view also celebrated in the property’s infinity pool.

This balance of richness and simplicity is the result of a close relationship between the architects and the owners – Prineas has worked with them already in two other projects. 'The homeowners knew that achieving their forever home on this unusual but incredible site would take some inspired thinking,' the architect recalls.

The architecture team's aim was not to copy the historic cottage's character, but to elevate it through a powerful juxtaposition – thus, the modern concrete tower extension was born. A glazed courtyard connects gently the two structures, uniting two eras through a comfortable semi-open space. '[It] allows each structure to breathe,' explains Prineas. Meanwhile, the new element contains all the contemporary residential programme needed for a modern home.

Inside, textures and a range of quality materials add definition and functionality to the concept. There are bespoke, leather-clad sliding walls, to help rooms expand or contract; mirrored surfaces for an illusion of depth; joinery to enhance the minimalist approach through the creation of extra storage; and a dramatic, solid stone bath that doubles as a bedhead in the master bedroom.

A sense of layered, carefully orchestrated spaciousness prevails throughout in this project that is all about making the most of what's there and bringing it to the 21st century through careful contemporary design. Considered interiors meet a strong architectural overall approach and long views of nature in Fisherman's House –Studio Prineas' inventive domestic design.







Ellie Stathaki is the Architecture Editor at Wallpaper*. She trained as an architect at the Aristotle University of Thessaloniki in Greece and studied architectural history at the Bartlett in London. Now an established journalist, she has been a member of the Wallpaper* team since 2006, visiting buildings across the globe and interviewing leading architects such as Tadao Ando and Rem Koolhaas. Ellie has also taken part in judging panels, moderated events, curated shows and contributed in books, such as The Contemporary House (Thames & Hudson, 2018) and Glenn Sestig Architecture Diary (2020).
-
 Men’s engagement rings for modern grooms
Men’s engagement rings for modern groomsMen’s engagement rings, whether classic or colourful, make for sentimental tokens
By Hannah Silver • Published
-
 Longchamp unites with D’heygere on a playful collection made to ‘transform the everyday’
Longchamp unites with D’heygere on a playful collection made to ‘transform the everyday’Inspired by Longchamp’s foldaway ‘Le Pliage’ bag, this collaboration with Paris-based jewellery and accessories designer Stéphanie D’heygere sees pieces that ‘transform and adapt’ to their wearer
By Jack Moss • Published
-
 Last chance to see: Marc Newson’s all-blue designs in Athens
Last chance to see: Marc Newson’s all-blue designs in AthensGagosian gallery Athens presents new blue furniture and objects by Marc Newson
By Rosa Bertoli • Published
-
 Niger’s Atelier Masōmī designs to ‘elevate, dignify and provide a better quality of life’
Niger’s Atelier Masōmī designs to ‘elevate, dignify and provide a better quality of life’Atelier Masōmī from Niger is part of our series of profiles of architects, spatial designers and builders shaping West Africa's architectural future
By Ellie Stathaki • Published
-
 Atelier Inhyah on sustainable ecosystems, craft, and a local approach
Atelier Inhyah on sustainable ecosystems, craft, and a local approachAtelier Inhyah from Ivory Coast is part of our series of profiles of architects, spatial designers and builders shaping West Africa's architectural future
By Aude Tollo • Published
-
 Athens in 2023: architecture and creativity are on the up
Athens in 2023: architecture and creativity are on the upAthens is enjoying its very own metamorphosis with a plethora of recently restored buildings, large-scale projects and fresh new openings
By Ellie Stathaki • Published
-
 The Fendi factory in Tuscany disappears into the landscape
The Fendi factory in Tuscany disappears into the landscapeThe new Fendi Factory in Italy, set in the rolling hills of Tuscany, is the brainchild of Milan architecture studio Piuarch and the luxury brand
By Ellie Stathaki • Published
-
 Senegal’s Mamy Tall on city planning, bioclimatic construction and heritage
Senegal’s Mamy Tall on city planning, bioclimatic construction and heritageMamy Tall from Senegal is part of our series of profiles of architects, spatial designers and builders shaping West Africa's architectural future
By Ellie Stathaki • Published
-
 Park House is a minimalist, art-filled family home in Melbourne
Park House is a minimalist, art-filled family home in MelbournePark House by Mim Design and Pleysier Perkins is an art-filled family home in Melbourne including a bold, concrete extension
By Nick Compton • Published
-
 Year in review: top 10 houses of 2022, selected by Wallpaper* architecture editor Ellie Stathaki
Year in review: top 10 houses of 2022, selected by Wallpaper* architecture editor Ellie StathakiWallpaper’s Ellie Stathaki reveals her top 10 houses of 2022 – from modernist reinventions to urban extensions and idyllic retreats
By Ellie Stathaki • Published
-
 This bijou Sonoma County house is in sync with the landscape
This bijou Sonoma County house is in sync with the landscapeAn open and contextual Sonoma County house, Leit House is designed by San Francisco’s Schwartz and Architecture
By Ellie Stathaki • Published


