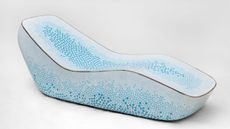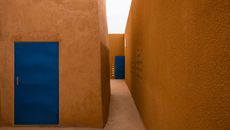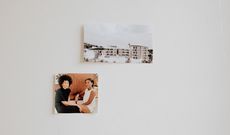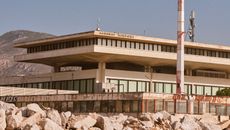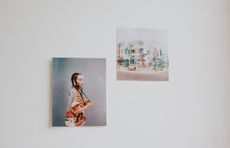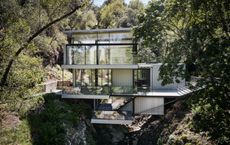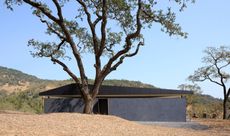Etruscan Galleries at Fondazione Luigi Rovati by Mario Cucinella just flow
In Milan, the Etruscan Galleries at the Fondazione Luigi Rovati, designed by architect Mario Cucinella, have opened to the public
- (opens in new tab)
- (opens in new tab)
- (opens in new tab)
- Sign up to our newsletter Newsletter
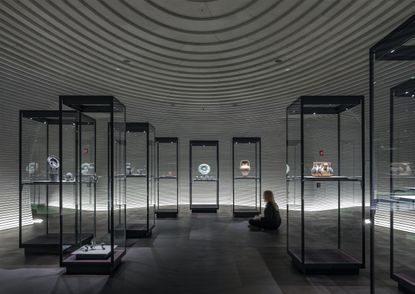
The new Etruscan Galleries at the Fondazione Luigi Rovati in Milan offer a journey through space and time, inviting visitors to enter an underground world of flowing curves and vaulted interiors that bring to mind the ancient civilization's underground architecture. The Italian city's new cultural destination, designed by architect Mario Cucinella, has recently opened to the public, welcoming the exploration of Etruscan treasures and more – as its home, the prominent Milanese foundation, juxtaposes old and new art in a redesigned space on Corso Venezia.

Mario Cucinella's Etruscan Galleries at Fondazione Luigi Rovati
Cucinella, who was appointed for the renovation and remodelling of Milan’s 19th-century Palazzo Bocconi-Rizzoli-Carraro in 2015, is behind the expressive shapes and dramatic halls of the Etruscan Galleries – but he is also the mastermind composing the Fondazione Luigi Rovati’s two floors of exhibition space above ground, as well as its conservation facilities, an archive, a study room connected with the Luigi Rovati Foundation Library in Monza, event rooms, a bookshop, a café and a restaurant on its top floor.

The Bologna-born architect is an established force in working with site-specific conditions while blending sustainable architecture and eye-catching forms to dramatic effect. To that end, the galleries are made of one elliptical and three circular domed 'caverns'. Cucinella drew inspiration from Etruscan tombs of Cerveteri (in modern day Lazio), using their cavernous formations, which were built in dome shapes carved out of natural bedrock, and translated them into 21st-century museum space.
The horizontal layers and lines that help create and define the curves are a nod to overlapping, underground earth strata found on those sites – and they are seamlessly made of a single type of stone, pietra serena. At the same time, hidden air circulation mechanisms behind the stone allow for precision control of temperature and humidity in the exhibition halls.

The historic palazzo (originally composed by the architect Filippo Perego in the first half of the 20th century) was previously damaged by the Second World War and was in need of both a layout refresh and building repairs. The initial commission included an extension too, which was achieved via the excavations two levels beyond ground. The architect and his team worked on the space but also created the exhibition design inside, based on a flexible arrangement of elegant, ethereal, rectangular display cases. 'We are working on some hypotheses,' says Cucinella, 'always with the idea that a museum is not a crystallised space, but an open and hybrid space for culture. Milan is a city that knows how to use this type of space very well.'


Ellie Stathaki is the Architecture Editor at Wallpaper*. She trained as an architect at the Aristotle University of Thessaloniki in Greece and studied architectural history at the Bartlett in London. Now an established journalist, she has been a member of the Wallpaper* team since 2006, visiting buildings across the globe and interviewing leading architects such as Tadao Ando and Rem Koolhaas. Ellie has also taken part in judging panels, moderated events, curated shows and contributed in books, such as The Contemporary House (Thames & Hudson, 2018) and Glenn Sestig Architecture Diary (2020).
-
 Men’s engagement rings for modern grooms
Men’s engagement rings for modern groomsMen’s engagement rings, whether classic or colourful, make for sentimental tokens
By Hannah Silver • Published
-
 Longchamp unites with D’heygere on a playful collection made to ‘transform the everyday’
Longchamp unites with D’heygere on a playful collection made to ‘transform the everyday’Inspired by Longchamp’s foldaway ‘Le Pliage’ bag, this collaboration with Paris-based jewellery and accessories designer Stéphanie D’heygere sees pieces that ‘transform and adapt’ to their wearer
By Jack Moss • Published
-
 Last chance to see: Marc Newson’s all-blue designs in Athens
Last chance to see: Marc Newson’s all-blue designs in AthensGagosian gallery Athens presents new blue furniture and objects by Marc Newson
By Rosa Bertoli • Published
-
 Niger’s Atelier Masōmī designs to ‘elevate, dignify and provide a better quality of life’
Niger’s Atelier Masōmī designs to ‘elevate, dignify and provide a better quality of life’Atelier Masōmī from Niger is part of our series of profiles of architects, spatial designers and builders shaping West Africa's architectural future
By Ellie Stathaki • Published
-
 Atelier Inhyah on sustainable ecosystems, craft, and a local approach
Atelier Inhyah on sustainable ecosystems, craft, and a local approachAtelier Inhyah from Ivory Coast is part of our series of profiles of architects, spatial designers and builders shaping West Africa's architectural future
By Aude Tollo • Published
-
 Athens in 2023: architecture and creativity are on the up
Athens in 2023: architecture and creativity are on the upAthens is enjoying its very own metamorphosis with a plethora of recently restored buildings, large-scale projects and fresh new openings
By Ellie Stathaki • Published
-
 The Fendi factory in Tuscany disappears into the landscape
The Fendi factory in Tuscany disappears into the landscapeThe new Fendi Factory in Italy, set in the rolling hills of Tuscany, is the brainchild of Milan architecture studio Piuarch and the luxury brand
By Ellie Stathaki • Published
-
 Senegal’s Mamy Tall on city planning, bioclimatic construction and heritage
Senegal’s Mamy Tall on city planning, bioclimatic construction and heritageMamy Tall from Senegal is part of our series of profiles of architects, spatial designers and builders shaping West Africa's architectural future
By Ellie Stathaki • Published
-
 Park House is a minimalist, art-filled family home in Melbourne
Park House is a minimalist, art-filled family home in MelbournePark House by Mim Design and Pleysier Perkins is an art-filled family home in Melbourne including a bold, concrete extension
By Nick Compton • Published
-
 Year in review: top 10 houses of 2022, selected by Wallpaper* architecture editor Ellie Stathaki
Year in review: top 10 houses of 2022, selected by Wallpaper* architecture editor Ellie StathakiWallpaper’s Ellie Stathaki reveals her top 10 houses of 2022 – from modernist reinventions to urban extensions and idyllic retreats
By Ellie Stathaki • Published
-
 This bijou Sonoma County house is in sync with the landscape
This bijou Sonoma County house is in sync with the landscapeAn open and contextual Sonoma County house, Leit House is designed by San Francisco’s Schwartz and Architecture
By Ellie Stathaki • Published


