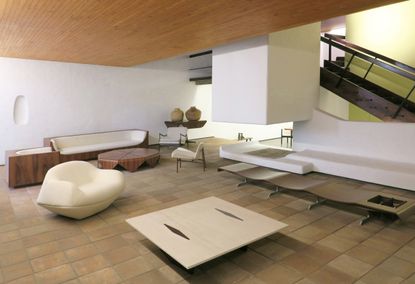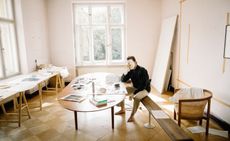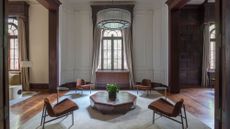Step into Jorge Zalszupin’s design legacy
Led by Brazilian design brand Etel, Casa Museo Zalszupin preserves the Brazilian designer’s legacy and celebrates his impact on the design world
- (opens in new tab)
- (opens in new tab)
- (opens in new tab)
- Sign up to our newsletter Newsletter

Casa Museo Zalszupin is a new cultural space in São Paulo, set within the spaces of Brazilian design icon Jorge Zalszupin’s home. The project was spearheaded by Etel CEO Lissa Carmona, and is managed as a shared initiative between Etel and São Paulo’s Almeida & Dale art gallery.
The intention is to preserve the late architect’s heritage, and future plans include an exhibition programme focusing on his local art and design legacy, and the creation of the Jorge Zalszupin Institute in collaboration with his family.
Jorge Zalszupin’s São Paulo Home

The house still includes original 1960s features, and is camouflaged within a tropical garden characterised by century-old trees and lush greenery. Details of the architecture and decor closely relate to Zalszupin’s furniture designs. A narrow entrance offers discreet access to the house, which opens with an expansive living room whose wave-like pine ceiling references Scandinavian design, while a nearby staircase in jacaranda wood celebrates Brazilian heritage.
Vernacular features throughout the house include rustic ceramic flooring and whitewashed walls. The house offers a glimpse into the architect’s life, with his personal office kept intact after his death, and some more decorative elements chosen by his wife, whose taste differed from his modernist aesthetic. ‘He designed it for himself and his family to live in, which gave him the freedom to experiment and combine multiple inspirations,’ observes Carmona. ‘With almost no renovations since its conclusion, it’s a living record of that time.’

Carmona first visited the home in the early 2000s, when Zalszupin invited her to discuss the re-edition of his design works by Etel. ‘He took us to his atelier on the top floor, and we were immediately immersed in his beautiful drawings, art experimentations, and architecture projects, and he showed us how he prototyped his projects using clay,’ she recalls. ‘It was very special, because at that moment we could grasp the grandiosity of his legacy.’
Concerned with preserving this legacy, Carmona decided to create an exhibition to celebrate Zalszupin’s work in design, architecture and art. ‘It was a show woven by the presence in absence, about what remains after all,’ she says. ‘It was a beautiful and successful homage to Jorge Zalszupin, and how the past can coexist with the present.’ The exhibition formed the first steps towards the Casa Museo concept.

In future, the aim is for the museum to become a cultural centre, expanding its scope from exhibitions to education initiatives, seminars, design research and more. An upcoming exhibition celebrating São Paulo’s 1922 Semana de Arte Moderna looks to Brazilian modern art, architecture and design, while later programming will look at the work of Brazilian designer Cláudia Moreira Salles. The year 2022, Carmona notes, marks the centenary of Zalszupin’s birth: ‘We are planning something that overflows the limits of the house,’ she says.
















INFORMATION
casazalszupin.com (opens in new tab)
Rosa Bertoli was born in Udine, Italy, and now lives in London. Since 2014, she has been the Design Editor of Wallpaper*, where she oversees design content for the print and online editions, as well as special editorial projects. Through her role at Wallpaper*, she has written extensively about all areas of design. Rosa has been speaker and moderator for various design talks and conferences including London Craft Week, Maison & Objet, The Italian Cultural Institute (London), Clippings, Zaha Hadid Design, Kartell and Frieze Art Fair. Rosa has been on judging panels for the Chart Architecture Award, the Dutch Design Awards and the DesignGuild Marks. She has written for numerous English and Italian language publications, and worked as a content and communication consultant for fashion and design brands.
-
 Last chance to see: Cyprien Gaillard on chaos, reorder and excavating a Paris in flux
Last chance to see: Cyprien Gaillard on chaos, reorder and excavating a Paris in fluxWe interviewed French artist Cyprien Gaillard ahead of his major two-part show, ‘Humpty \ Dumpty’ at Palais de Tokyo and Lafayette Anticipations (until 8 January 2023). Through abandoned clocks, love locks and asbestos, he dissects the human obsession with structural restoration
By Harriet Lloyd-Smith • Published
-
 Visit Valencia in 2023: what to see, from ceramics studios to coffee shops
Visit Valencia in 2023: what to see, from ceramics studios to coffee shopsVisit Valencia, as Wallpaper* contributor Blaire Dessent whisks us from an artful hotel to the birthplace of a classic Spanish cocktail in a design-led guided tour
By Blaire Dessent • Published
-
 Men’s Fashion Week A/W 2023: what to expect
Men’s Fashion Week A/W 2023: what to expectWe look forward to Men’s Fashion Week A/W 2023 with must-watch moments from Martine Rose, Gucci, Louis Vuitton and more at Pitti Uomo, Milan and Paris
By Jack Moss • Published
-
 Wentz presents innovative furniture incorporating ocean plastic waste
Wentz presents innovative furniture incorporating ocean plastic wasteThe ‘Mar’ collection by Guilherme Wentz is informed by the sea and features computerised 3D-weaving techniques to transform ocean-borne plastic
By Scott Mitchem • Published
-
 Casa Higienópolis: a São Paulo mansion reborn to display the best of Brazilian style and history
Casa Higienópolis: a São Paulo mansion reborn to display the best of Brazilian style and historyCasa Higienópolis is the latest revival project by retail company Iguatemi, a mansion merging neoclassical style and Brazilian flair
By Scott Mitchem • Published
-
 Remembering legendary Brazilian modernist Jorge Zalszupin (1922-2020)
Remembering legendary Brazilian modernist Jorge Zalszupin (1922-2020)Retracing the ‘succession of miracles’ from Jorge Zalszupin, an icon of Brazilian design who has passed away aged 98
By Scott Mitchem • Last updated
-
 World View: Letter from Brazil
World View: Letter from BrazilThe World View series shines light on the creativity and resilience of designers around the world as they confront the challenges wrought by the Covid-19 pandemic. Working with our international contributors, we reach out to creative talents to ponder the power of design in difficult times and share messages of hope. Brazilian designers have been characteristically composed, and coming together in the face of the country’s mounting crisis, reports Scott Mitchem
By Scott Mitchem • Last updated






