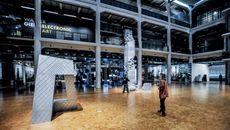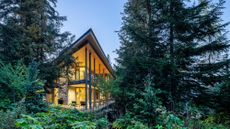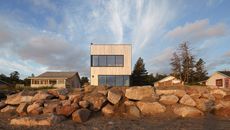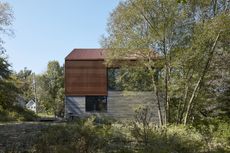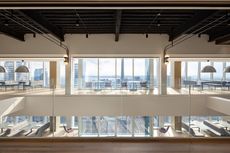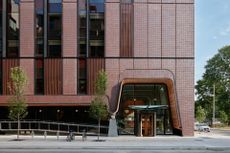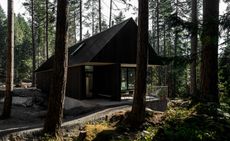Ole Scheeren reveals design for Barclay Village in Vancouver
- (opens in new tab)
- (opens in new tab)
- (opens in new tab)
- Sign up to our newsletter Newsletter
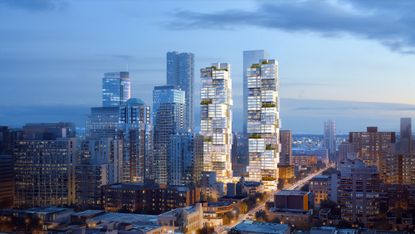
Büro Ole Scheeren has unveiled the design for a new pair of residential towers in Vancouver, the Barclay Village. The architect was challenged to bring a new scale to the low to mid-rise neighbourhoods of the two Robson and Davie Villages, while being sensitive to the historic urban fabric.
‘I wanted to replicate the scale and structure of the neighbourhood and conceived the building as an accumulation and vertical stacking of these cubic volumes, as if flipping the historic villages from the horizontal to the vertical,’ says Scheeren of the design.
‘What is also important about the project is that it merges a range of residencies, including so-called market housing and social housing. Rather than separating them into a high-end tower on the one hand and a low-end, second-class tower on the other, we are integrating the social housing component into the main building, so that all residents, regardless of their wealth, inhabit the same space and the same quality of space,’ he says.

The two towers are each formed of stacked volumes that vary in size to open up receding platforms that serve apartments with balcony space.
The buildings are connected at the base by a multi-storey ‘bridge’ that forms the base of the building. This space includes internal courtyards, public amenities, communal spaces and gardens. Scheeren was inspired by the dense network of green spaces in the local area and wanted to create a soft boundary between Barclay Village and its neighbouring villages.
The Barclay Village is Büro Ole Scheeren’s second project in Vancouver following Fifteen Fifteen located in the centre of the city ‘With Fifteen Fifteen I wanted to counter the purely extruded verticality of the city, and create a building that was both vertical and horizontal, a building that expresses this very special point in the city, and that reaches out to connect to the surrounding city and nature,’ says Scheeren.
‘Barclay Village on the other hand is situated within a historic and popular neighborhood of the city, and it was important to acknowledge this context. It is less about creating a singular landmark, but a continuation and amplification of an existing neighborhood and a sensitive response to its local context.’
‘Like many cities today, Vancouver’s skyline is dominated by verticality and extrusions of generic towers that don’t necessarily engage with their environment and create isolation rather than connection. Albeit in different ways, both projects seek to create this connection with their urban and natural surroundings.’



INFORMATION
For more information, visit the Büro Ole Scheeren website (opens in new tab)
-
 The Standard Bangkok and The Standard Hua Hin bring pioneering hospitality to Thailand
The Standard Bangkok and The Standard Hua Hin bring pioneering hospitality to ThailandThe Standard Bangkok, in Ole Scheeren’s Mahanakhon tower, and The Standard Hua Hin, designed by Onion, bring the global hospitality brand to Thailand
By Shawn Adams • Published
-
 These artists are putting their stamp on the ‘Lady Dior’ handbag
These artists are putting their stamp on the ‘Lady Dior’ handbagNow in its seventh edition, ‘Dior Lady Art‘ invites international artists to reimagine Dior’s Lady Dior handbag – one of the house’s most memorable styles
By Jack Moss • Published
-
 Watch Ryuichi Sakamoto's mesmerising musical experience at the Brooklyn Museum
Watch Ryuichi Sakamoto's mesmerising musical experience at the Brooklyn MuseumAn iconic composer who traverses popular and high culture, Ryuichi Sakamoto pushes music into new frontiers, most recently in ‘Seeing Sound, Hearing Krug’, a new composition that pairs sound, flavour, light and texture
By David Graver • Published
-
 The Standard Bangkok and The Standard Hua Hin bring pioneering hospitality to Thailand
The Standard Bangkok and The Standard Hua Hin bring pioneering hospitality to ThailandThe Standard Bangkok, in Ole Scheeren’s Mahanakhon tower, and The Standard Hua Hin, designed by Onion, bring the global hospitality brand to Thailand
By Shawn Adams • Published
-
 ‘Ole Scheeren: Spaces of Life’ celebrates ‘form follows fiction’ in architecture
‘Ole Scheeren: Spaces of Life’ celebrates ‘form follows fiction’ in architecture‘Ole Scheeren: Spaces of Life’, a comprehensive look into the work of the German architect, opens at ZKM | Center for Art and Media Karlsruhe
By Ellie Stathaki • Published
-
 British Columbia house immerses its occupants in the region’s evergreen forests
British Columbia house immerses its occupants in the region’s evergreen forestsOpenspace Architecture has designed this grand modernist retreat in the heart of Whistler, making the most of the spectacular natural landscape
By Jonathan Bell • Published
-
 This boxy house on the shores of Canada celebrates its site and makers
This boxy house on the shores of Canada celebrates its site and makersThe Sandbox by Halifax-based Peter Braithwaite Studio, a boxy house in Canada’s New Brunswick, celebrates its site and makers
By Ellie Stathaki • Published
-
 Chester House is the perfect little Canadian country home
Chester House is the perfect little Canadian country homeChester House by MacKay-Lyons Sweetapple Architects is an exercise in Canadian simplicity
By Ellie Stathaki • Last updated
-
 Toronto office by HOK is designed as a post-covid workspace
Toronto office by HOK is designed as a post-covid workspaceThe new Boston Consulting Group (BCG) office by HOK in Toronto aims to attract employees back to their desks through clever post-covid workspace design
By Ellie Stathaki • Last updated
-
 Ace Hotel Toronto by Shim-Sutcliffe blends community spirit and Canadian soul
Ace Hotel Toronto by Shim-Sutcliffe blends community spirit and Canadian soulAce Hotel Toronto brings the iconic hotel brand's community spirit to Canada with a design by local architecture studio Shim-Sutcliffe
By Pei-Ru Keh • Last updated
-
 This forest retreat in British Columbia offers architectural shelter
This forest retreat in British Columbia offers architectural shelterSM Studio’s Forest House is a refined contemporary take on traditional cabin design, offering up seasonal variations and a more grounded pace of life for their clients
By Jonathan Bell • Last updated



