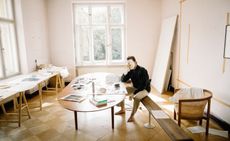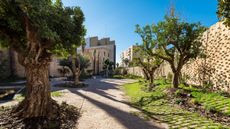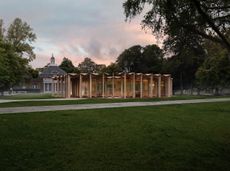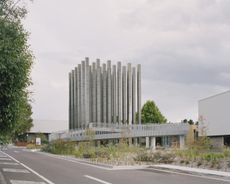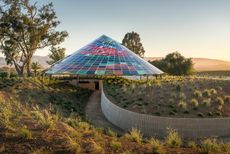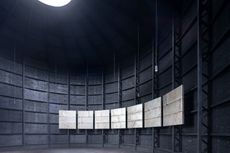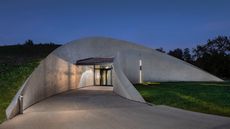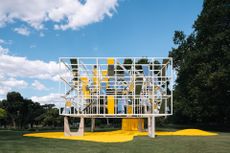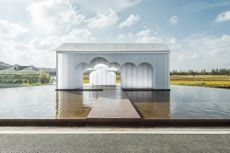Architectural pavilions: architects packing a big punch with small structures
Pavilions – whether permanent or transient – allow architects to experiment with materials, passions and concepts - here’s our ongoing pick of the best of the finest architectural pavilions across the globe...
- (opens in new tab)
- (opens in new tab)
- (opens in new tab)
- Sign up to our newsletter Newsletter
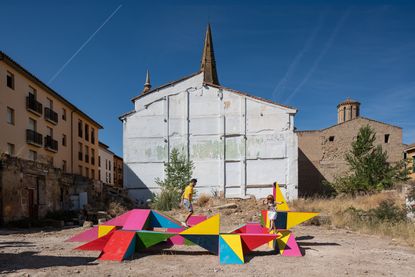
The finest architectural pavilions
Pavilions – whether permanent or transient – allow architects to experiment with materials, passions and concepts. From provocative responses to socio-political issues, to solid pillars erected at the heart of communities, they provide meeting points and shelter, and are socially minded centres for activity, debate and celebration – challenging people to integrate, interact and approach their environment in a new way. Here’s our ongoing pick of the best of the finest architectural pavilions across the globe...
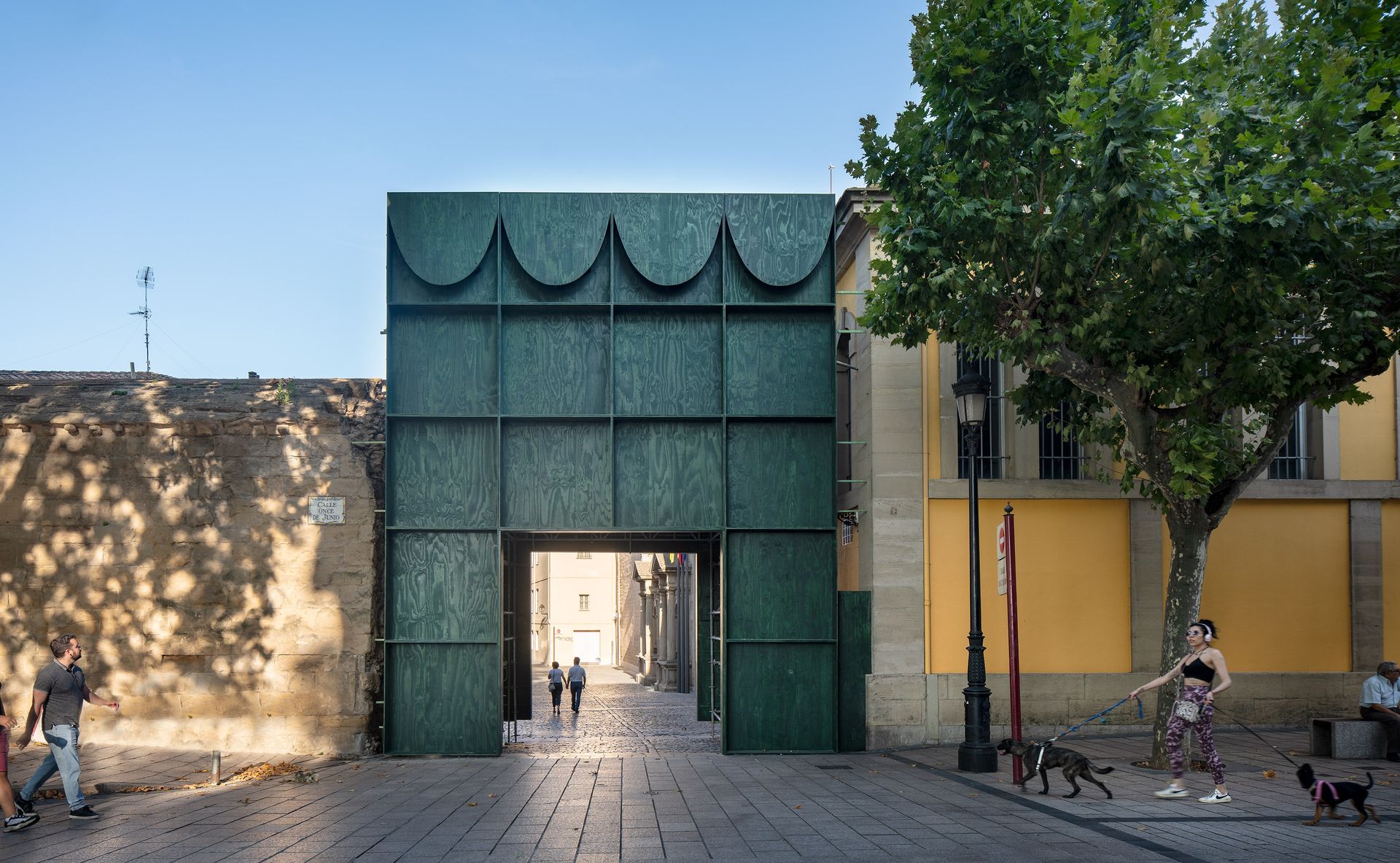
Extraordinary Door by Associates Architecture
Concéntrico
Logroño, Spain
For a few days each year, the small town of Logroño in Spain transforms into an architectural celebration with the launch of the International Festival of Architecture and Design taking place there. Titled Concéntrico, the event features a strong constellation of temporary structures - installations, art displays and pavilions, that visitors and the local public can experience, enjoy and interact with. This year's selection is colourful as it is fascinating and wide-ranging, including work by recognisable as well as emerging names from the global architecture scene, such as Konstantin Grcic, Matali Crasset and Germane Barnes.
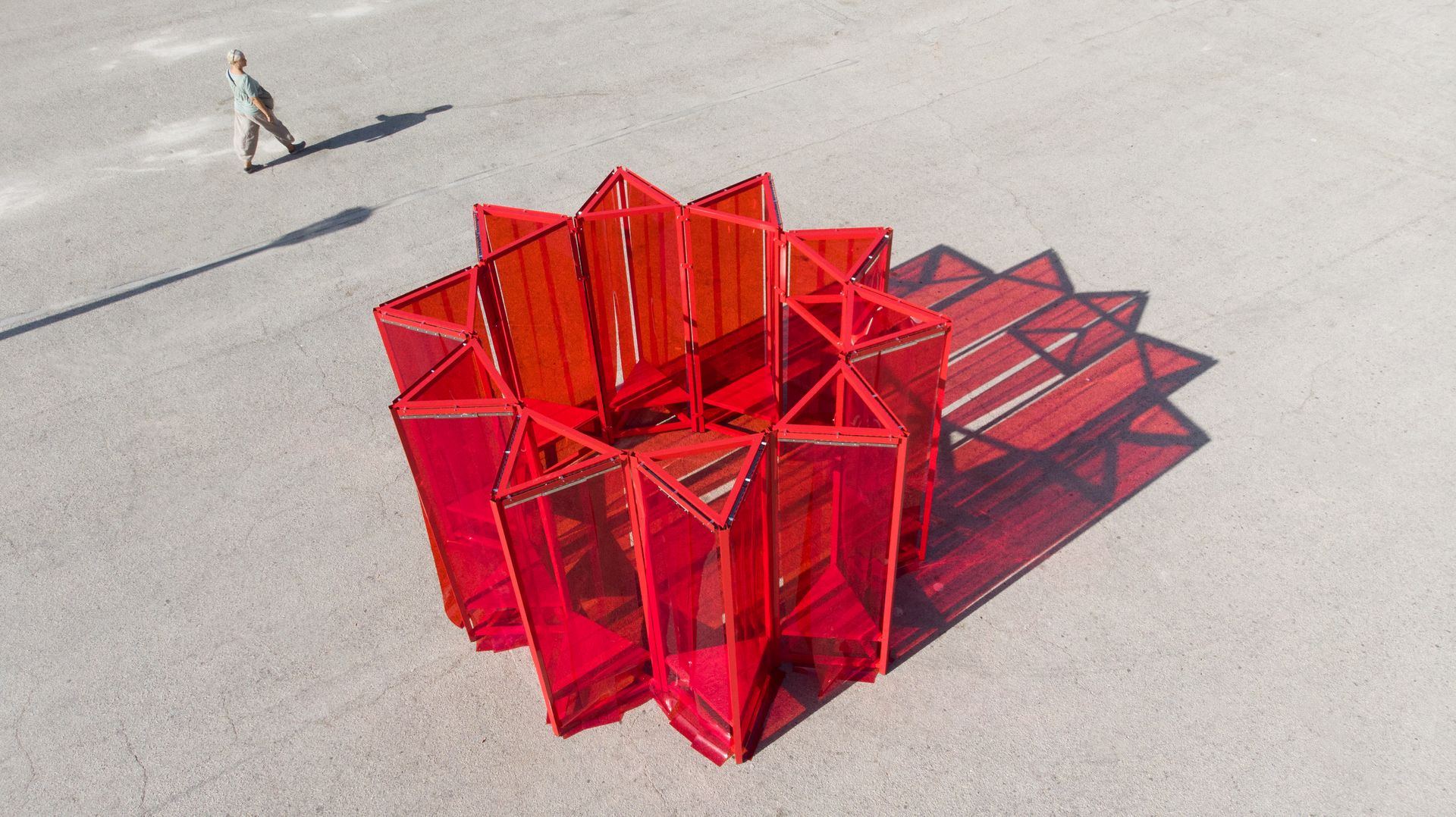
In Praise of Shadows
Athens, Greece
This bright red beauty was designed by New York- and Athens-based architecture studio LOT, for Art Athina, the international art fair that took place in Athens this autumn. Made out of aluminium and coloured, transparent surfaces, this architectural pavilion is as fun as it is eye-catching. 'We are fascinated by purposeless structures, follies that serve no pre-defined use other than elevating the senses and creating a conversation with the context, an ever-changing impression through time and response to the moment,' say the architects. 'In Praise of Shadows creates a microcosm within the setting in which it is situated. It creates an illusionary sense of isolation through geometry, color and transparency and offers a place for rest and contemplation, a moment with the inner self amidst the bare setting of the Zappeion Plaza.'
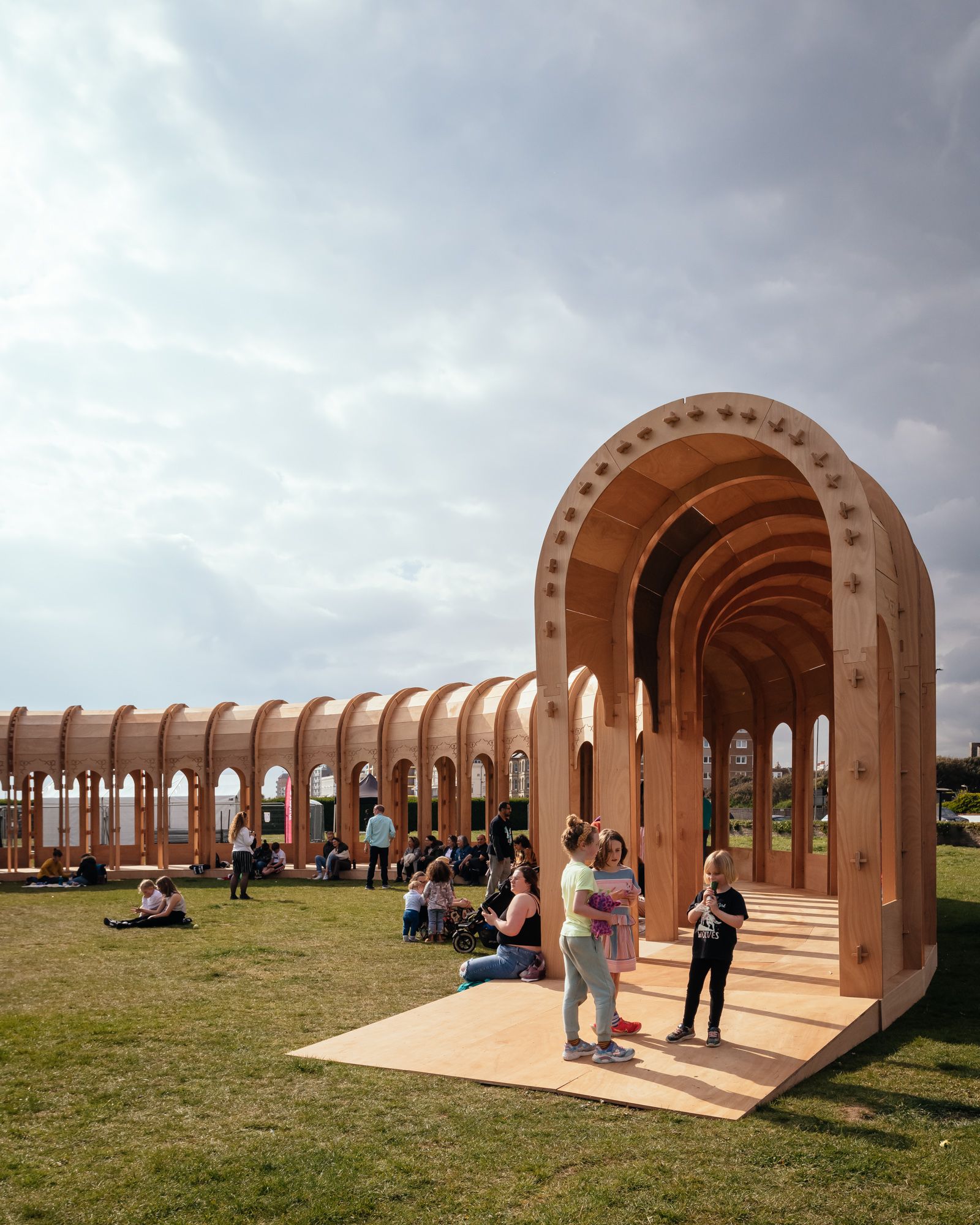
The Riwaq
Brighton, UK
The Riwaq was created as part of this year's Brighton Festival, which saw Webb Yates Engineers collaborate with Syrian architects Marwa Al-Sabouni and Ghassan Jansiz in a special commission. The result, a pop-up, crescent-shaped colonnade structure, is a nod to the arabic word for colonnade (riwaq) and was placed on the seafront in Hove, England, and was available for all to access, play, sit in and relax. Riwaq was made out of simple plywood and it has a bonus life beyond the festival's duration too - as the structure was designed to be demountable and easily reconstructed, developers Cathedral Group purchased it for use as part of their public consultations programme, so it will likely make more appearances elsewhere in the UK in the future.
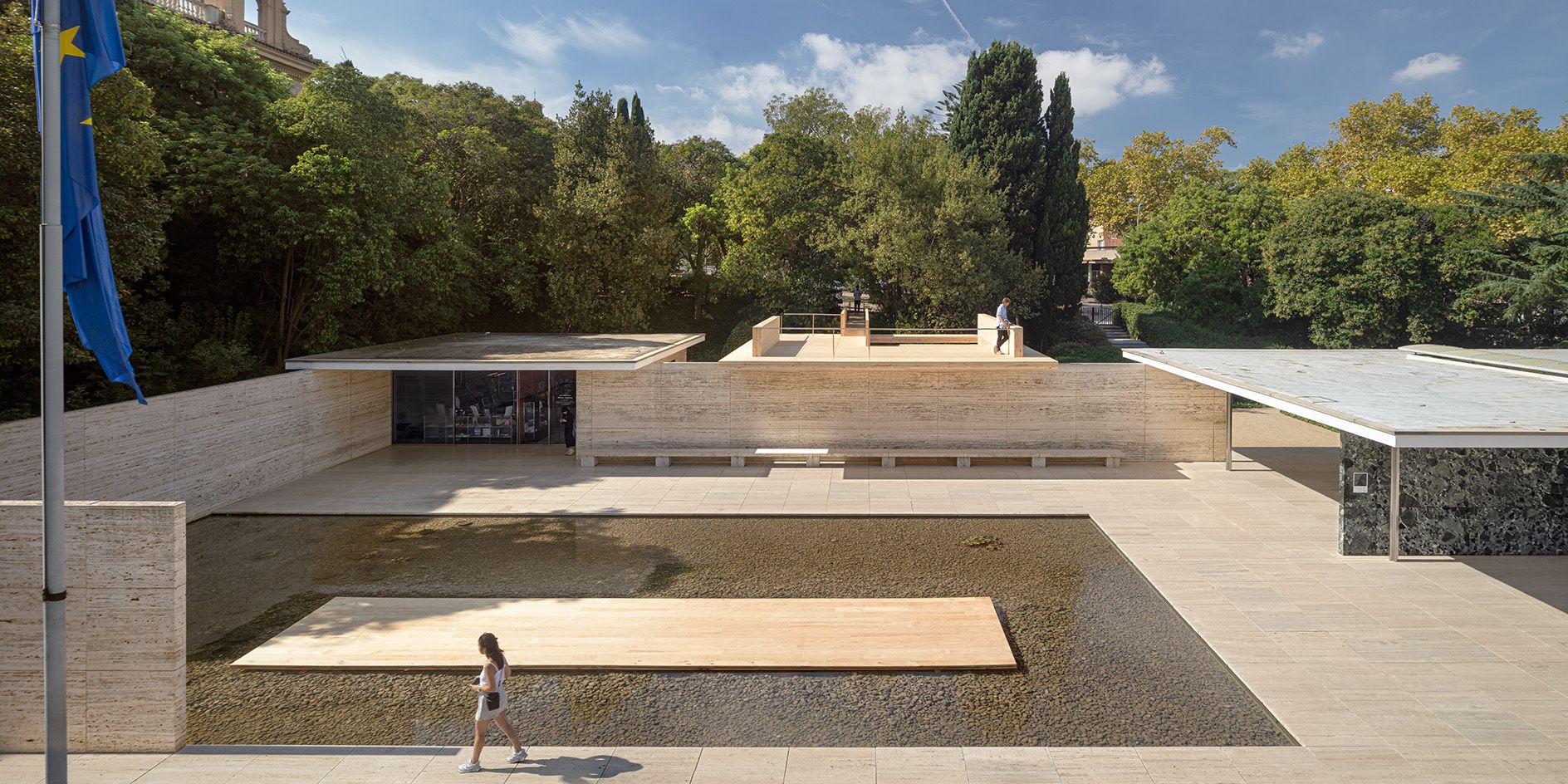
'Mass Is More'
Barcelona, Spain
'Mass is More' is an installation that brings the innovation of mass timber construction to the Mies van der Rohe Pavilion in Barcelona. Designed by the Institute for Advanced Architecture of Catalonia (IAAC) and Bauhaus Earth, the project aims to establishe a dialogue between 'the industrial modernity of the 20th century and the new low-emission buildings of the 21st century,' its makers explain. Making a comment on the high CO2 emissions that are associated with the construction industry, the pavilion shows the positive effect the use of wood and other regenerative materials can have in our battle towards sustainable architecture.
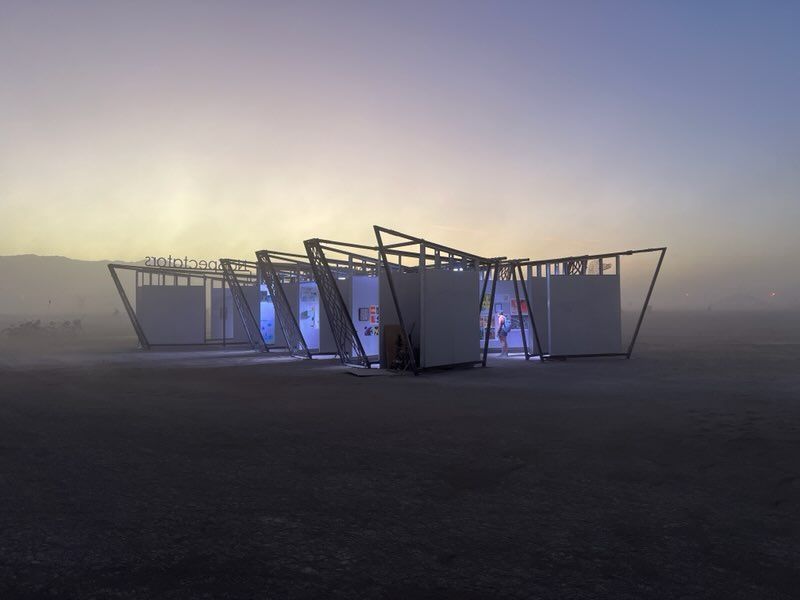
Museum of No Spectators
Burning Man festival, California, USA
The Museum of No Spectators - a 1,400 sq ft project by architect John Marx and his San Francisco based studio, Form4 Architecture, was originally conceived pre-pandemic and pivoted to launch digitally at first. Come 2022, the pavilion was finally constructed in physical form too, as part of this year's Burning Man festival in sunny California. Playing with the idea of the global art scene and 'ivory tower' world of galleries, the structure offered a space for everyone to make art and become an exhibiting artist.
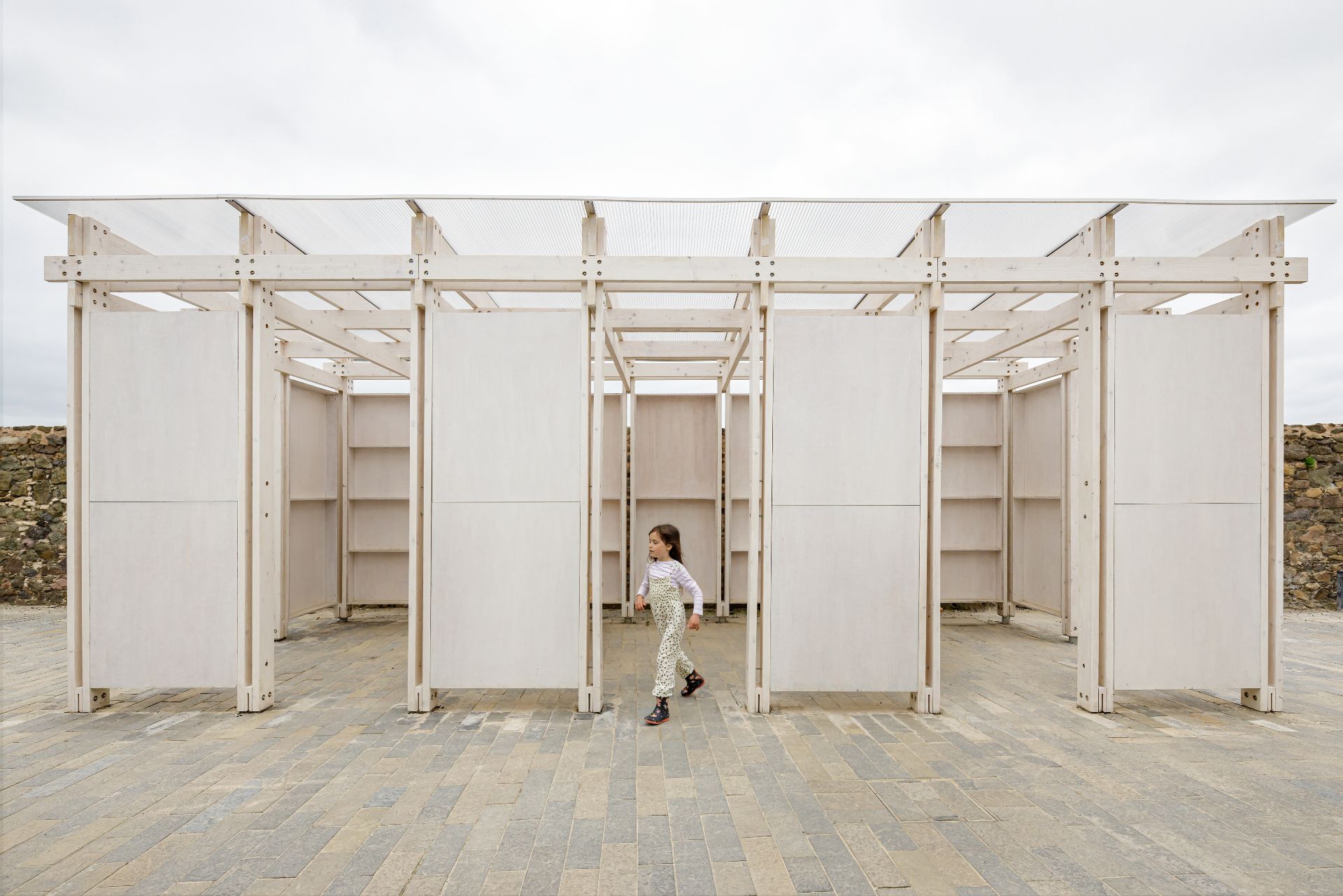
Calton Hill Play Shelter by O’DonnellBrown
Edinburgh, UK
This outdoor play shelter designed by Glasgow-based architects O’DonnellBrown is a new addition to the Collective, the centre for contemporary art in Edinburgh. The timber structure was desiged to be light and modular, featuring wooden elements and a polycarbonate roof. Open air and accessible, it is conceived as a multi-functional area for the centre.
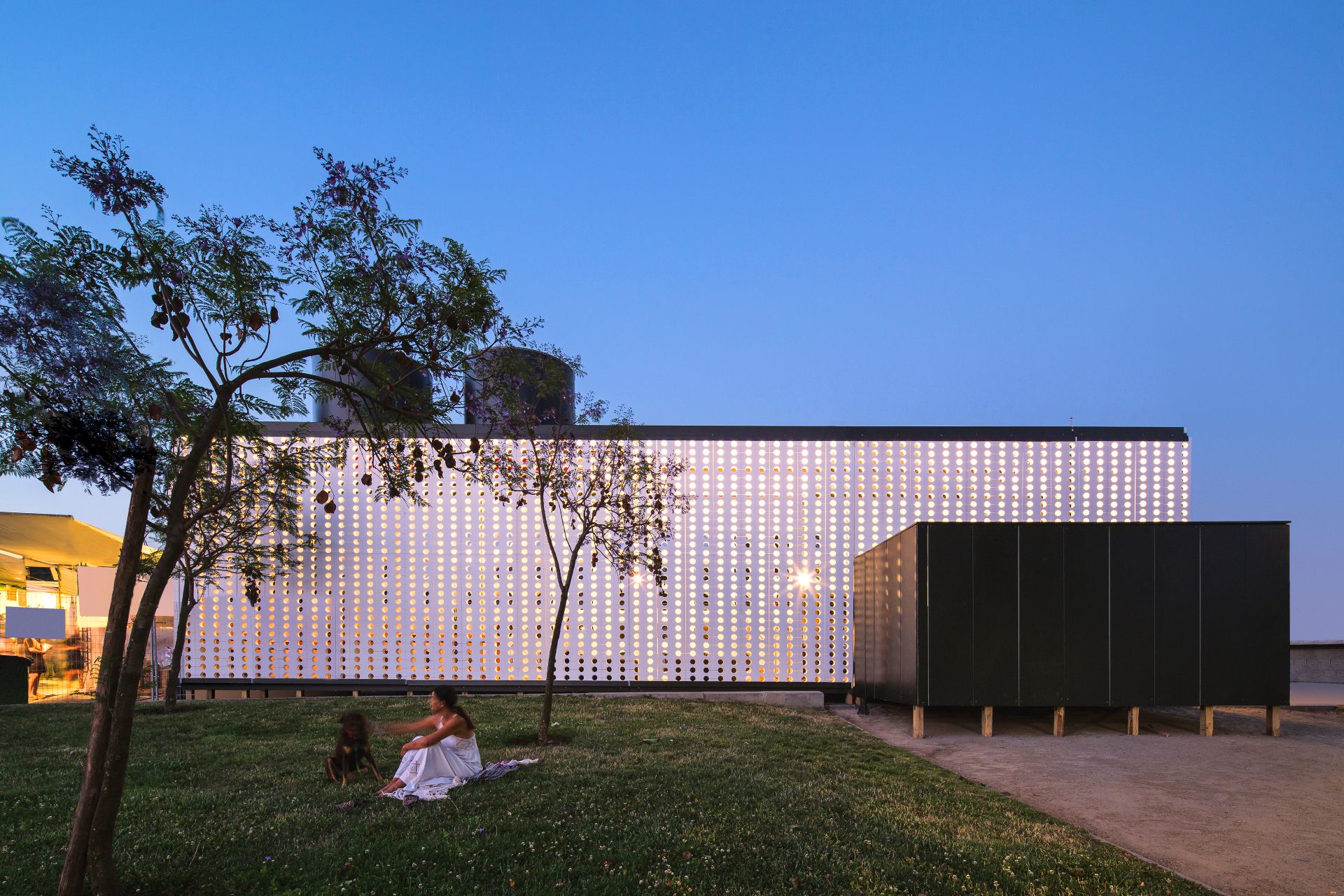
The Grater by Marcelo Sarovic + Jeannette Plaut
Santiago, Chile
A temporary pavilion, The Grater is used as an entrance structure to a Santiago fair ground. Made out of prefabricated parts, the project is designed to be perforated through to ensure light and air travels in order to mitigate the warm weather at the time of the fair. The entrance and exit are clearly defined, composed as distinct, opaque, grey looking boxes, contrasting the porousness of the main pavilion's body.
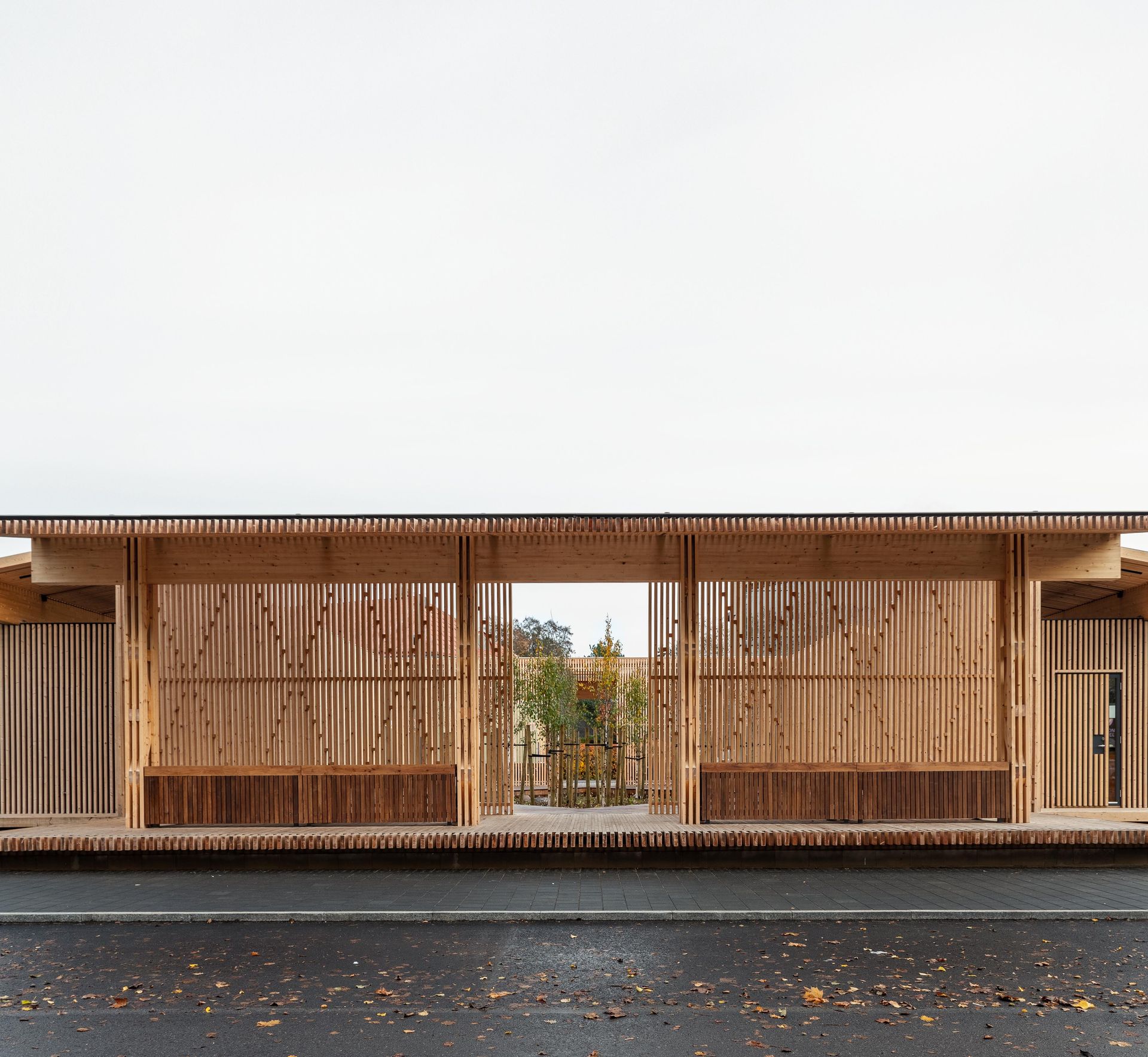
Kärdla City Pavilion by Bornstein Lyckefors Arkitekter
Kärdla, Estonia
The new Kärdla City Pavilion is located on Dagö Island, just off the country's west coast. The project, which is made entirely out of wood, was assigned as a commission, won by Bornstein Lyckefors Arkitekter with Mareld Landscape. ‘The layout of the pavilion is a built on the idea of Hortus Conclusus, the enclosed garden,' say the architects. ‘It’s a concentrated space, a void and container of space and landscape, a framework to relate to in the construction of the wider urban landscape. The walls surrounding the inside are serving only as a backdrop to the park.'
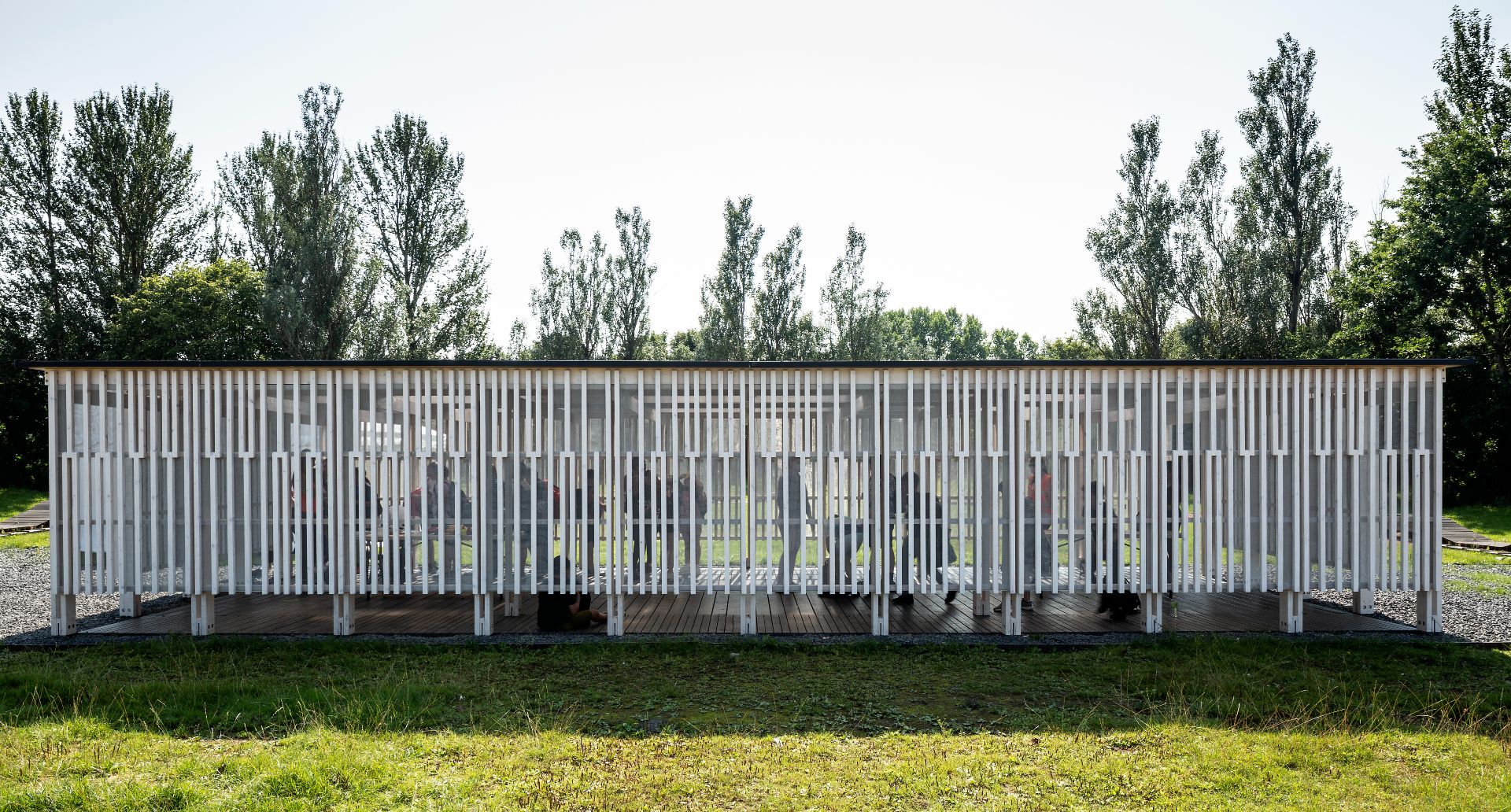
Rainbow Pavilion by O’DonnellBrown
Strathclyde Country Park, UK
This light pavilion is set in the Strathclyde Country Park, a green expanse including Scotland’s only 2,000m multi-lane international rowing course. The project was commissioned to Scottish architects O’DonnellBrown and artist Kate V Robertson as a multi-functional space for events and the park's outdoor learning programme. The Rainbow Pavilion was a scheme for the North Lanarkshire Council, part-art piece, part functional architectural space. ‘This innovative commission for Strathclyde Park is an opportunity for children and young people to experience a different learning environment, without the constraints of the four walls of a traditional classroom. We hope it will inspire fresh ideas to think differently about our environment and highlight the way artists can inspire and engage us in challenging subjects. We have both the architectural and artistic talent in Scotland to do things differently,' says the venue's curator Patricia Fleming.
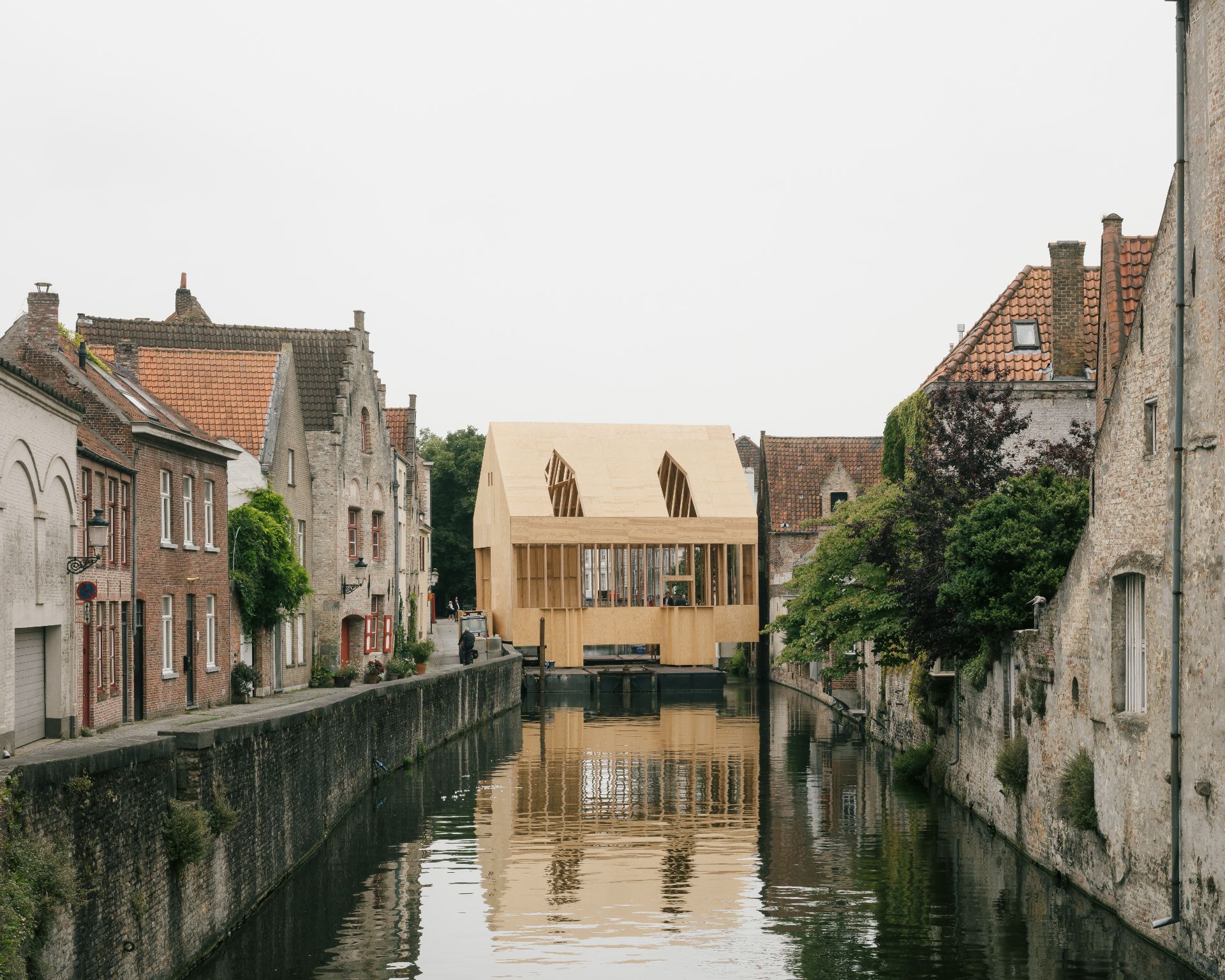
Brugge Diptych by Jon Lott / Para Project
Brugge, Belgium
The Brugge Diptych is specially designed, temporary pavilion for the 2021 Brugge Triennale. Created by Jon Lott / Para Project, this large scale installation was conceived as an event space for the Triennale’s programming, ‘addressing issues in urban trauma,' explain the architects. The structure is set on one of the city's famous waterways and takes care to avoid any direct contact with the protected UNESCO Heritage city. ‘Through estrangements of orientation, material, scale, and posture, the pavilion attempts to recognize something of itself in its new neighbour. It seems both have their trauma to work through. Afterall, architecture is felt before it is understood,' says the team.
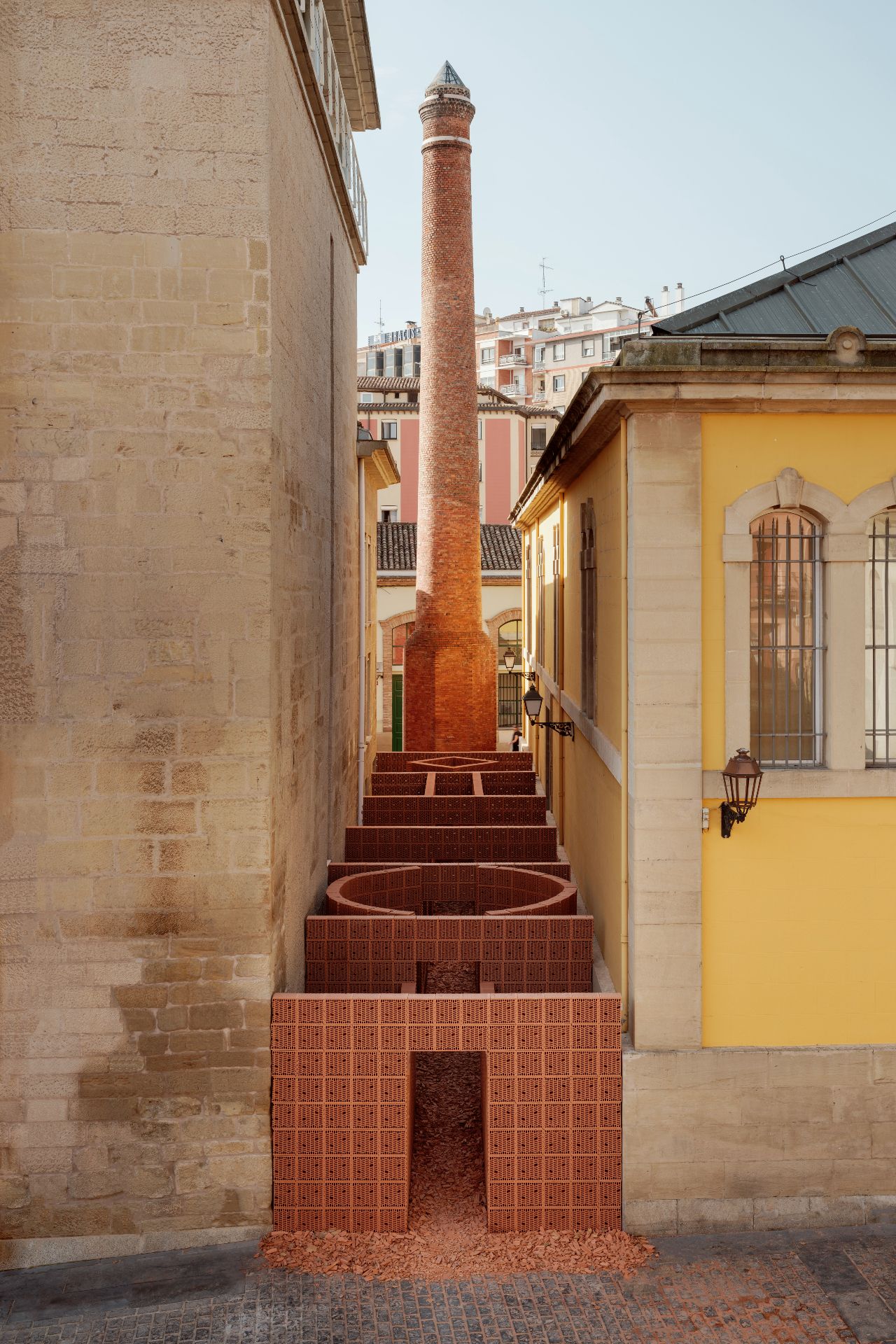
Types of Space by Palma and Hanghar
Logroño, Spain
This impressive installation - part art, part architectural pavilion, part urban exploration - is the brainchild of a team composed of Mexican architecture studio Palma and Spanish practice Hanghar. It was built in the northern Spanish city as part of this Septmber's Festival Internacional de Arquitectura CONCÉNTRICO in the region. It is ‘located in the passage of the old Tobacco Factory of La Rioja, an urban space of narrow and elongated dimensions, filled by a monumental red brick chimney,' explains the team. ‘The rooms, open to the sky, explore various spatial possibilities through a rotund geometry in plan while its domestic scale, so far away from the public space of the city, moves the occupant from visitor to inhabitant, allowing the possibility of interacting with the installation in a deeper way. The interiors provide those who pass through them with an unexpected atmospheric experience, which returns the inhabitant to an exterior condition that reminds him of the public nature of the intervention.'
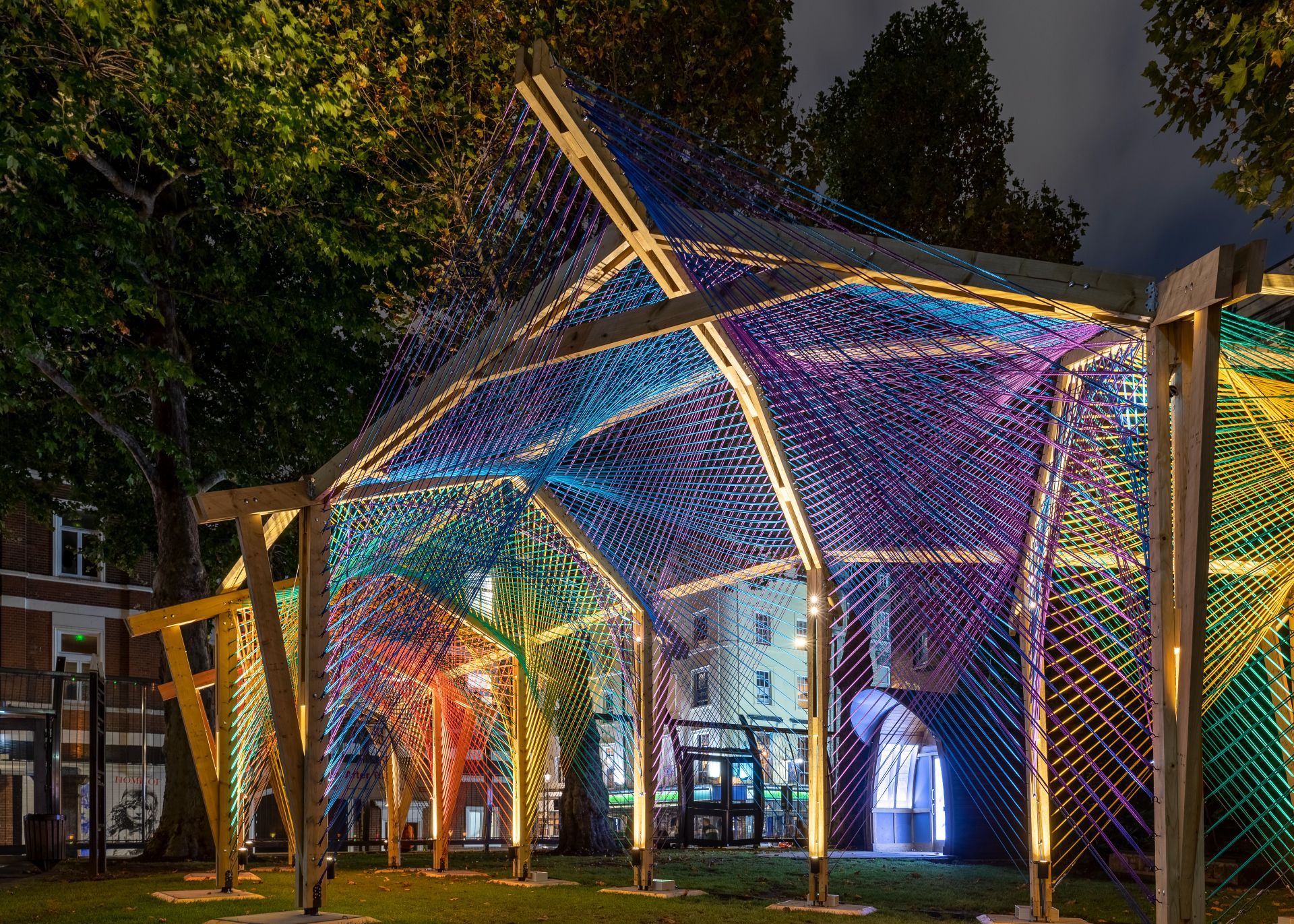
Rainbow After The Storm by Foster + Partners
London, UK
The winning installation in the London Festival of Architecture and Architecture LGBT+’s Pride Pop-Up competition has just been revealed - meet ‘Rainbow After The Storm’, created by a team of architects at Foster + Partners. Set in the gardens of St Anne’s Church in Soho, the piece is bright, colourful and fun, while reflecting on ideas of togetherness, positivity and overcoming adversity. The piece is set up as a permeable, but tunnel-like structure with various entrance points, which appear small and uncomfortable at first, but then open up, leading the visitor into more and more vibrant, joyful and generous spaces. It will remain open to the public until 26 September 2021.
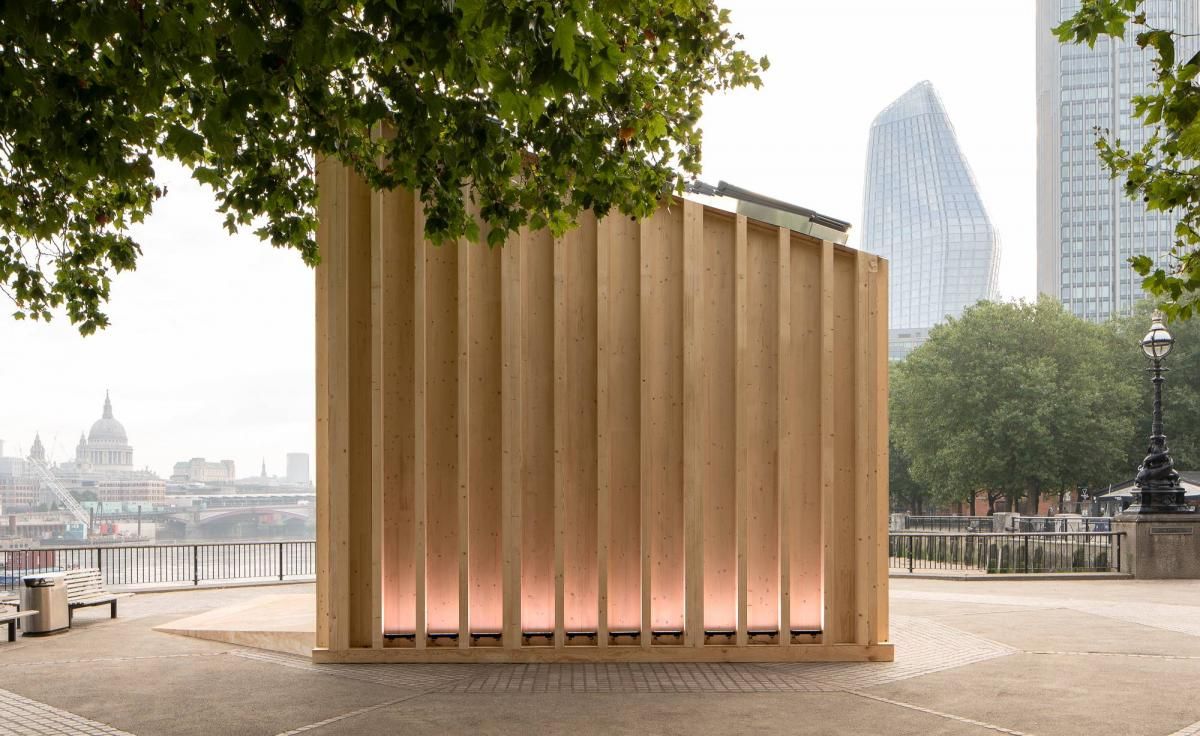
The Cube by Velux by Henning Larsen
London, UK
This year’s London Design Festival (opens in new tab) features many little moments of calm tucked in between the installations, pavilions, launches, events and exhibitions. Perhaps the most prominent is The Cube by Velux, a collaboration between Danish architecture studio Henning Larsen and the long-standing leader in the roof window and skylight market, Velux. The project was realised in collaboration with London studio FormRoom, with invaluable technical assistance from Bang & Olufsen – another iconic Danish design brand – to support the sound installation by Danish musician Kasper Bjørke.
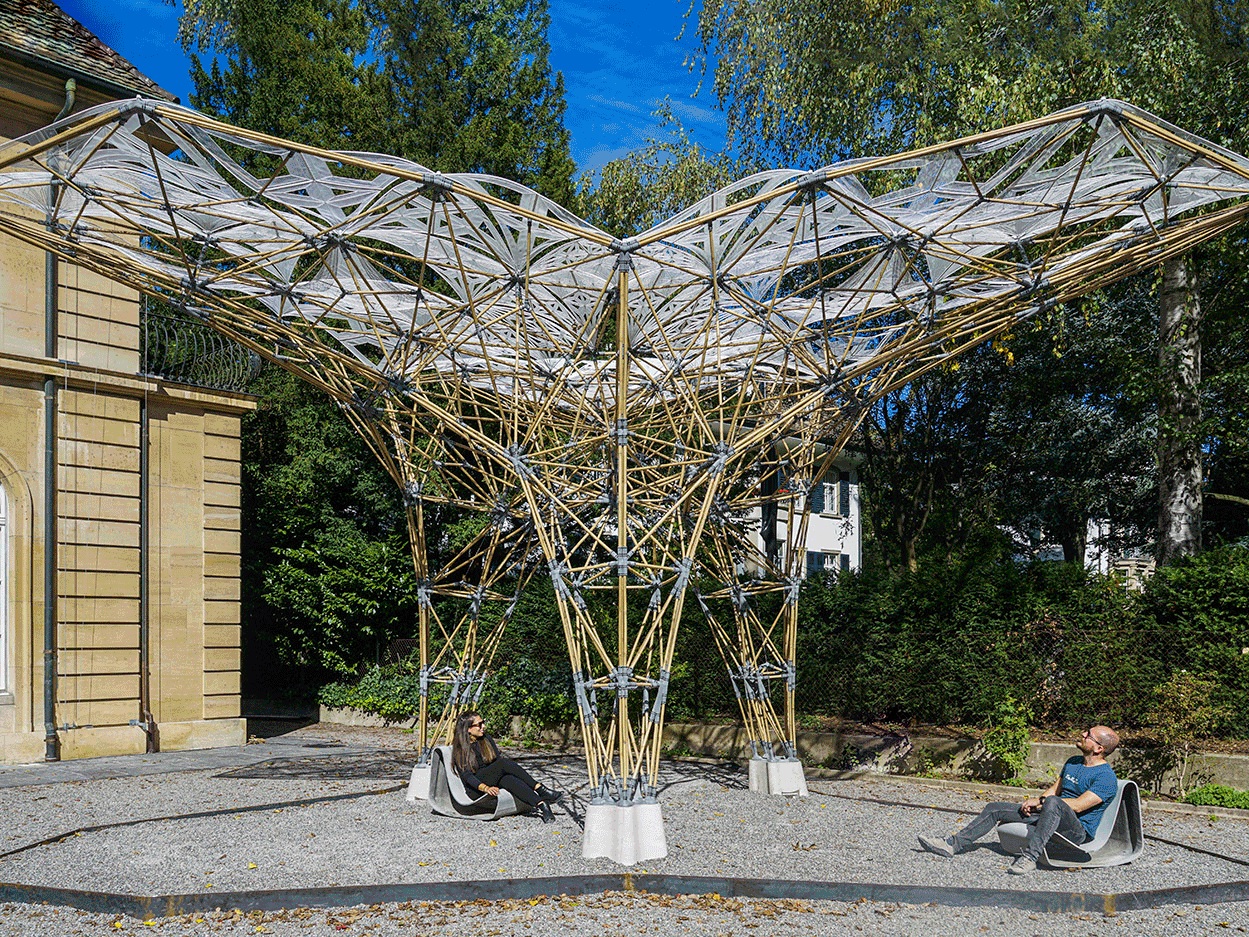
Bamboo Pavlion by ETHZ students
Switzerland
Students at ETH Zurich have created a lightweight pavilion out of bamboo. Bringing together modern, digital fabrication methods and natural, sustainable materials, the structure demonstrates the extraordinairy properties of bamboo; namely its flexibility and lightness. The project, designed and built by students from the prestigious school's MAS in Architecture and Digital Fabrication unit, is made using complex geometry and some 900 bamboo poles connected with stainless steel joints. The ease of the structure's fabrication, as well as its modularity and light weight, meant that it was built in great speed - within just 48 hours.
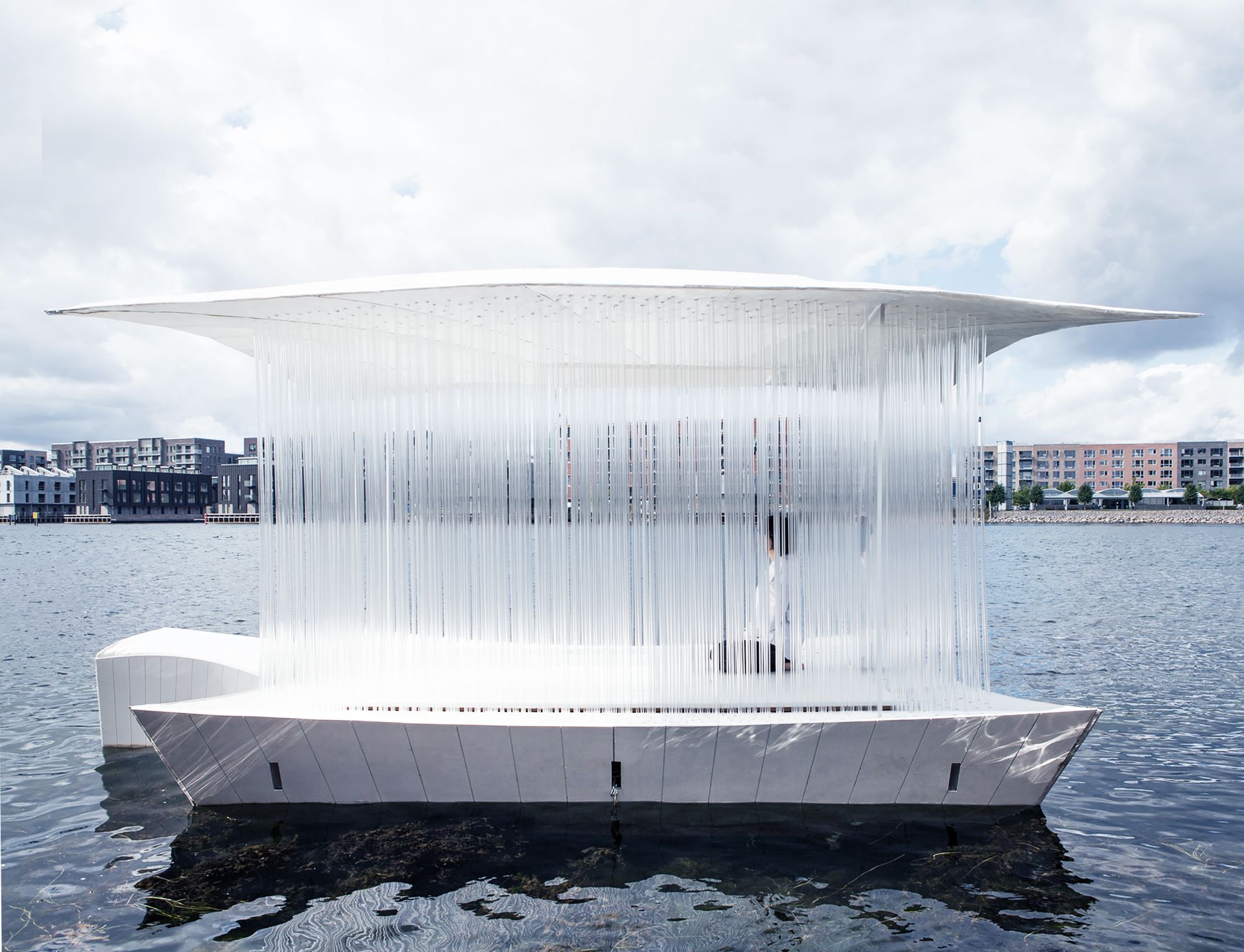
Teahouse Ø by Pan-projects
Teahouse Ø by Pan-projectsDenmark
A serene temporary structure designed by PAN- PROJECTS in Copenhagen, the Teahouse Ø is part building, part boat. Kazumasa Takada and Yuriko Yagi’s studio created the project for the city’s re-zoning of its post-industrial waterfront as a new urban space, in collaboration with the Danish Arts Foundation. Teahouse Ø uses a curtain of shimmering acrylic strands to accentuate the haze and sparkle of the water. Two more floating pavilions, Oyster bar Ø and Plaza Ø, are due to join the original in the near future.
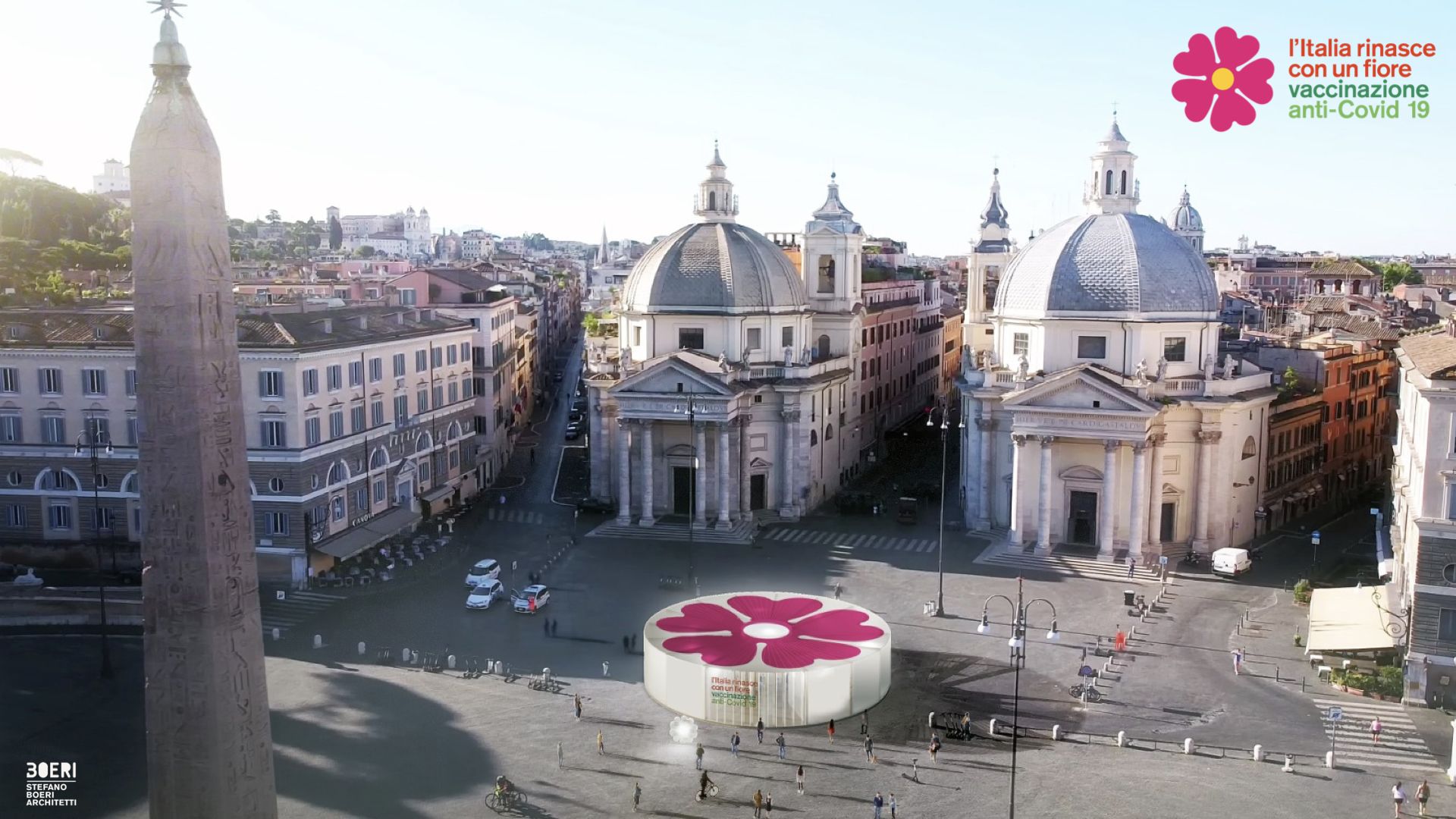
Anti-Covid-19 vaccination pavilion by Stefano Boeri
Italy
Architect Stefano Boeri, together with a team of consultants, has developed the concept for a new pavilion for Italy's anti-Covid-19 vaccination programme. The project, created pro bono, spans three elements in a single campaign: the temporary pavilions' design, which will be used for administrating the vaccine across the country; a logo for the campaign; and a dedicated information totem to accompany the structure. The pavilion is set to be installated in town squares and drew on the idea of a blossoming flower. ‘With the image of a springtime flower, we wanted to create an architecture that would convey a symbol of serenity and regeneration,' says Boeri. ‘Getting vaccinated will be an act of civic responsibility, love for others and the rediscovery of life. If this virus has locked us up in hospitals and homes, the vaccine will bring us back into contact with life and the nature that surrounds us.'
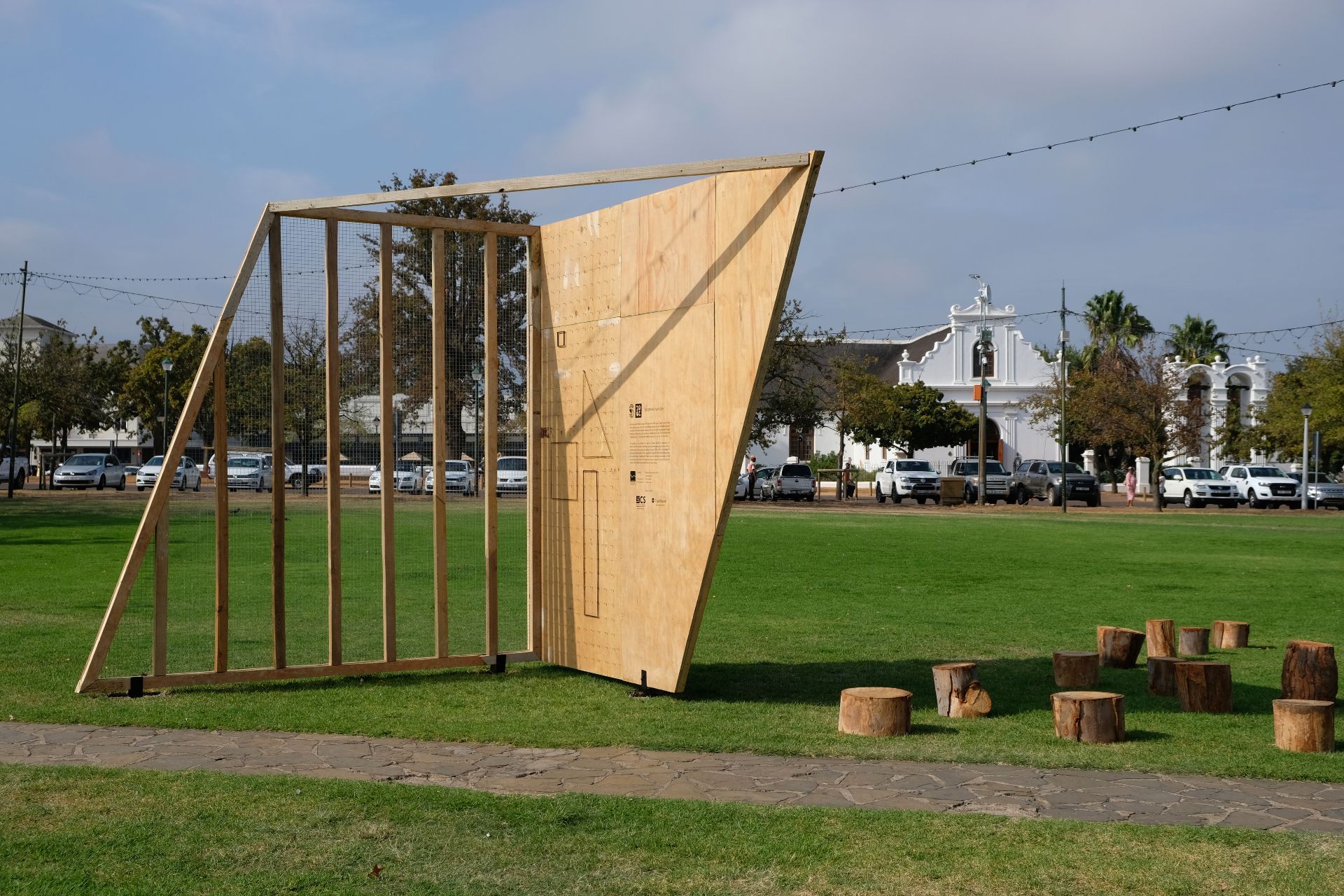
The Braak Pavilion by Mathews Associates Architects
Stellenbosch, South Africa
South Africa’s Stellenbosch Triennale may have been cancelled due to the current global developments surrounding the novel Coronavirus, but The Braak Pavilion – originally conceived as part of the festival - has now been built to support the local community, and in particular the area's homeless people. Designed by Pretoria based architect Pieter Mathews, the structure is made out of reclaimed construction material, ‘inviting conversations on the future of our environment and the notion of waste as resource,’ says Mathews. The project will remain on site until the end of April 2020 and then it will be donated to a local school.
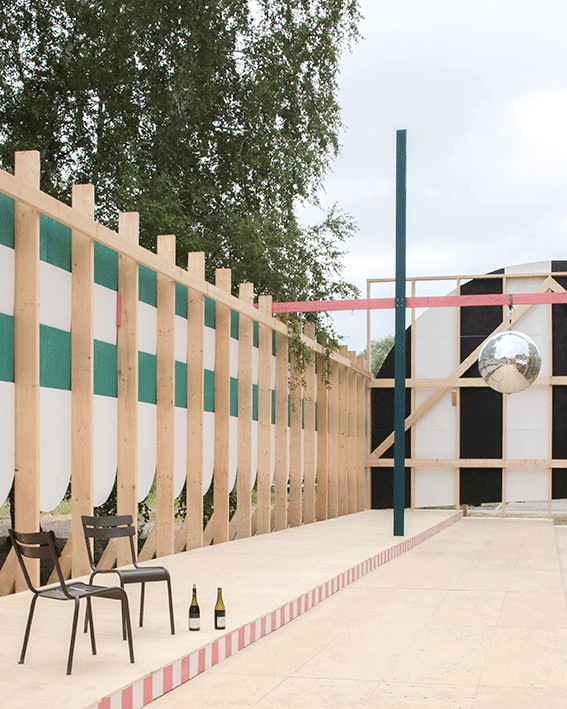
Experimental pavilion by Fala Atelier
Belgium
Constructed for the 2019 Horst Music Festival in Belgium, this pavilion was the result of a 10 day workshop exploring construction, materiality and detailing. Porto-based Fala Atelier, featured in the Wallpaper Architects’ Directory 2019, joined forces with KU Leuven for a series of lectures, documentaroes and site visits that led up to the completion of the music stage pavilion. Participants in the lab included a range of people including students, architects, crafts people, artists, painters and woodworkers. The architects describe the pavilion as ‘half toy, half temple, half sensible’.
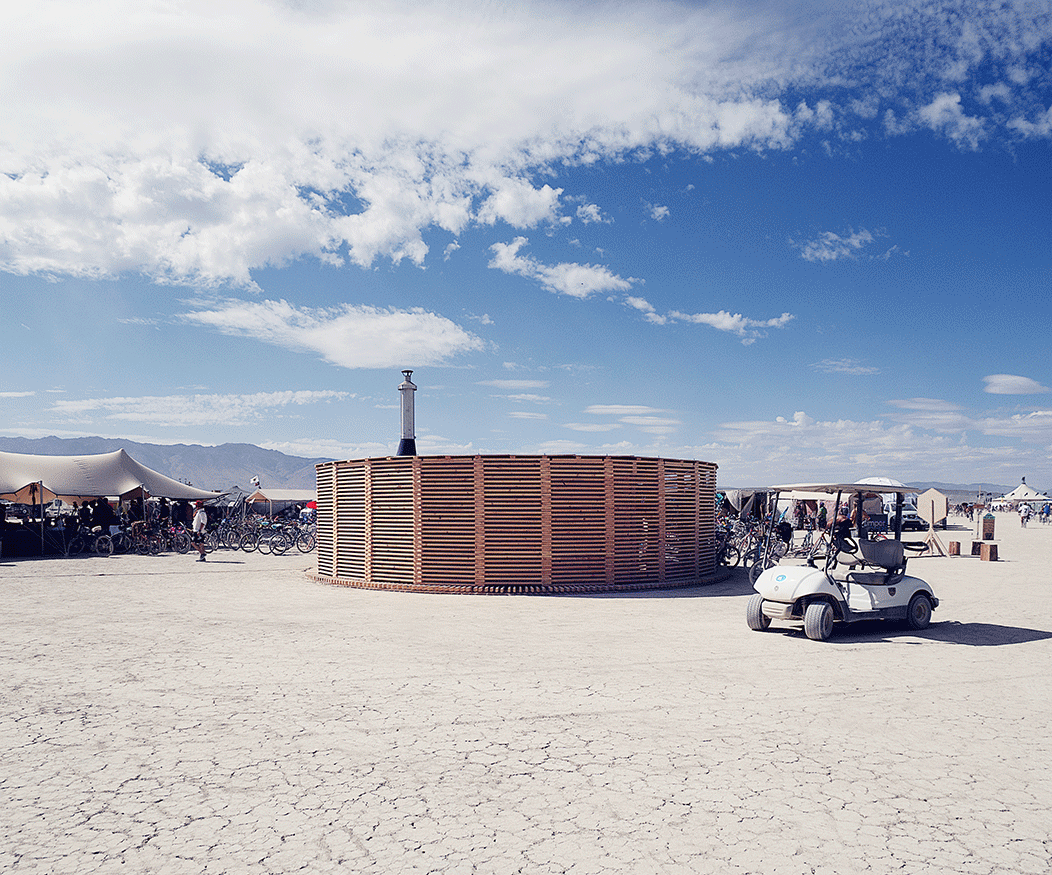
Steam of Life by JKMM and Sauna on Fire collective
Burning Man, Nevada
This circular sauna landed in the desert for Burning Man, bringing the Finnish cultural phenomenon to Nevada for a healthy dose of bathing, detoxing and spiritual purging for all Burners. Marcus Kujala, Hannu Rytky, Päivi Aaltio and Samppa Lappalainen of JKMM were behind the design for the concept driven by interdisciplinary collective Sauna on Fire. The minimal, timber pavilion embraces both shade and natural light. A circular passageway lead to the "löylyhuone" steam room, and instead of a dip in the Finnish sea, visitors relaxed in an oasis of shade.
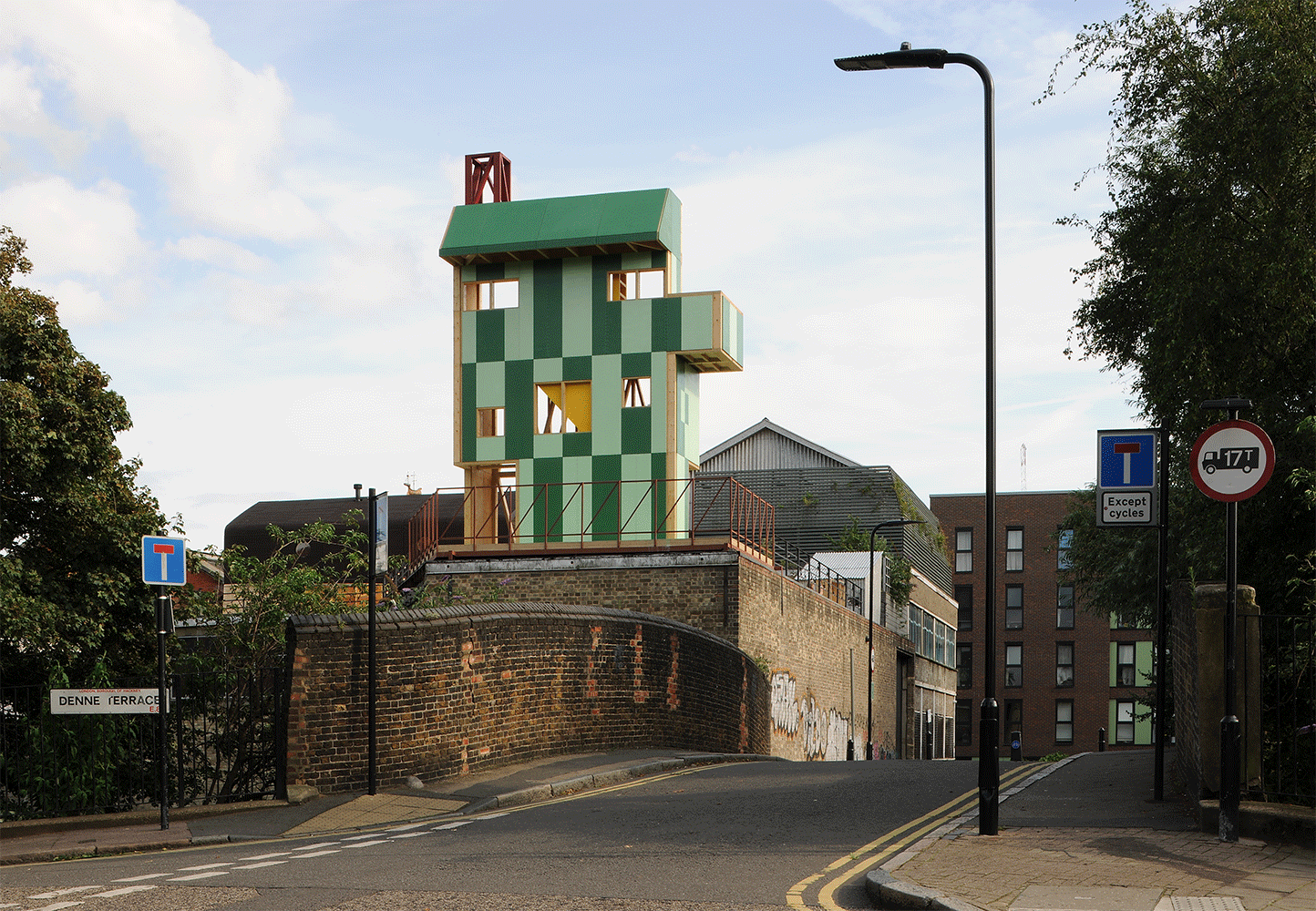
Potemkin Theatre by Maich Swift Architects
London
Maich Swift Architects has designed a rooftop theatre in east London by the canal for the third annual ‘Antepavilion’ commission run by Shiva Ltd and the Architecture Foundation. Inspired by the home of Monsieur Hulot in Jacques Tati’s 1958 film Mon Oncle, the three-storey rooftop theatre is made of a laminated veneer lumber structural frame and facade of painted canvas panels. The pavilion will be the site of a two month programme of performances and events for the Beacon Festival.
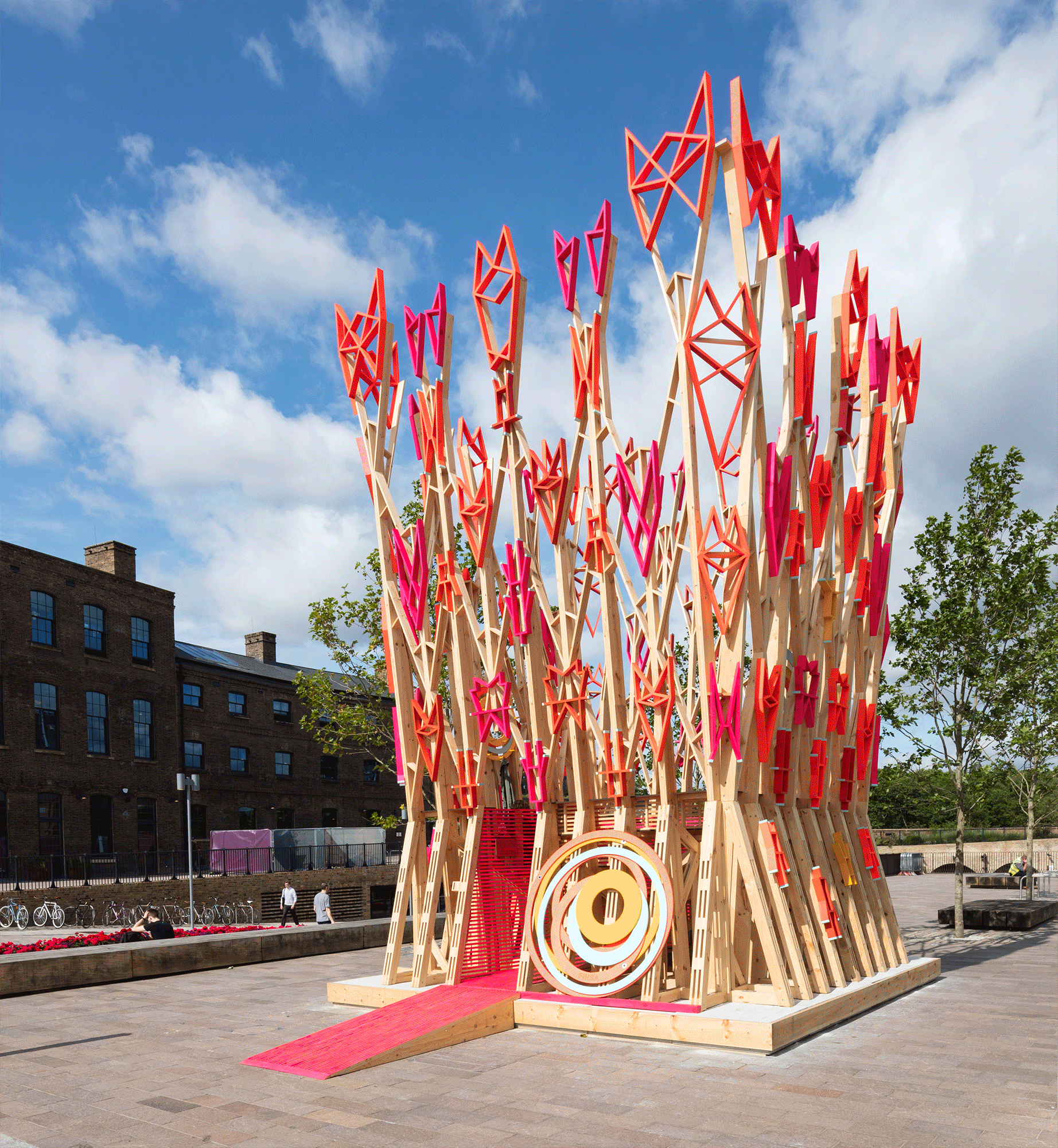
Museum of Architecture’s Wooden Parliament by AMID.cero9
London
In London’s King’s Cross, this seven metre high open-air celebratory pavilion is constructed out of a series of blown-up wooden knots. Inside, a row of steps face each other to create platforms for debate and conversation. Commissioned in collaboration with the London Festival of Architecture with materials supplied by Spanish timber company Finsa, the pavilion has been designed by Christina Díaz Moreno and Efrén Ga Grinda of AMID.cero9, who wanted to show how architecture can serve as a mediator. ‘It has been conceived as a displacement of a private interior in a public space: an immersive room wrapped with an ornamented dress,’ say the architects.
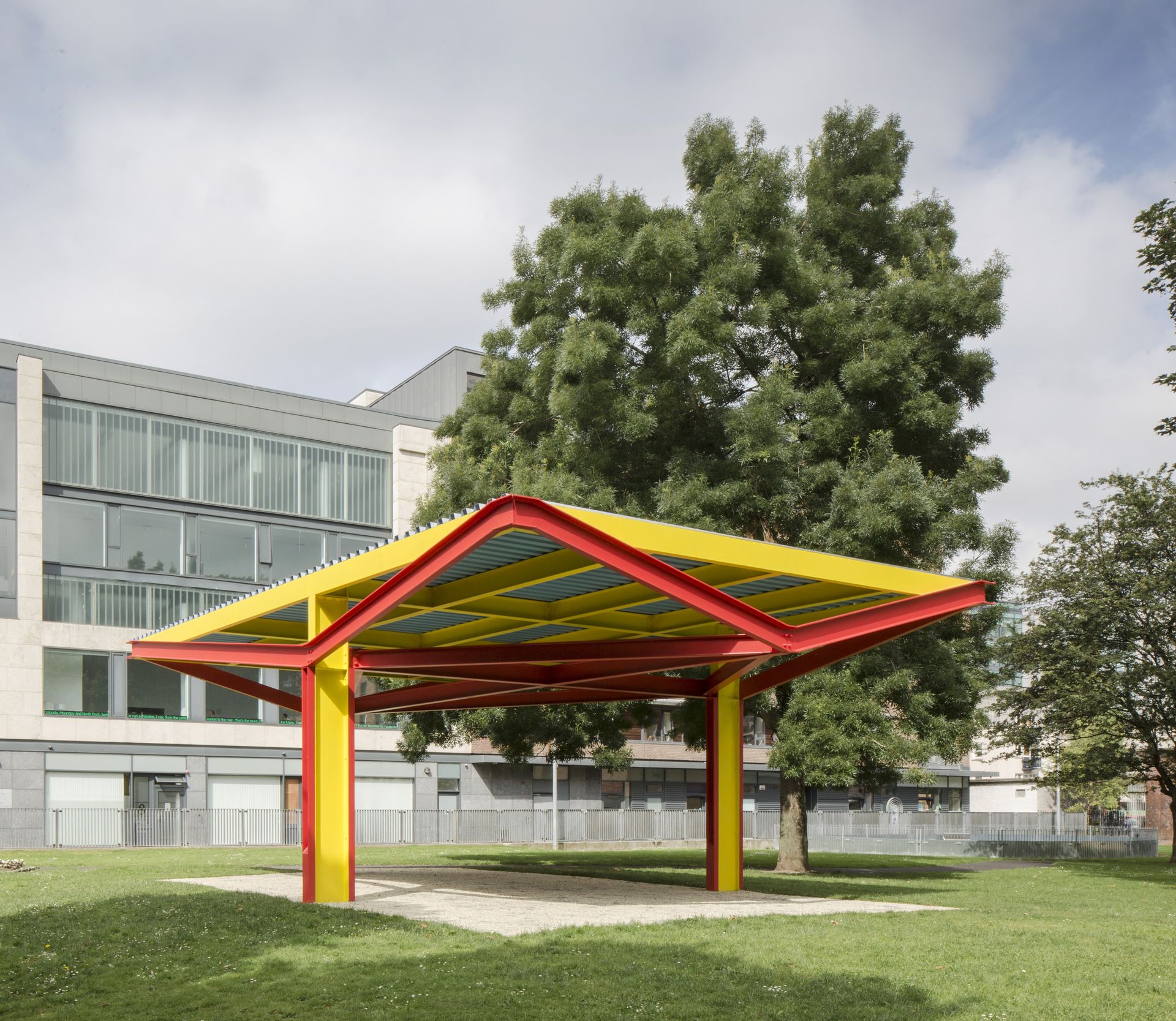
The Circe Pavilion by Donal Cofer
Dublin
Designed to create a space for community engagement in Liberty Park, Dublin, this low-cost temporary pavilion commissioned by Dublin City Council will house a season of artistic events for the summer. The structure’s design was influenced by industrial steel structures found on the shipping docks of the river Liffey. Sustainability was considered with a limited number of columns used for minimal impact on the land and designed for ease of disassembly, with materials distilled down to the minimum.
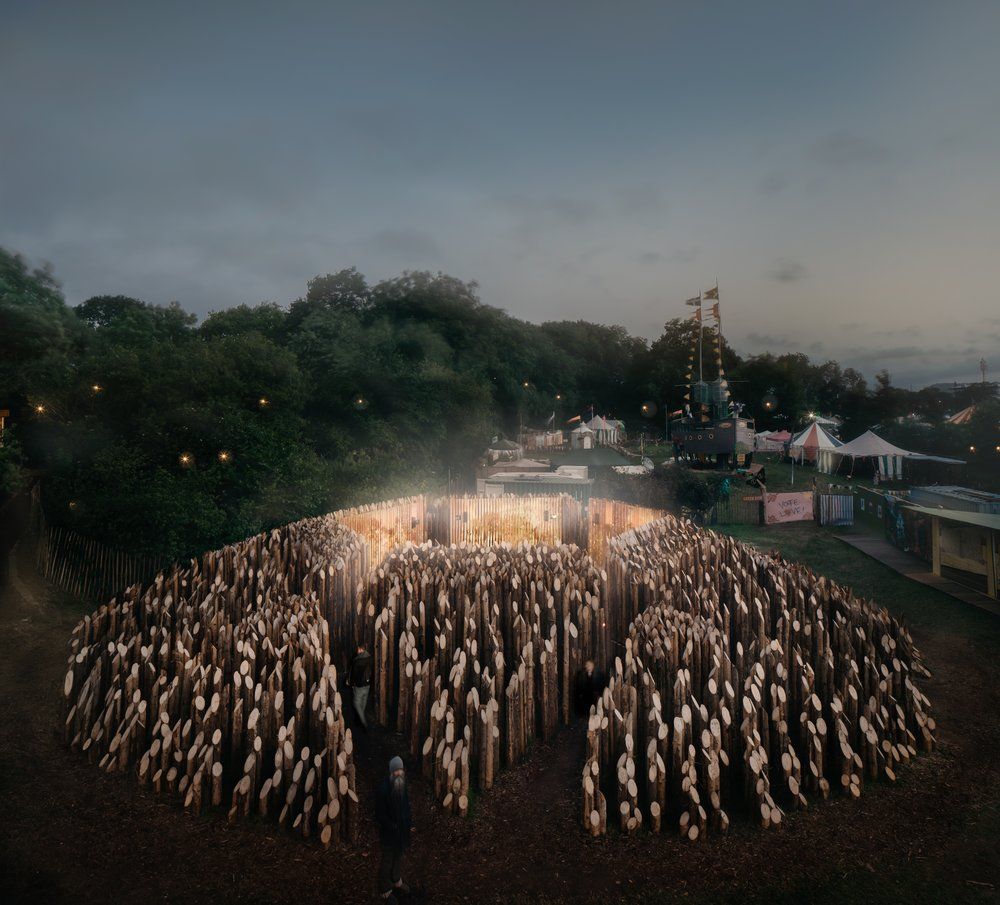
BEAM by Wolfgang Buttress
Glastonbury, UK
Award winning artist Wolfgang Buttress has created a pop up pavilion at this year's Glanstonbury as part of the festival's Greenpeace Field. The structure is a striking 30m diameter woodland dome, made from over 7000 locally sourced Sitka Spruce posts. The piece can be entered from various sides and visitors can wander through and explore the 3.5m high wooden lenticular screens inside. The immersive experience is dedicated to the crucial role of the honey bee in nature, while the pavilion's afterlife will see it become a ‘giant bee hotel'.
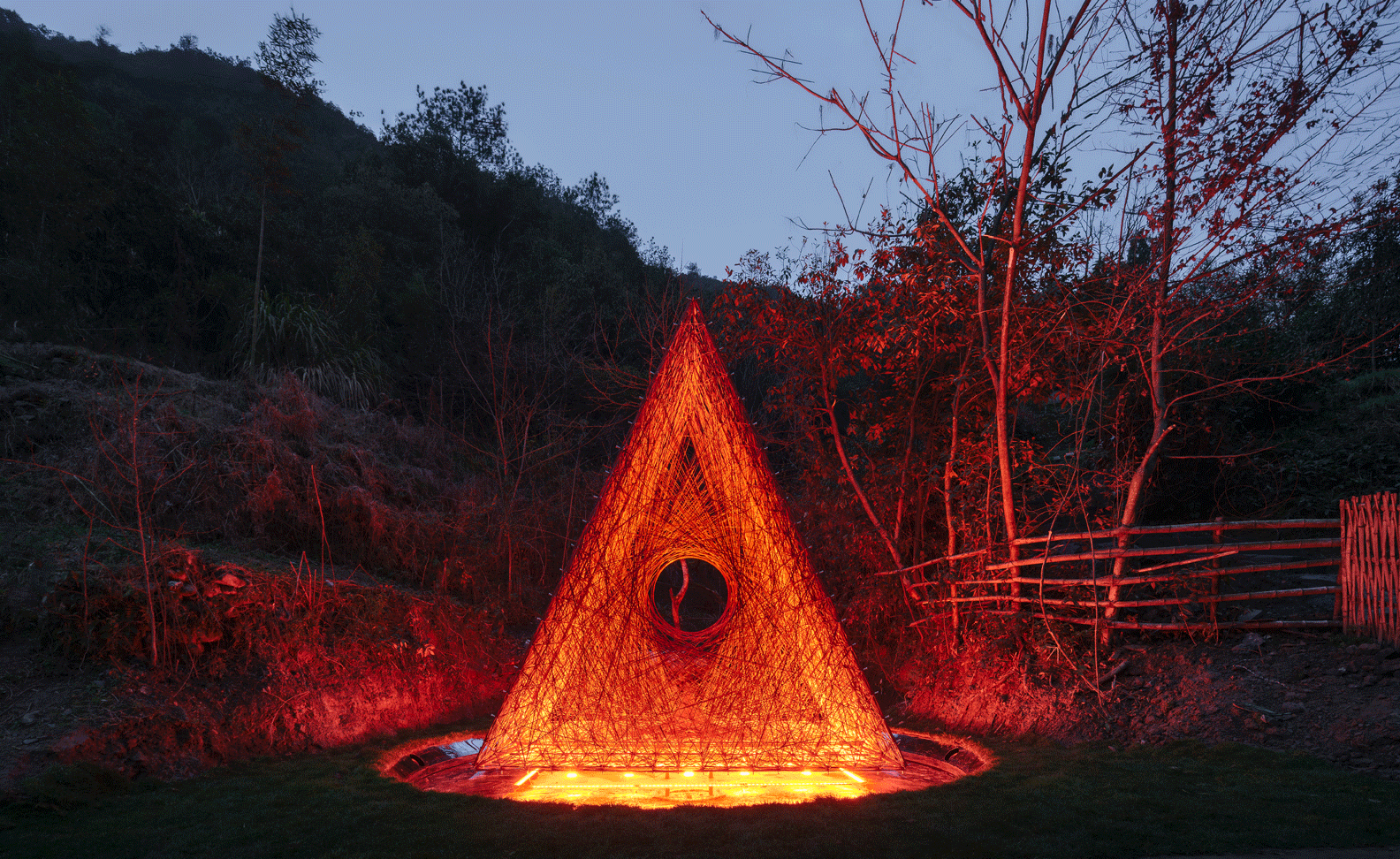
Shrine of Whatslove by Wutopia Lab
Zhejiang, China
Located in the structure in the rural area of Zhejiang, this pavilion is ‘China’s first all carbon-fiber structure’ , robotically woven over 90 hours into a triangle shape. The form of the pavilion opens up a discussion about what love is today: ‘Love should be a beautiful and pure thing, but in reality it is always wrapped in layers of matter,’ say the architects. The pavilion is on a woodland trail frequented by city dwellers at weekends, and was commissioned by Fengyuzhu for their first Cultural and Creative Complex, Fangyukong guesthouse project.
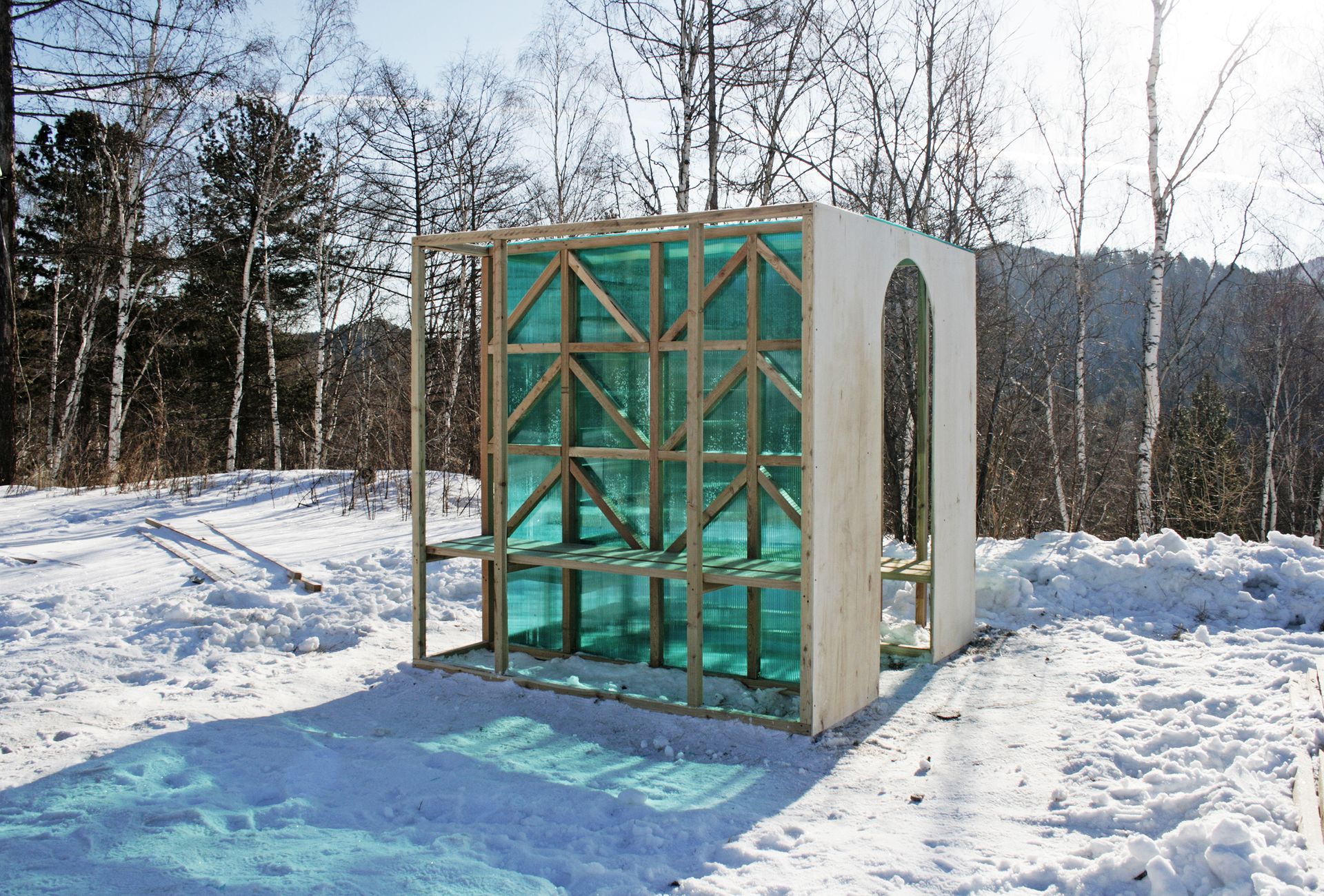
Halt! by Meandre
Siberia, Russia
Designed as a response to a call for creative pavilions and objects for the ArchBuhta festival at the Baikal Lake in Siberia, which has been running since 2007, this pavilion invites users to take a breath from the pace of daily life. The timber frame is a cube-shaped puzzle based on 50 centimetre modules. One side is a bench, while the other side has a table and two seats, and inside through an arched entrance there is another sheltered bench. Allowing daylight to enter, while protecting the interior space, the dividing walls and roof are made of cellular polycarbonate.
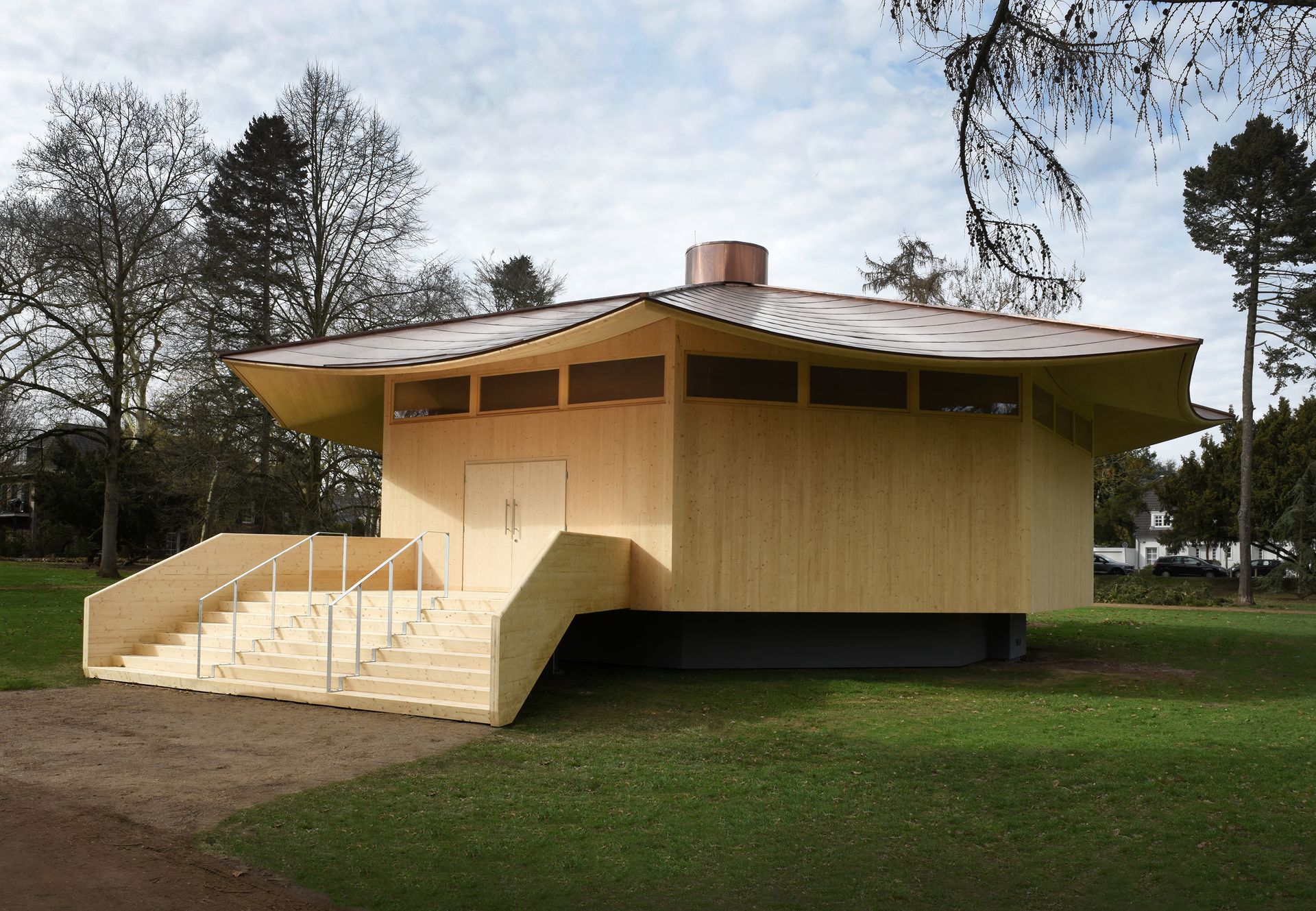
Krefeld pavilion by Thomas Schütte
Krefeld, Germany
In the Kaiserpark in Krefeld, a new pavilion has arrived to celebrate the centenary of Bauhaus. Düsseldorf artist Thomas Schütte has designed an octagonal wooden exhibition space that takes visitors through the history of Bauahus in Krefeld in three cabinets. Krefeld, the home of Haus Lange and Haus Esters designed by Mies van der Rohe, claims an important place in Bauhaus history as the centre of the German silk industry. The pavilion will be the starting point for architectural tours of the town, as well as an evening event space for documentary screenings on the history of Krefeld, which attracted many Bauhaus affiliates to live there, combining the artistic and economic interests of Bauhaus theory. Between the 1920s and 1960s, Krefeld was home to Ludwig Mies van der Rohe, Lilly Reich, Johannes Itten, Georg Muche, Elisabeth and Gerhard Kadow, Immeke Mitscherlich, Max Peiffer-Watenphul and Hans Volger.
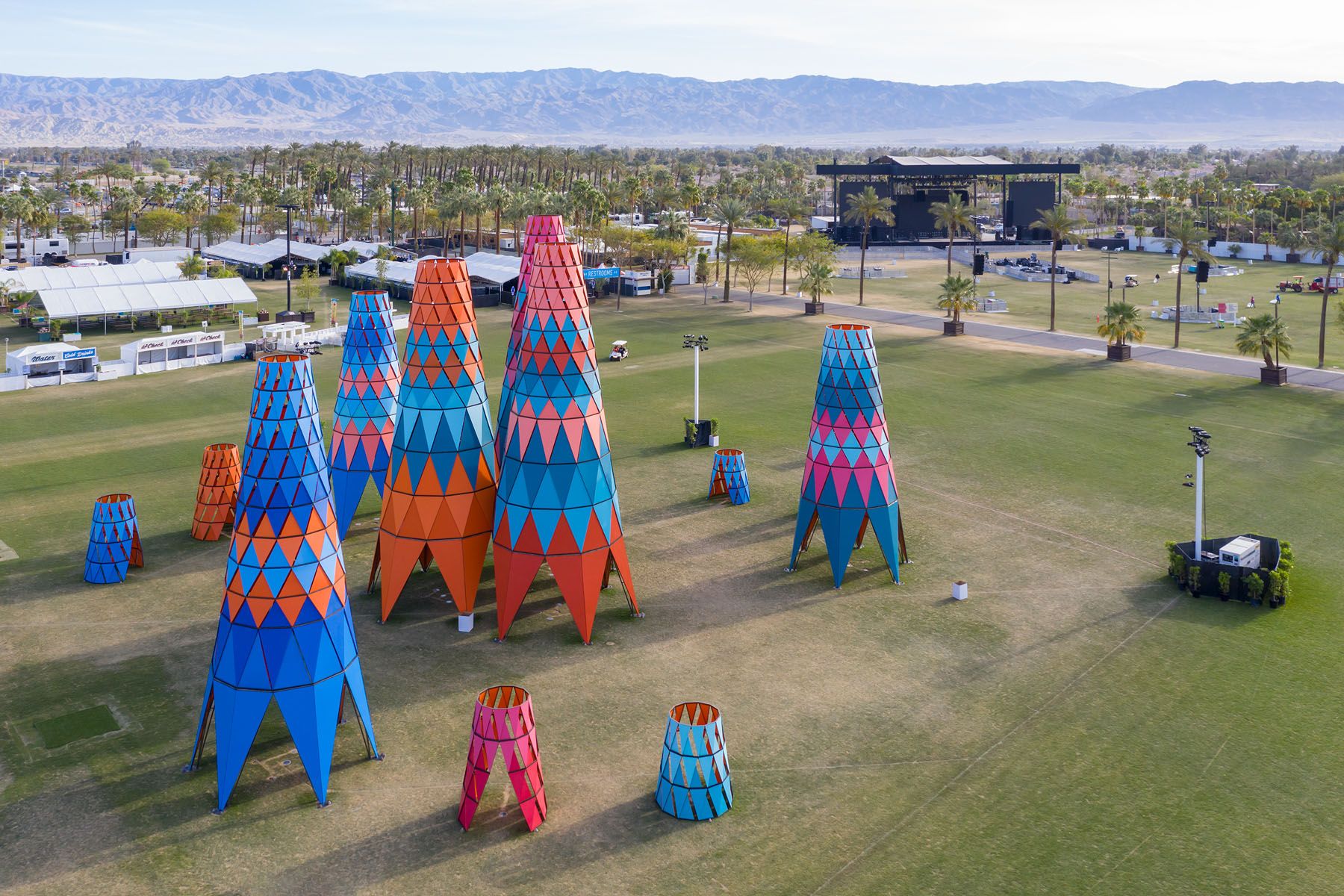
Sarbalé Ke by Kéré Architecture
Coachella Valley, California
A series of pavilions inspired by the form of the Burkinabè baobab tree were designed by Kéré Architecture for this year’s Coachella Valley Music and Arts Festival. The Burkinabè baobab has a hollow trunk that develops holes or ‘sky lights’ in its structure as it grows. This was the inspiration for the ventilated, light-filled interiors, that provided cool sanctuaries for festival-goers during Coachella. The 12 pavilions, made of steel structures and clad with colourful timber panels, varied in size with the tallest reaching 19m high and the largest created by a grouping of three structures together. The title ‘Sarbalé Ke’ is translated as ‘House of Celebration’ in Moore, a language spoken in parts of Burkina Faso, where architect Francis Kéré is from. The radial layout of the pavilions reflected the urban plan of Kéré’s birthplace, Gando. Sarbalé Ke will soon relocate to a permanent location in the Eastern Coachella Valley.
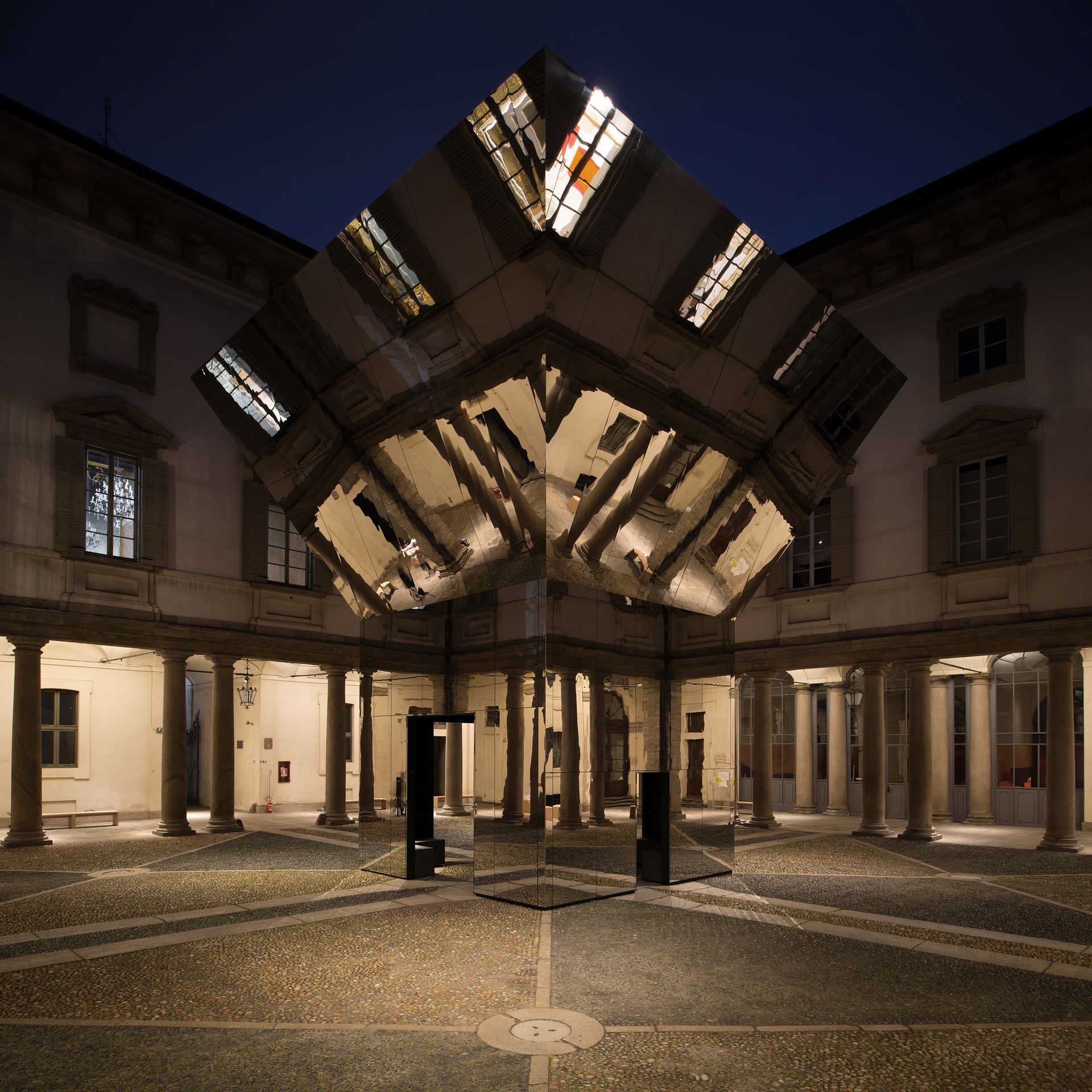
Echo by Pezo von Ellrichshausen
Palazzo Litta, Milan
Chilean architectural duo Sofía von Ellrichshausen and Mauricio Pezo, of Pezo von Ellrichshausen, brought architectural reflections into a palazzo courtyard for Milan Design Week. Their mirrored pavilion titled ‘Echo’ feeds off its baroque surroundings, bouncing images off stone colonnades into the void of the courtyard. Inside, a patch of sky is framed by the shape of the pavilion, inviting a moment of contemplation for visitors. The pavilion was part of ‘The Litta Variations / Opus 5’ exhibition curated by MoscaPartners and located at Palazzo Litta in Milan.
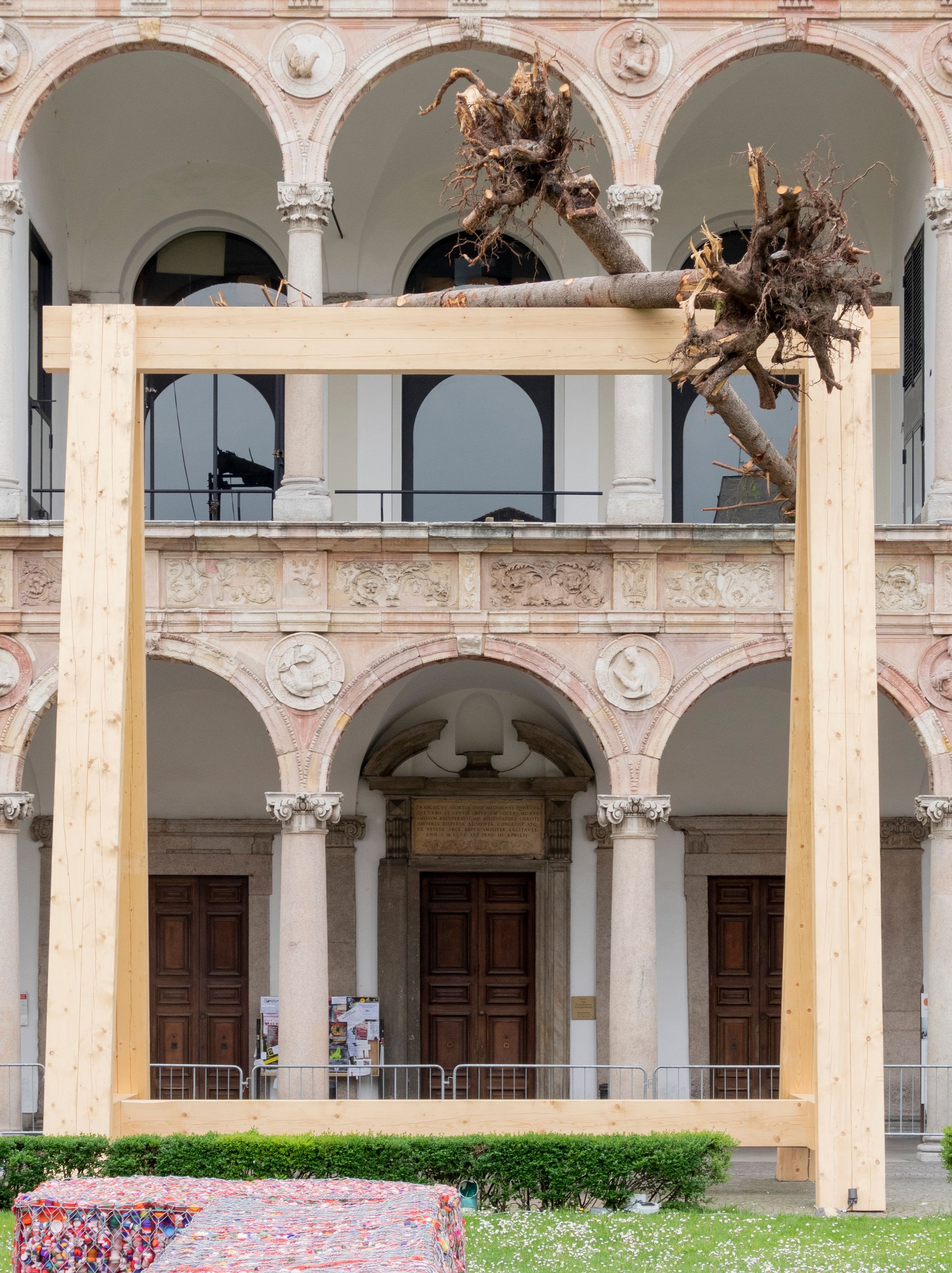
La Foresta dei Violini by Piuarch
University of Milan, Milan
As part of the ‘Interni Human Spaces’ exhibition, Piuarch paid tribute to a forest lost during a storm in 2018 that ravaged more than 12 million trees on the Alps through a pavilion concept by Nemo Monti. The Paneveggio Forest suffered immensely, a forest known as Stradivari's Forest because of the use of the wood there to make the best acoustic violin sound cases. The pavilion is made of rough wood from trees broken in the storm – two large spruce trunks with their roots suspended in the air form the shape of a bridge, supported by an architectural easel made of worked red spruce wood.
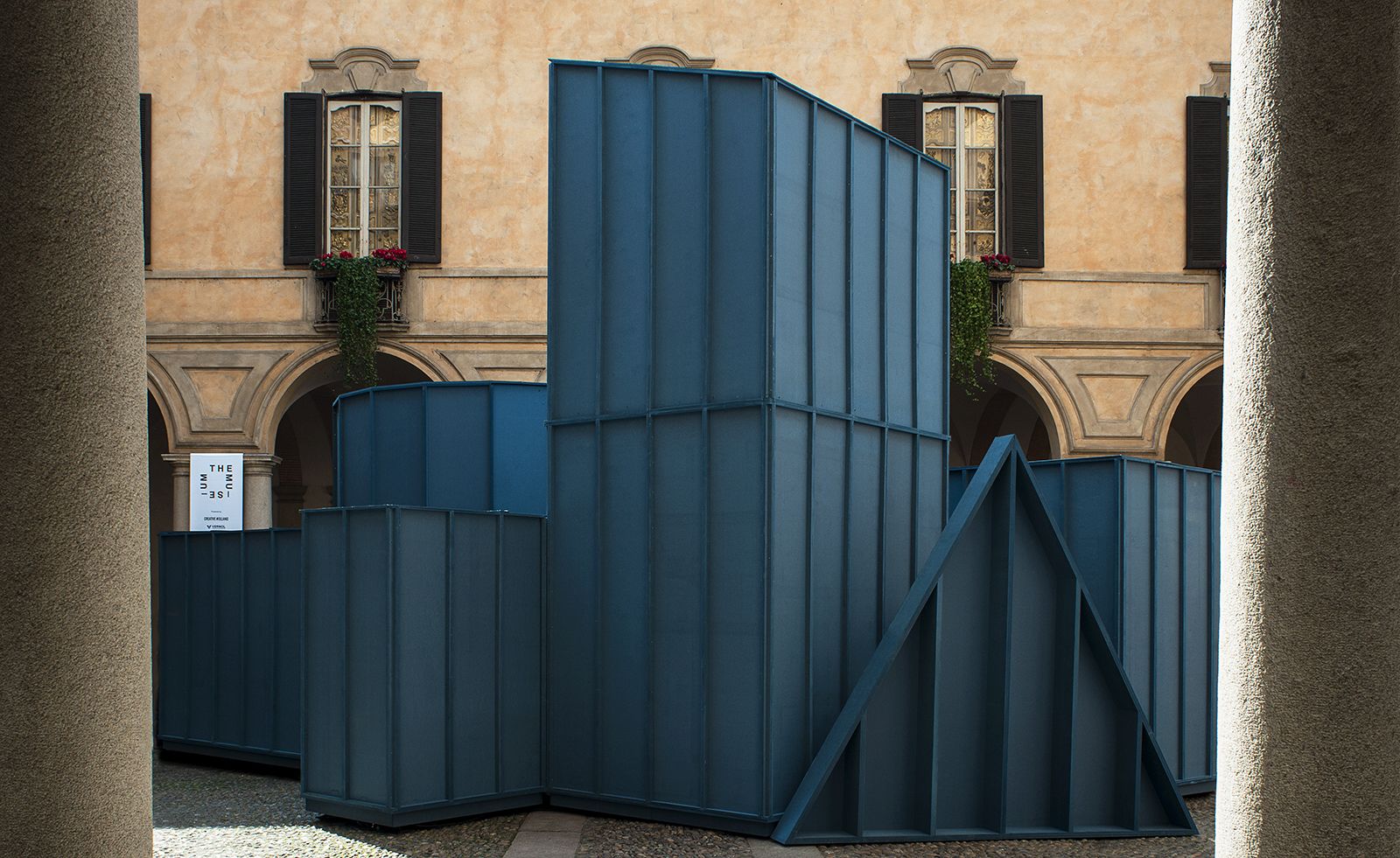
The Museum by Space Encounters and Creative Holland
Palazzo Cleric, Milan
Offering an oasis of calm in the midst of Milan Design Week chaos, this pavilion created a physical journey through space inside its walls by interpreting a vision of a museum of the future. Dutch collaborators included photographer Reinier van der Aart, pianist Joep Beving and digital artist Jan Robert Leegte. Designed by Amsterdam-based multidisciplinary architects Space Encounters, the pavilion took the form of a deconstructed series of rooms that enveloped the visitor and aimed to match the experience of visiting a musuem building.
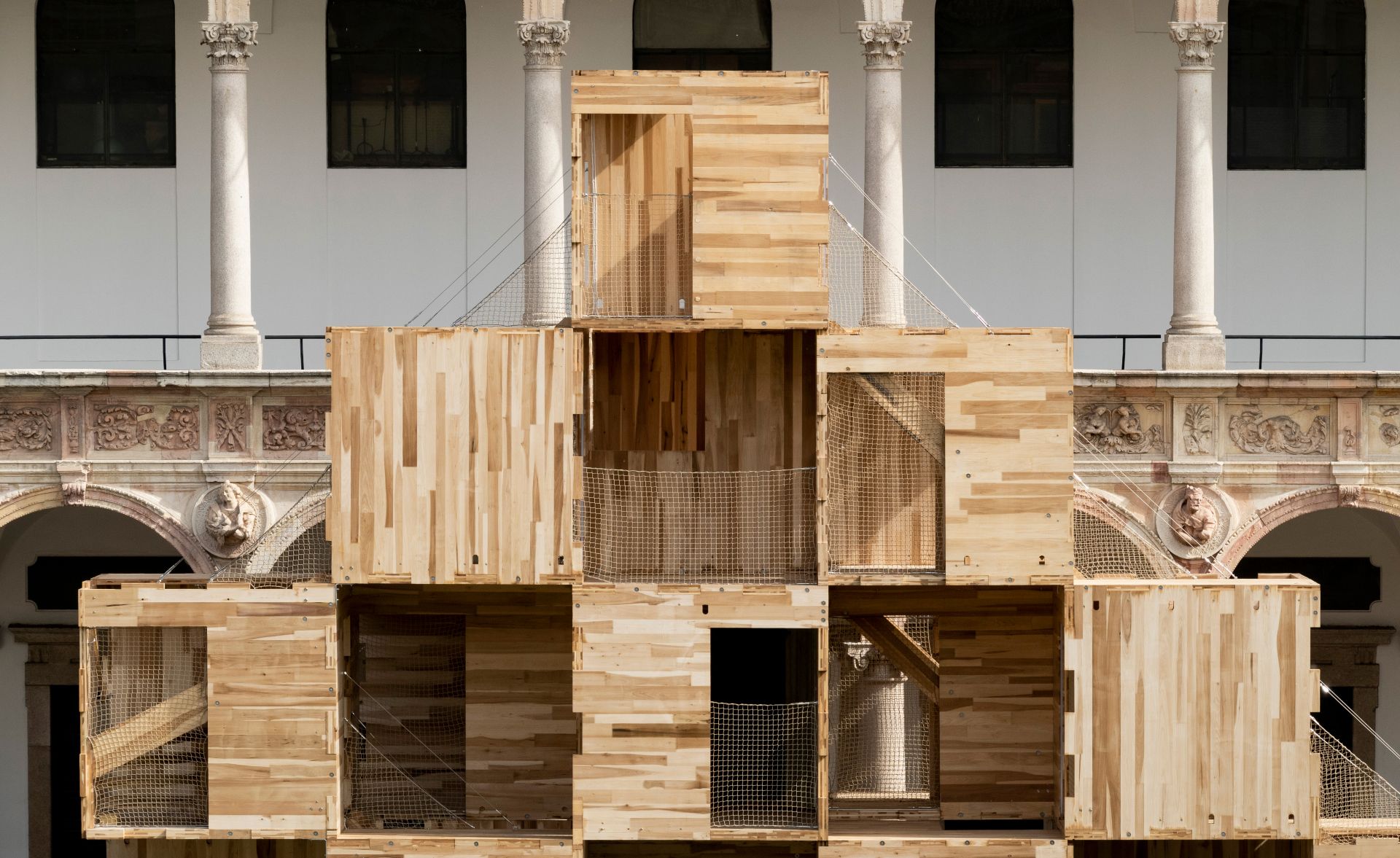
MultiPly by AHEC, Waugh Thistleton Architects and Arup
University of Milan, Milan
Made of sustainable American tulipwood combined with innovative construction methods and lighting design by SEAM, this pavilion originally popped up at the London Design Festival 2018. The reconstruction for Milan Design Week revealed how modular constructions, engineered timber and reconfiguration can provide an architecture that can be re-used and repuposed in many contexts. The design challenges how we build our habitats and asks us to rethink how we understand architecture to be able to combat the biggest demands of today including housing and climate change.
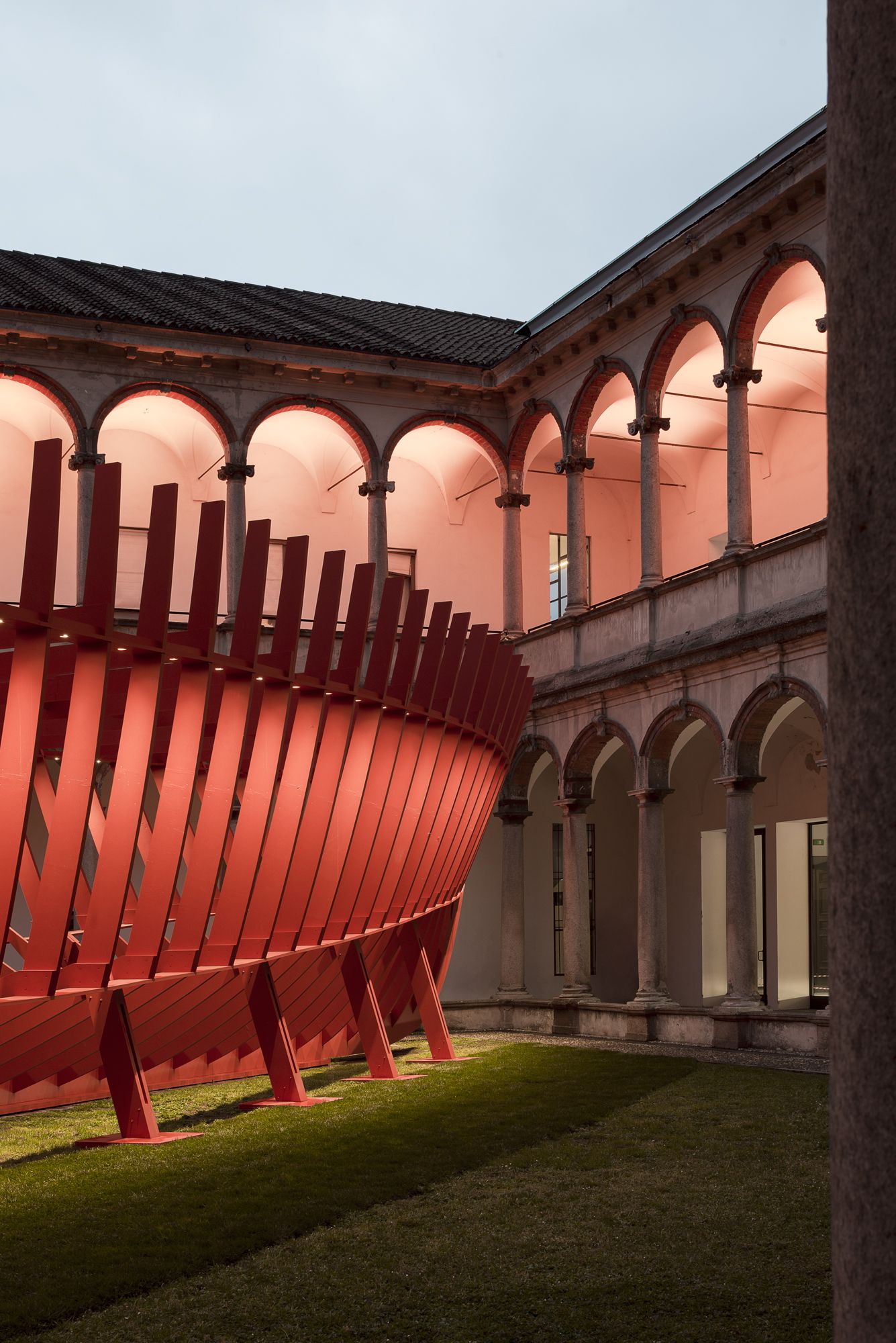
From shipyard to courtyard by Sanlorenzo
University of Milan, Milan
Sanlorenzo, leading shipyard for the production of yachts and superyachts founded in 1958, interpreted traditional craftsmanship and innovative values of the brand through a pavilion design in Milan. Piero Lissoni, art director at Sanlorenzo, designed an abstract form as a 1:1 scale reinterpretation of the hull of an SX112 yacht. Moored at the ‘Interni Human Spaces’ exhibition that took place across the courtyards of the University of Milan, the pavilion also carried with it the announcement a new model that will be presented by Sanlorenzo in 2020.
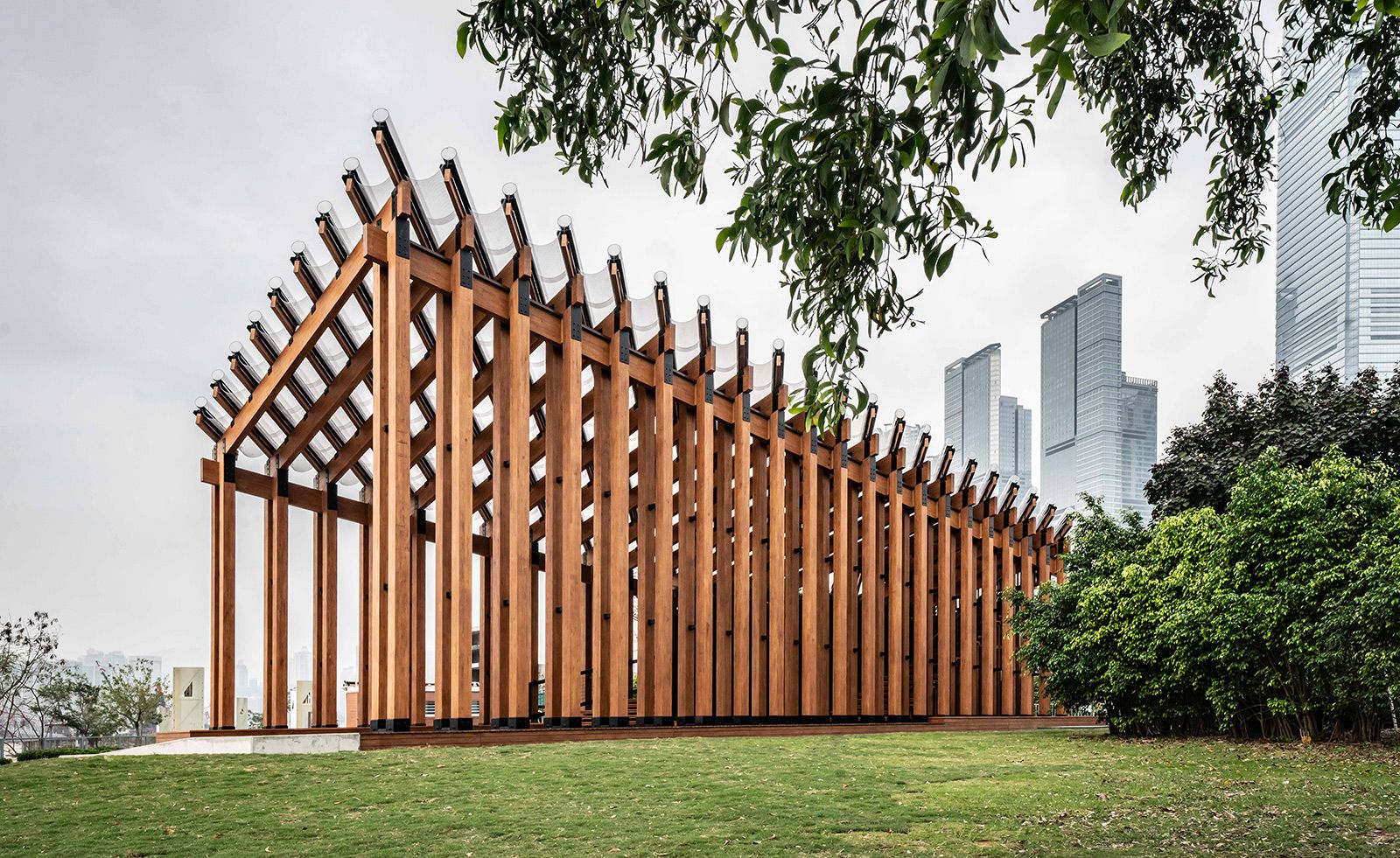
Growing Up by New Office Works
West Kowloon Cultural District, Hong Kong, China
Winner of the inaugural West Kowloon Young Architects and Designers Competition Pavilion, this punchy timber structure is located on the waterfront promenade near the newly opened Art Park. Paul Tse and Evelyn Ting of New Office Works were inspired by the immediate environment of the pavilion: the timber columns made of imported Pinus Slyvestries, echo a patch of young seedlings in the adjacent tree nursery and inside stepped layers for seating and performances reference Hong Kong’s hilly topography. The competition, judged by an all-star panel of James Corner, Sou Fujimoto, Thomas Heatherwick and Aric Chen, was created to provide an opportunity for emerging architects and designers from Hong Kong to build a project inspired by the local environment and culture. The sloping polycarbonate roof creates both porous and sheltered space through its angle for versatility of activities. Open from 9am to 9pm everyday, the pavilion will stay put for six months, providing an ideal spot for sunset views across the harbour.
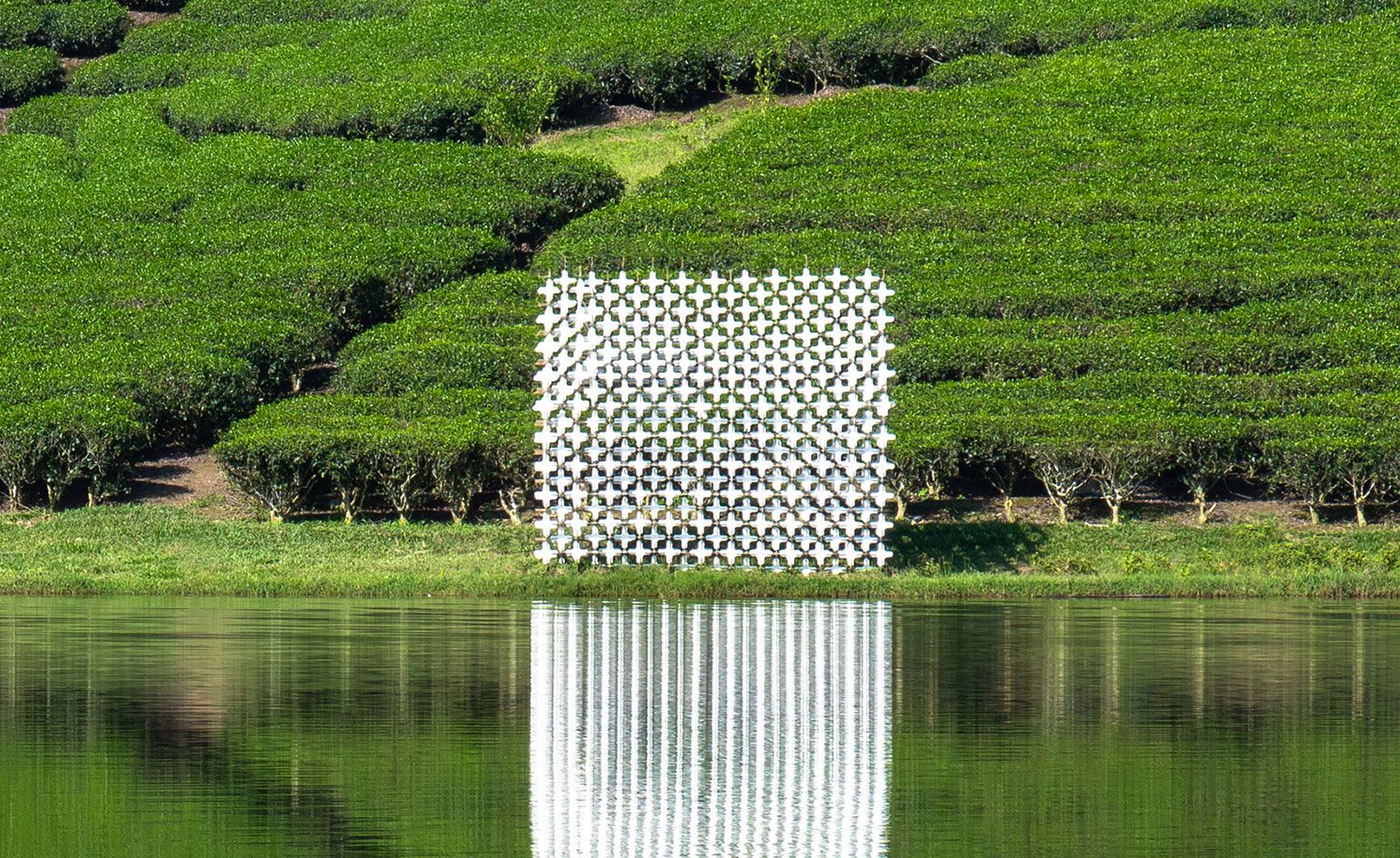
Module+ by Nguyen Khac Phuoc Architects and Dang + Partners
Thanh Chuong, Nghe An, Vietnam
Nguyen Khac Phuoc Architects and Dang + Partners are behind the design of Module +, a new pavilion in Vietnam. Sat adjacent to the water at Than Chuong Tea Island (a series of small hills weaving through the Thanh Thinh and Thanh An communes of Vietnam’s Than Chuong district), this pavilion was designed to be a resting spot and stopover for local farmers, in turn encouraging connectivity and gathering amongst the farming community. The lattice-like structure of the pavilion is constituted of over 2,000 plastic and wooden pieces, which were shipped to the site by boat and assembled by the area’s locals within three days. Designed to be freestanding and flexible in terms of movement and installation, the pavilion leaves minimal impact on its site, while gently striking out from the green landscape.
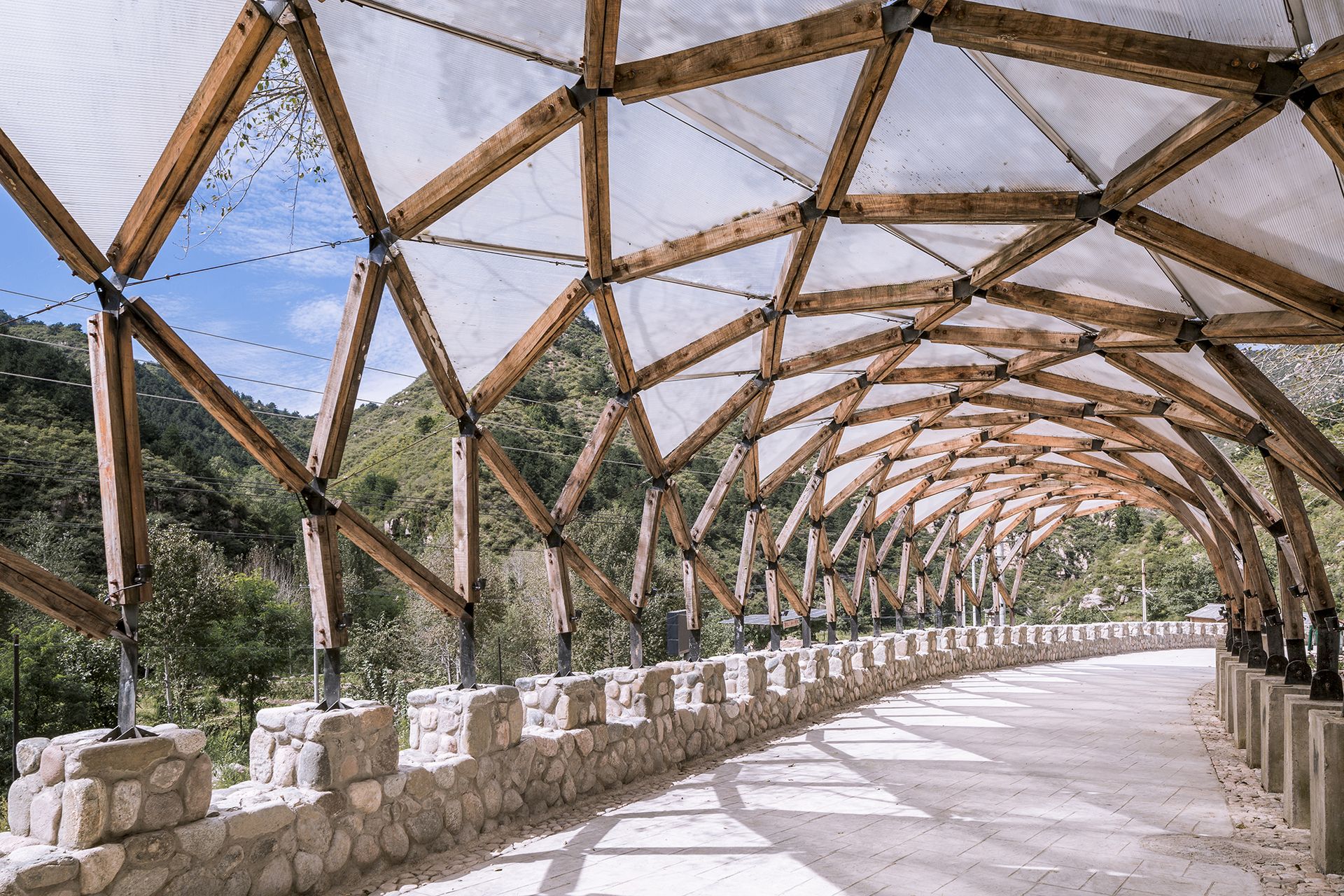
Pergola in Luotuowan Village by LUO Studio
Luotuowan Village, Hebei Province, China
Drawing on the particularities of the remote site and the nature of the local vernacular – the village was mostly built through reclamation of mountain and wasteland – the architects decided to work with a particular set of construction techniques. Inspired by Richard Buckminster Fuller's ‘dymaxion', which advocates maximum gain from minimal energy input, they explain, the team aimed to create something contemporary and solid, but also efficient and clever. LUO Studio decided to echo nature and use wood as the main construction material for their pergola. The timber used was reclaimed from demolished buildings in the area, and as a result the different wood block sizes used give the structure its unique character. This way, says the team, the pavilion both draws from local architecture and the surrouding natural landscape. Luotuowan Village is a small, sleepy community on the foot of the north side of Taihang Mountains of China's Hebei Province; yet now it has also found a firm place on the world architecture map too, thanks to a new pergola structure by Beijing based architecture firm LUO Studio. Designed for the local residents as a place to rest, relax and take shade during long walks, this pavilion structure is part of the government's injection of funding to the region, to support the small village's growth and regeneration.
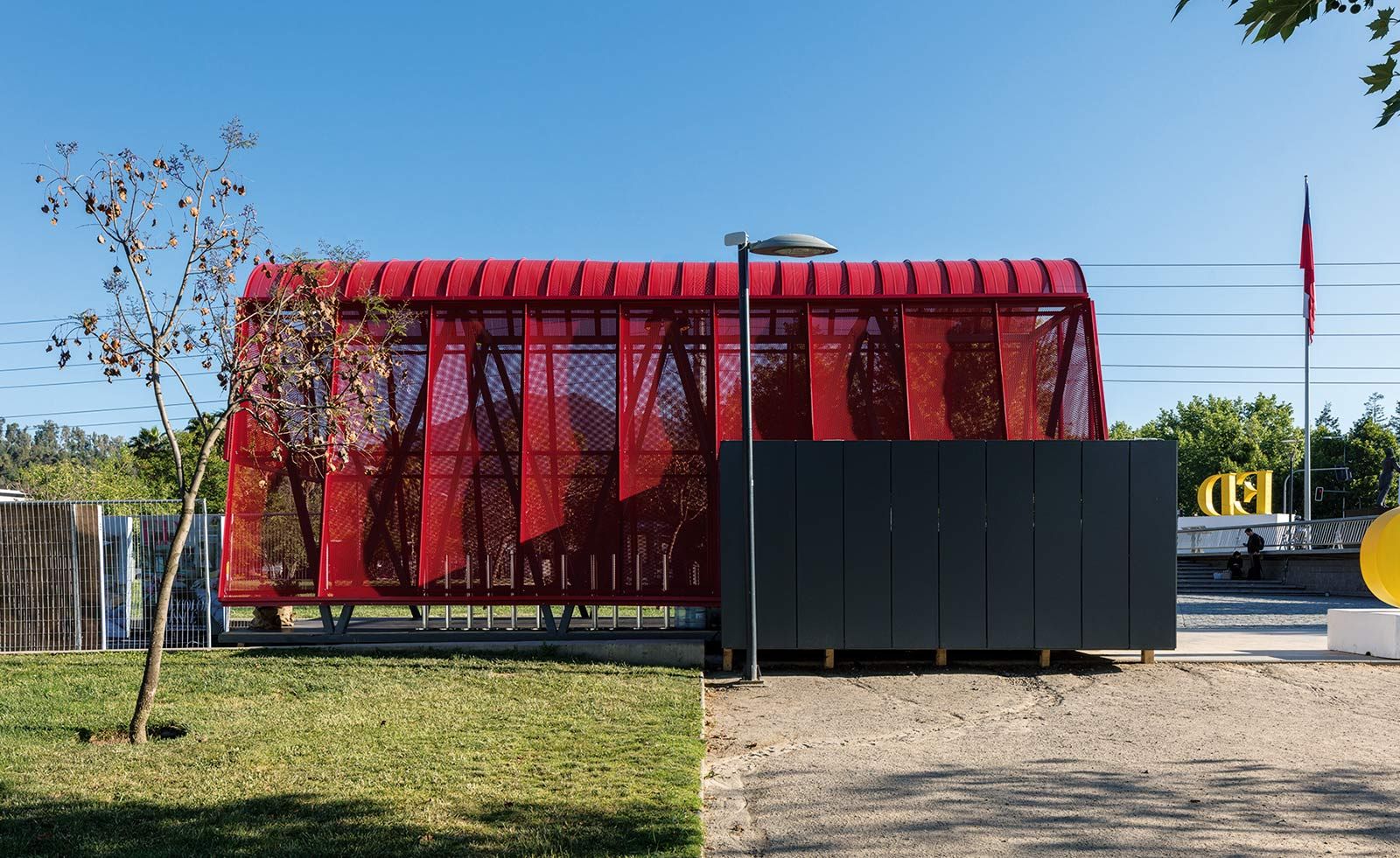
Red Pavilion by Sarovic_Plaut Architects
Santiago, Chile
Architects Marcelo Sarovic and Jeannette Plaut of Sarovic_Plaut Architects, in collaboration with architect Vladimir Arredondo, have created this temporary folly that attracts visitors to the entry point to a fair in Bicentenario Park in Santiago, Chile. Constructed of steel, the pavilion has a tent-like shape, featuring a vaulted nave draped with MetalScreen, a metallic mesh skin by Hunter Douglas. The park is one of the city’s most well-known leisure spots, running alongside the Mapocho River. The pavilion celebrates the movement from the park, into the fair through a journey of colour, light and shadow. The red colour creates an extreme contrast with the green of the park, yet also brings a dappled experience of shade on a sunny day.
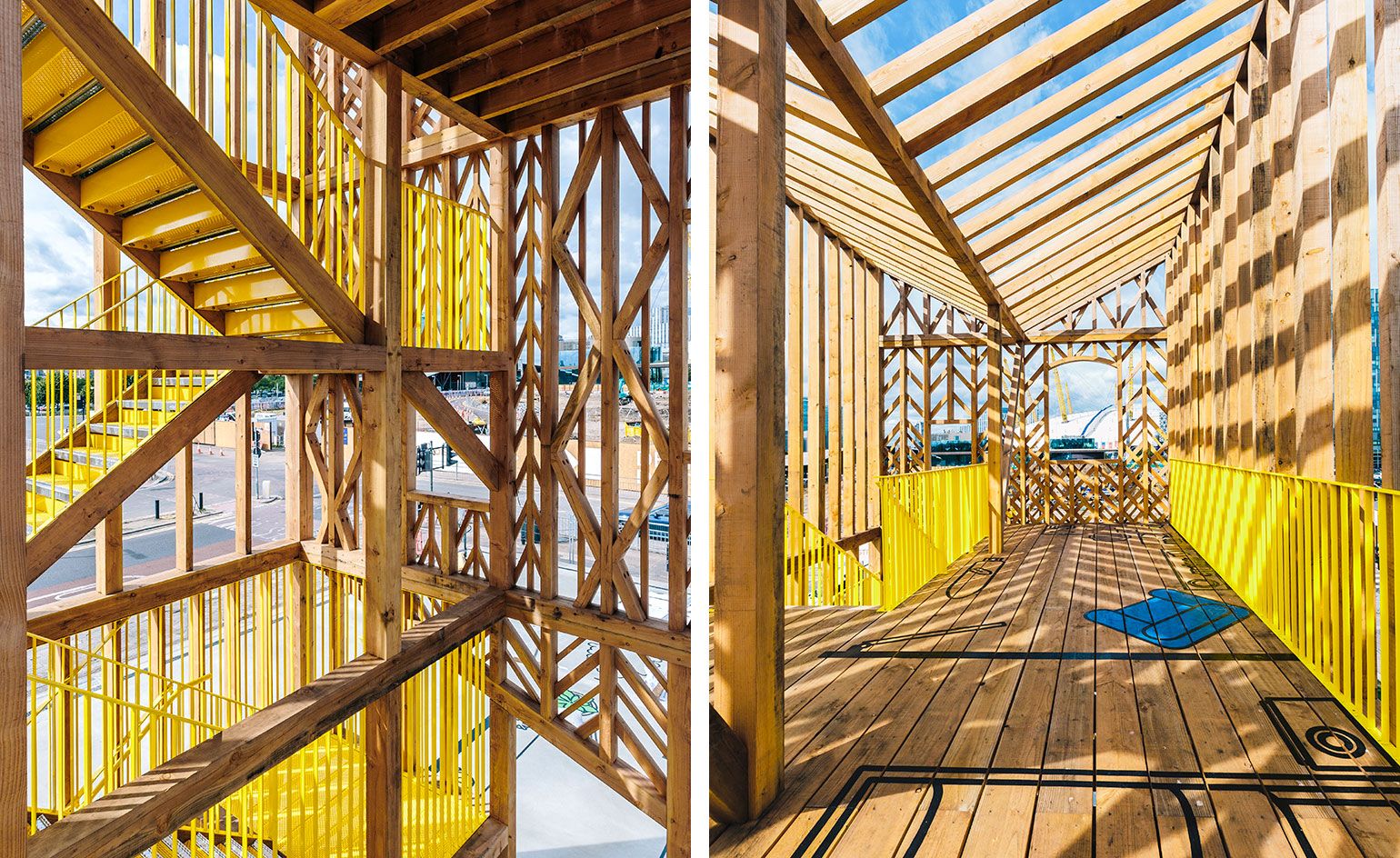
33 by Studio Weave, Hato and Jay Cover
London, UK
Studio Weave has collaborated with graphic designer Hato and illustrator Jay Cover on ‘33’, a new pavilion on London’s Greenwich Peninsula. The project celebrates the growth of the area as a creative community. Anchored at the end of Phoenix Avenue with views overlooking Greenwich’s Central Park, the pavilion is a space to contemplate the construction of the new ‘Design District’ in the area, a neighbouring one-hectare patchwork of creative industry outlets to be completed at the end of 2019. The three-storey pavilion architecturally hearkens back to domestic Georgian design, reflecting a row of remaining terraced worker housing. It’s constructed of Douglas fir and jointed with timber pegs, all of which were sustainably sourced from UK forests. Bright yellow steel staircases and railing wrap around the interior, inviting visitors to climb and explore the rooms. Each floor features illustrations and graphics that highlight various domestic objects, including a kitchen with utilities, a study with desks and chairs and a bedroom. A two-dimensional ‘garden’ furthers the experience beyond the pavilion, further questioning a Londoners’ experience of different types of domestic space today.
Writer: Luke Halls
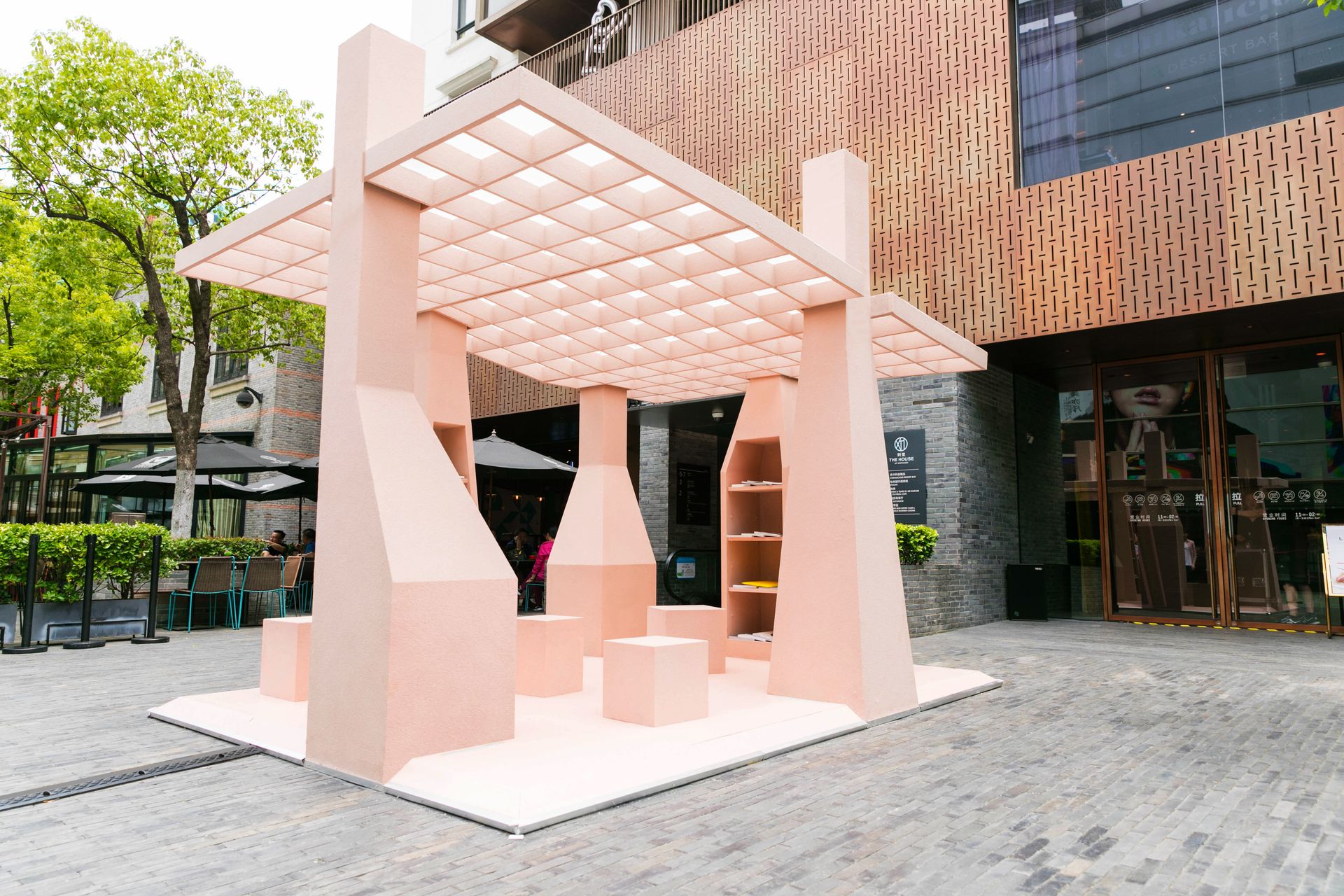
Pop-up Social House by Aberrant Architecture
Shanghai
This social summer time pavilion popped up in the Xintiandi leisure district in Shanghai. The inviting bubblegum pink space was designed to encourage social interaction in the urban zone and to celebrate community. Aberrant Architecture reference the traditional hearth through the design, a place that has been a warm hub for sharing and spending time together throughout history. The contemporary take on this concept features sculptural ‘chimey-pieces’ where books and magazines are stacked for public enjoyment. The soft geometries of the forms were designed to comfortably sculpt to the body in various positions while they relax and recline to browse some printed matter. ‘Combining the function of an outdoor library with the trope of the domestic hearth, the ‘Social House by XINTIANDI’ can be read as a social catalyst which allows visitors to explore how we can be social in a small, public space,’ says Aberrant Architecture cofounder Kevin Haley.
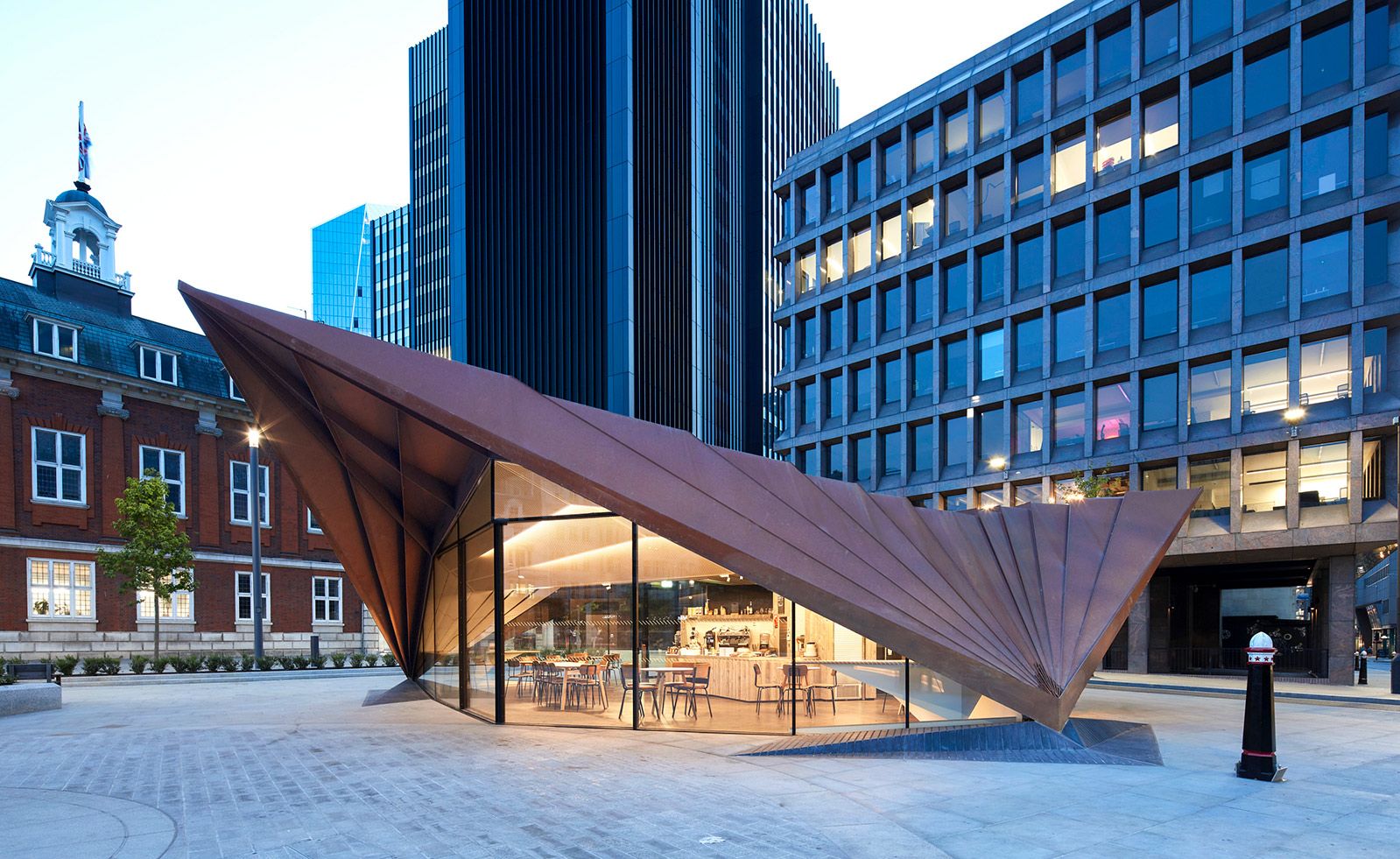
Portsoken Pavilion by Make Architects
London, UK
Make Architects’ has designed a monocoque structure in Aldgate, London, that is a pavilion hosting a social-enterprise cafe and a multi-functional community space. The 325 sq m space has a single storey above ground and has utilised part of the former subways to accommodate a basement level for plant, back-of-house facilities, kitchens and toilets. The pavilion is part of the City of London Corporation’s transformation of the Aldgate gyratory. The design speaks to a first pavilion Make was commissioned for by the City of London in 2008 which is an information centre located outside St Paul’s Cathedral. The pavilion is made of Corten cladding panels that form a rigid structural skin. The faceted surface and angular design connects it visually to its forerunner at St. Pauls. The roof folds down to meet the Yorkstone paving at just three triangular support points, with glazing in between. Inside, geometric white laminate timber panels are layered and punched with slots to aid acoustics. Two large asymmetrical rooflights bring plenty of light into the pavilon while roof overhangs shelter the glazed doors to buffer the transition between indoor and out. Designed to connect with pedestrian pathways approaching the new square, its elevations provide clear views into the pavilion from afar.
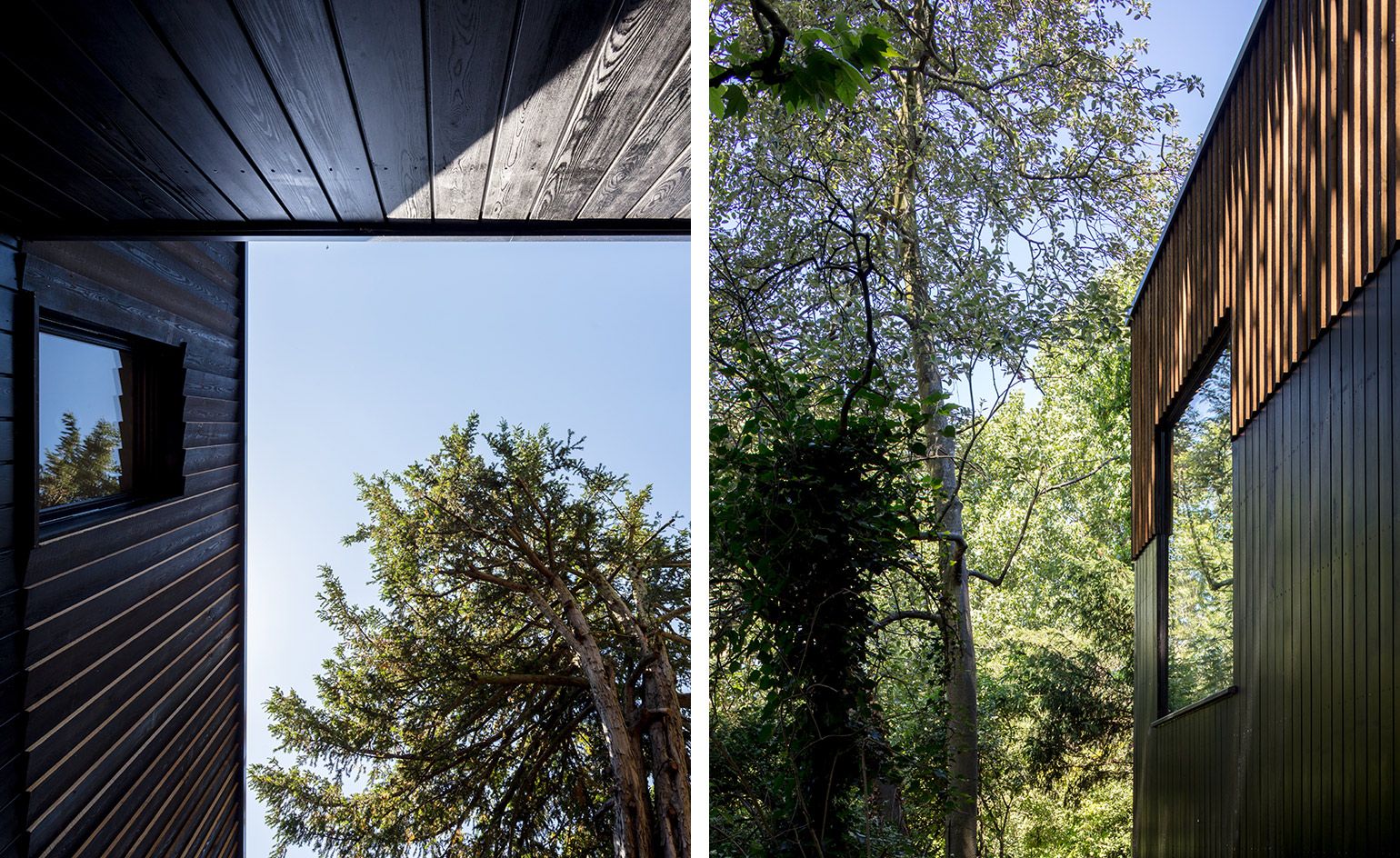
Regent’s Park Open Air Theatre Studios by Reed Watts Architects
London, UK
This park pavilion houses rehearsal studios and a catering kitchen for the Regent’s Park Open Air Theatre. Spanning 480 sq m, the structure is constructed from a prefabricated, cross-laminated timber (CLT) panel system and was built in just seven months. The pavilion is clad in dark stained larch at the base with textured cladding above. At ground level, half of the building features the catering space, while the other half is a double height studio for performers. The second level provides further rehearsal spaces and a green room. The main studio, which measures 14.3 x 10m studio with 4.1m high ceilings, features a full height mirror and a sprung floor with a harlequin vinyl finish. Plenty of natural light enters the space from roof lights and a large framed window that can also be blacked out. ‘The building is purposefully understated, but not apologetic. Beneath its crafted timber facade the building confidently allows the Theatre to get on with its business without upsetting the balance of its unique setting,’ says Jim Reed, architect and co-founder of Reed Watts Architects. The practice was founded in 2016 and has completed a café in the Madjeski Garden at the V&A Museum and continue to work on projects for Shoreditch Town Hall and Pocket Living in London.
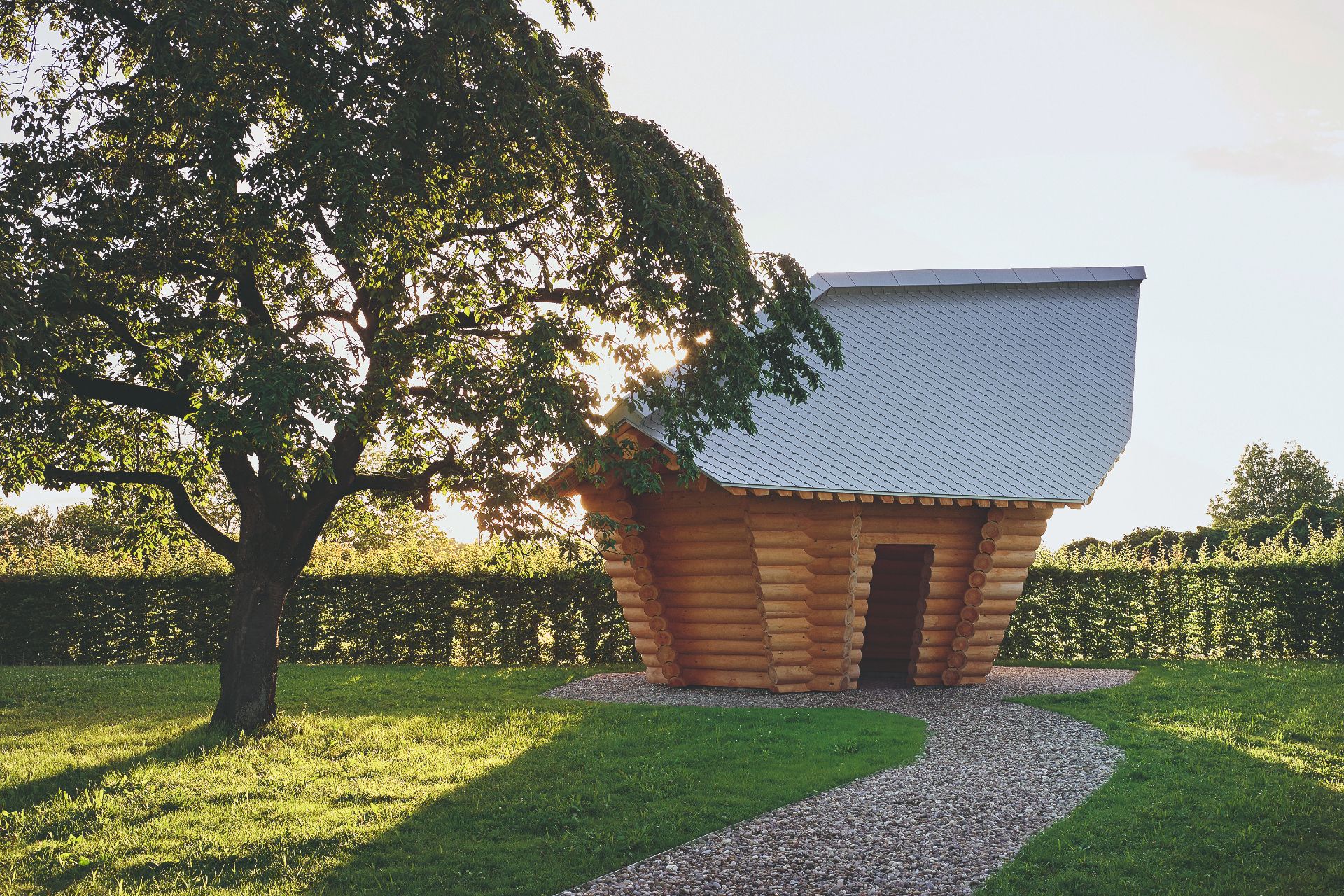
Blockhaus by Thomas Schütte
Vitra Campus, Germany
Gracing the green lawn of the Vitra Campus, this pavilion has been designed by German artist Thomas Schütte. The pavilion houses a fired-clay water fountain and two benches beneath its quirky pitched roof made of titanium zinc shingles. The irregularly skewed hexangonal footprint gives it its twisted effect and the walls constructed of untreated Nordic pine extend outwards at angles. Vitra gave life to a 1:10 scale model of the pavilion by the artist that was exhibited in 2016 – it struck the fancy of Rolf Fehlbaum, chairman emeritus of Vitra, who saw the model on display at Galerie Konrad Fischer in Düsseldorf and decided to commission it for the campus. The artist sees the role of the pavilion as an object and a shelter, instead of a piece of architecture like other Vitra-commissioned pavilions on the campus.
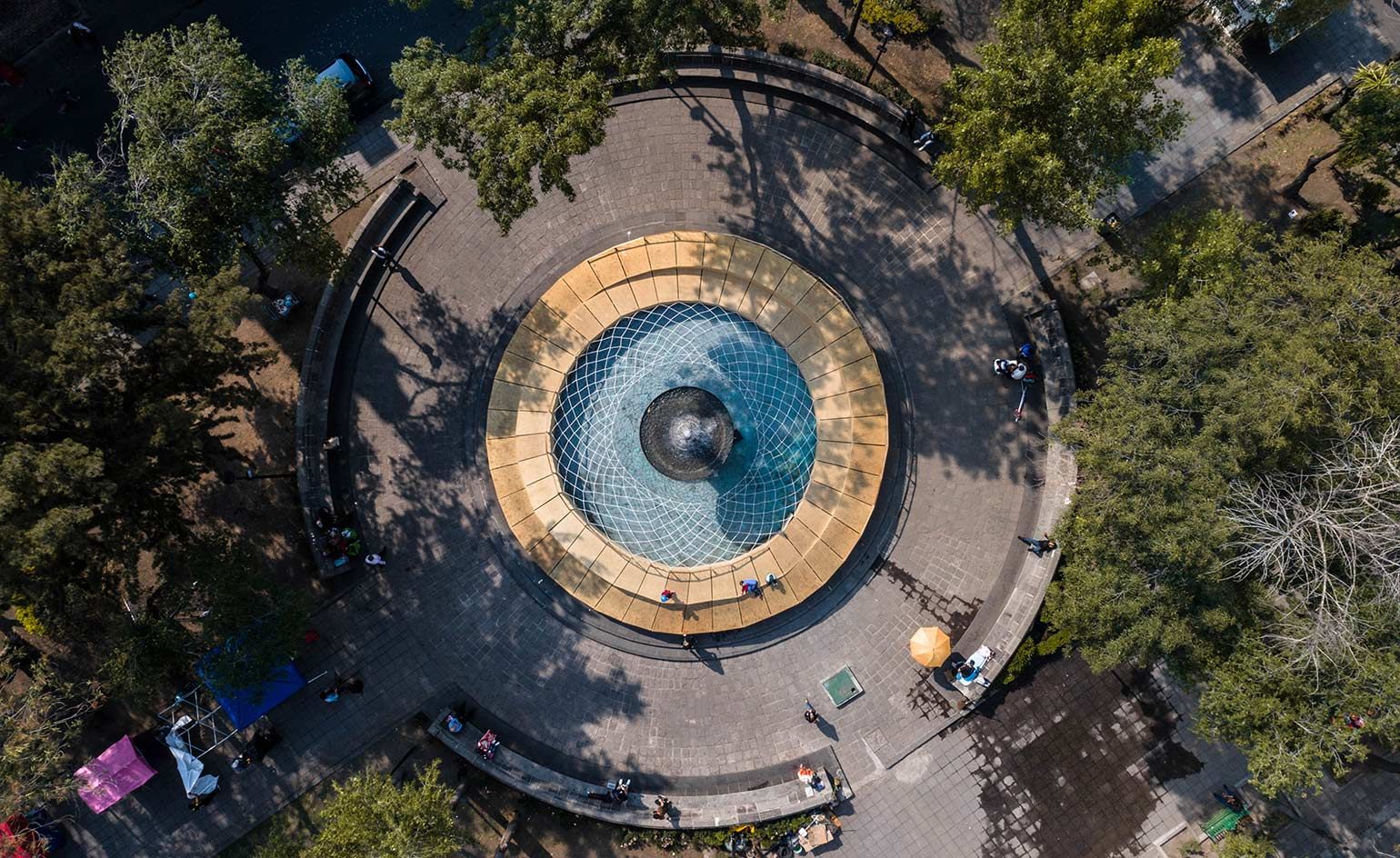
AROS by PALMA
Mexico
In Loreto square in the historic centre of Mexico City, this pavilion has been designed for a competition named ‘Urban Toys’ commissioned by the Laboratorio para la Ciudad and the Mexico City government. The pavilion responds to the brief to develop a contemporary playground for the context of the historic square. Designed for children to play on and interact with, two circular ramps rise with opposite slopes, placed concentrically and the net and the water encourage dynamic play. The project spans the plaza fountain, using the existing architecture, yet taking advantage of the location that attracts people to congregate and spend time. By working with the familiar architecture, the pavilion doesn’t interrupt the daily flow of life, yet provides a new framework to complement and celebrate time spent there.
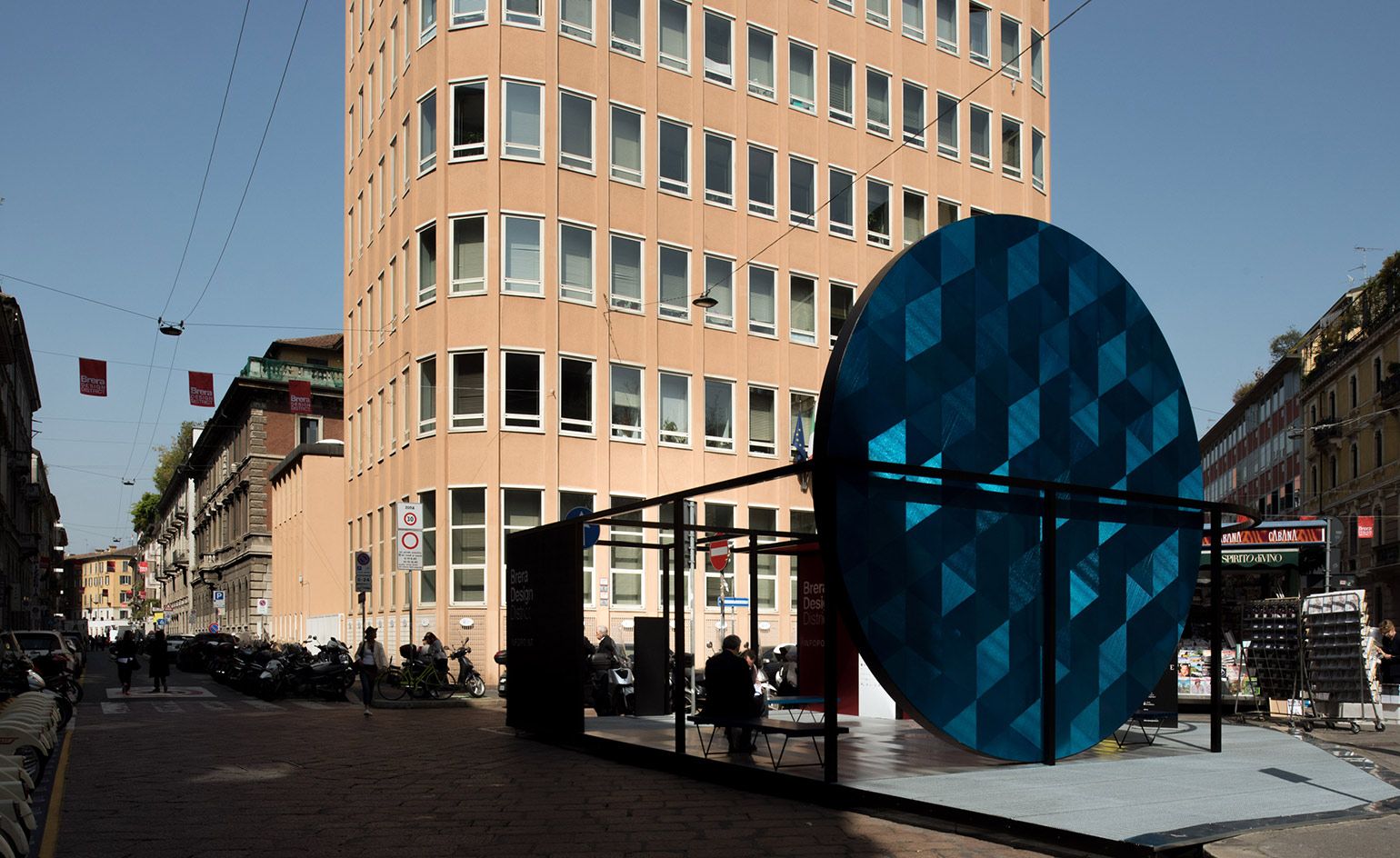
The Rising by Francesco Librizzi
Milan, Italy
The Brera Design District has a shiny new info point designed by Francesco Librizzi for aluminium brand DVNE. The pavilion transforms a street intersection into a square, making a space for pedestrians to gather and marking the entrance to the Brera Design District. The pavilion is an urban intervention that shapes the use of public space and enjoys its scenographic location in the heart of Milan. Made of three mm-thick sheets anodised aluminium by DVNE, used commonly for architectural cladding, it creates shimmering chromatic and textural effects when interacting with light. The material of the pavilion, DVNE, is a Peraluman aluminum surface that is designed for interior and exterior use. The material is designed by Matteo Costa, who reached the design through layering, a series of chromatic applications and a surface grain achieved mechanically during cutting.
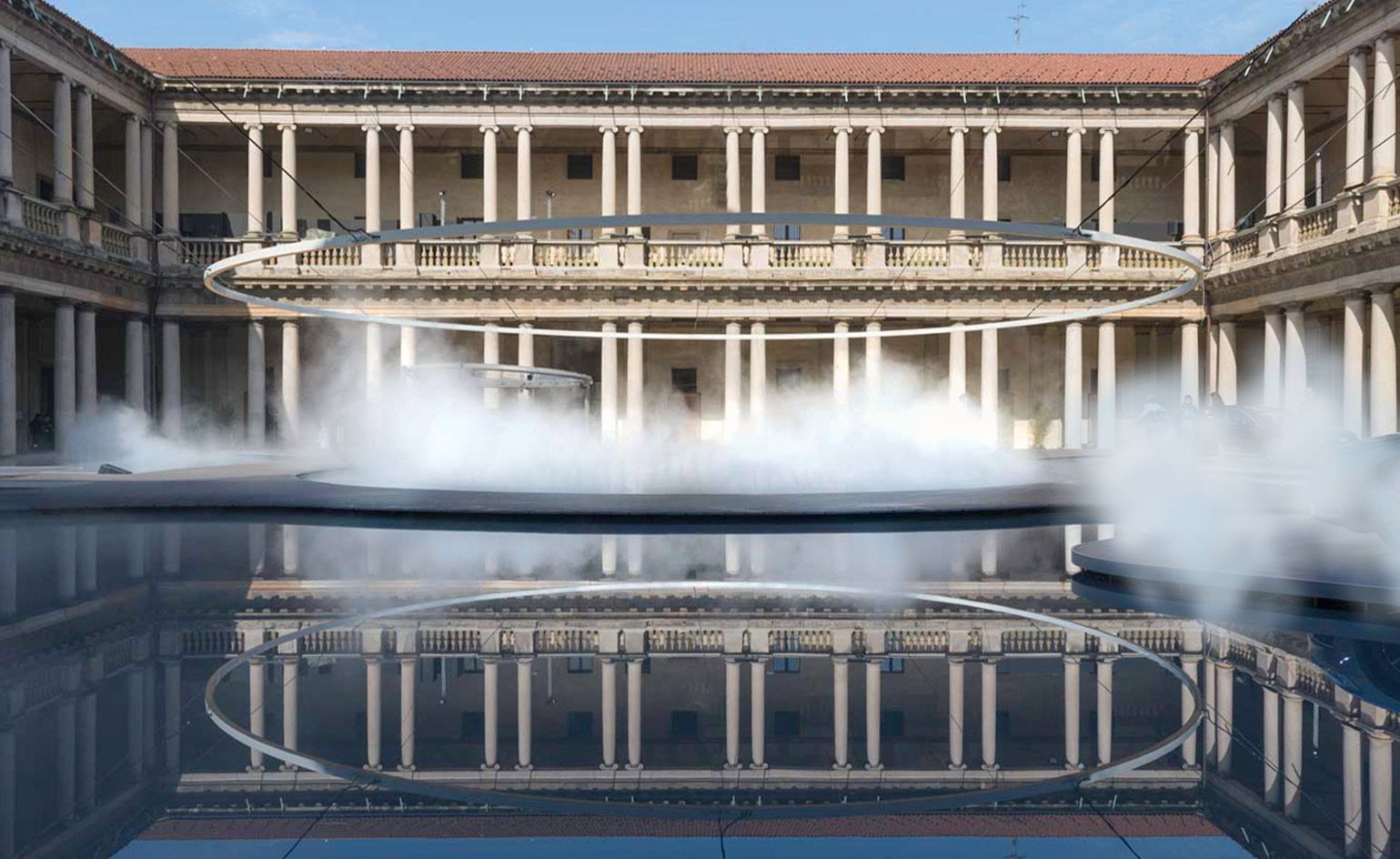
Fifth Ring by MAD Architects
Milan, Italy
MAD Architects, led by Ma Yansong, has designed an immersive installation that creates a new dimension inside the courtyard of Milan’s historic Seminario Arcivescovile – a seminary built in 1564 for St Carlo Borromeo. The floating circular ring inside the square of the courtyard stands as a ‘symbol of mankind’s continued search for perfection, while also defining a new dimension for the traditional courtyard’. On display from 16-28 April 2018, MAD Architects’ existential structure comprises an illuminated circle that hovers above a pool of water creating spectacular reflections – the lighting has been designed by Artemide and the engineering by Maco Technology.
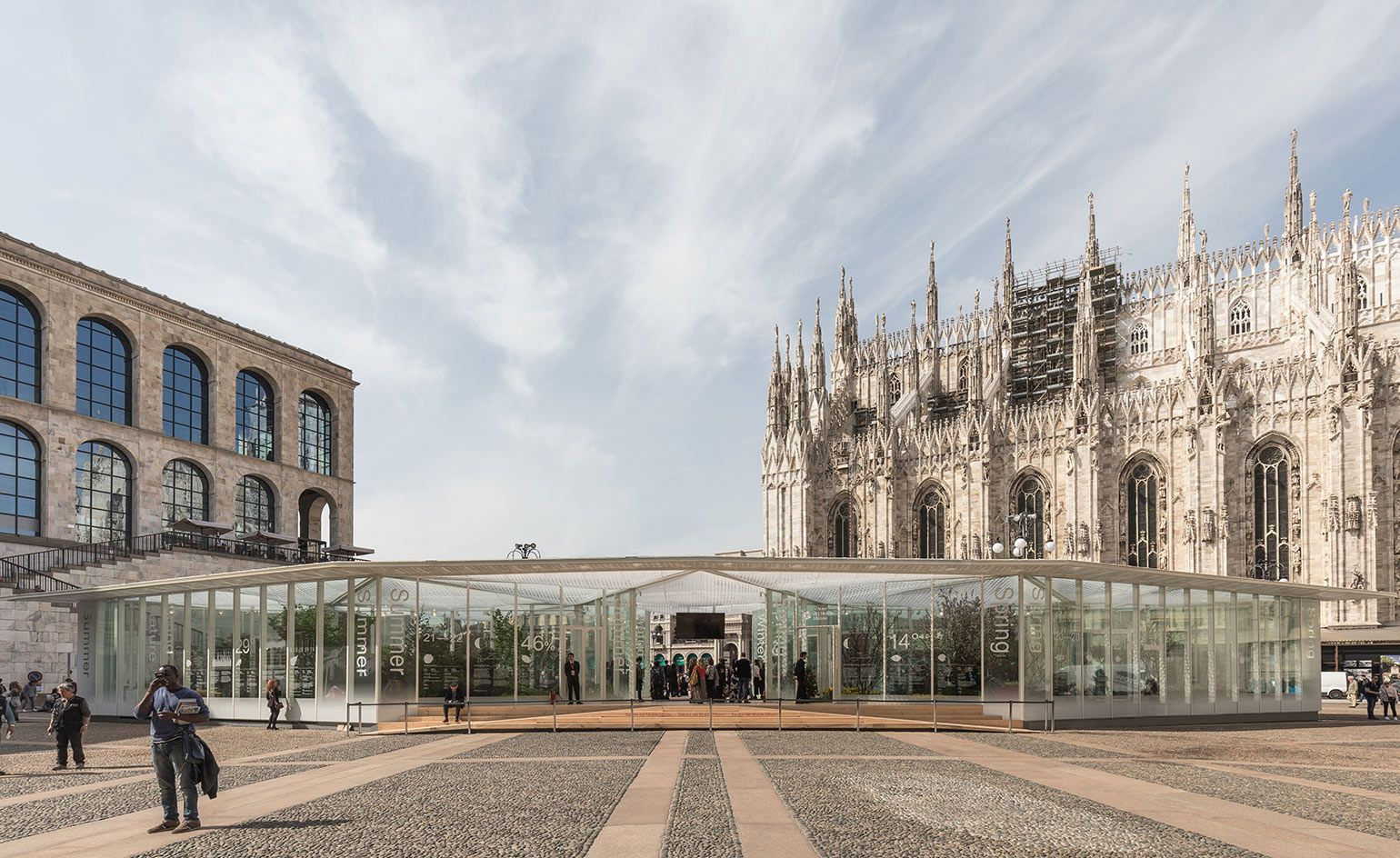
Living Nature by Carlo Ratti Associati and Studio Römer
Milan, Italy
Subtitled ‘a garden pavilion with the four seasons’, this structure ‘uses energy flow controls to allow spring, summer, autumn and winter to coexist under the same roof’ say the architects. Located in Piazza del Duomo for the duration of Milan Design Week (17 -25 April), the concept makes use of an innovative energy management system for climate control, with green spaces curated by Patrick Blanc and Flavio Pollano. Spanning 500 sq m, the five-metre-high pavilion houses four climatic microcosms, corresponding to the seasons, with each displaying design objects by some of the most prestigious furniture brands, including Arper, Cappellini, Ethimo, Glas Italia, Kartell, Living Divani, Magis, Moroso. Each season corresponds to a new typology of space: the living room in spring, a picnic in summer, the office in autumn and the playroom in winter. Embodying the values of Salone del Mobile’s 2018 manifesto for exploring a new relationship between nature and design, the pavilion will host a series of talks on nature and sustainability with an international array of speakers throughout its duration.
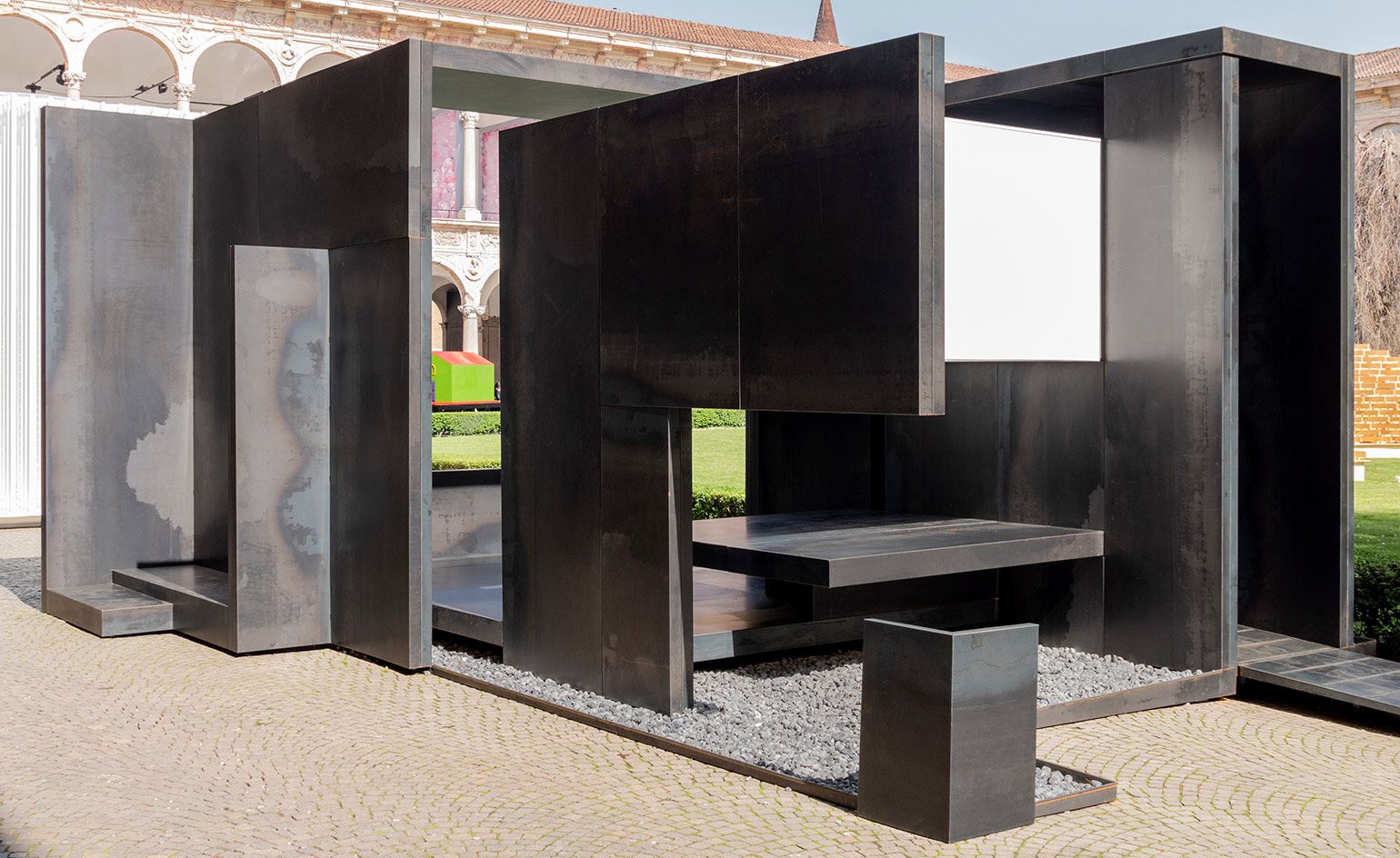
Baldacchino by Stanton Williams
Milan, Italy
Located at the Università degli Studi di Milano, one of three different locations for the Interni House in Motion exhibition, this experimental pavilion titled Baldacchino is a reference to the ornamental canopies above altars or thrones. Made of raw steel, chosen for its texture and materiality, the design is a response to the theme of the exhibition that focuses on residence, mobility, and transformable space within the home and the notion of nomadic, transient habitats. To animate the space, Stanton Williams also commissioned a dance performance choreographed by Thea Stanton to explore the relationship between the body and architecture.
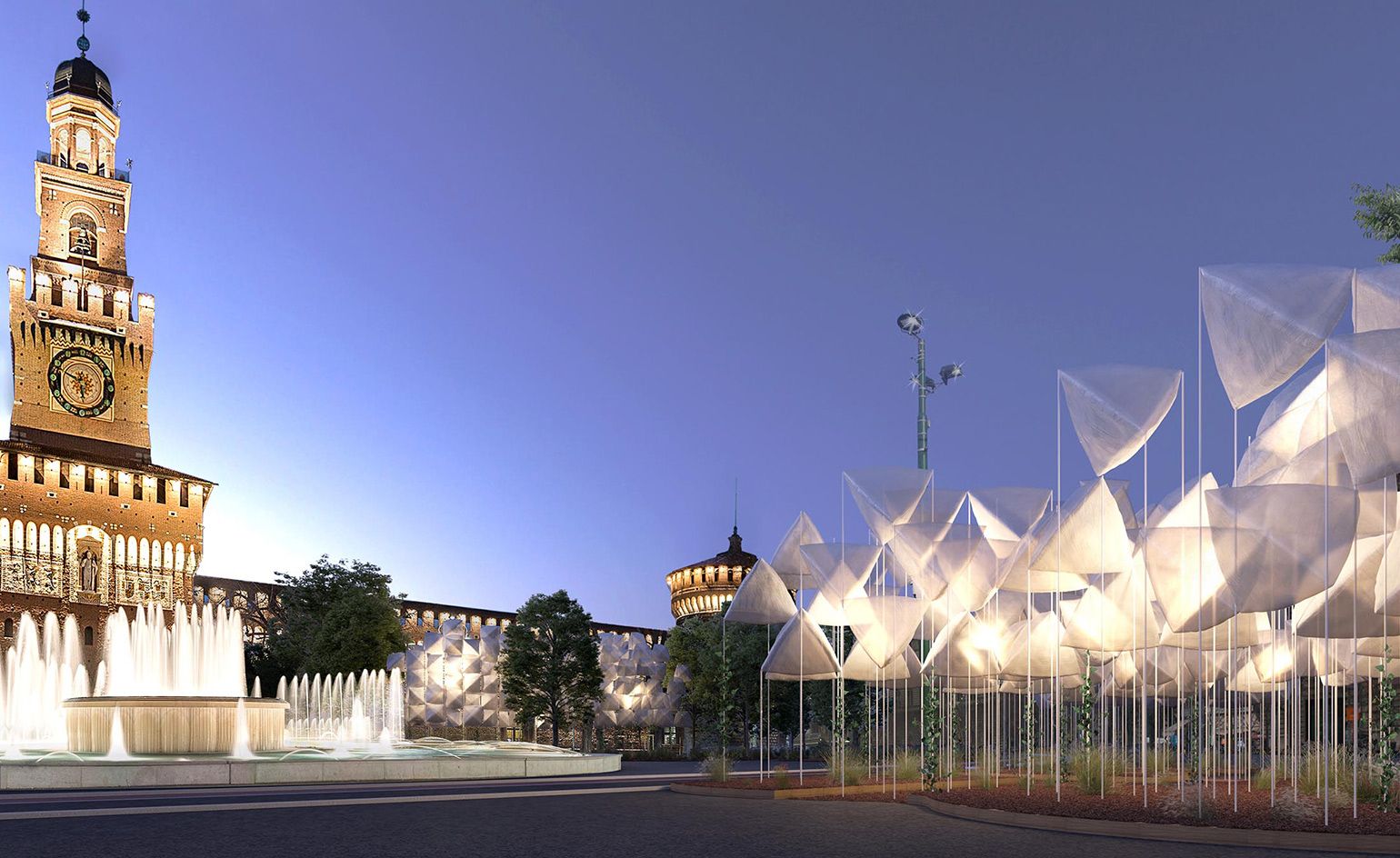
agrAir by Piuarch
Milan, Italy
Located in the Brera Design District, this pavilion designed by Italian architecture practice Piuarch draws on the past to define the lifestyles of the future and expresses the values of tomorrow’s living spaces – lightness brightness and economy of resources. Its design eliminates the boundaries between interior and exterior, and natural and artificial spaces. Across all projects, Piuarch focus on sustainability, the interaction between architecture and context and the relationship with art, use of natural materials and a focus on energy saving.
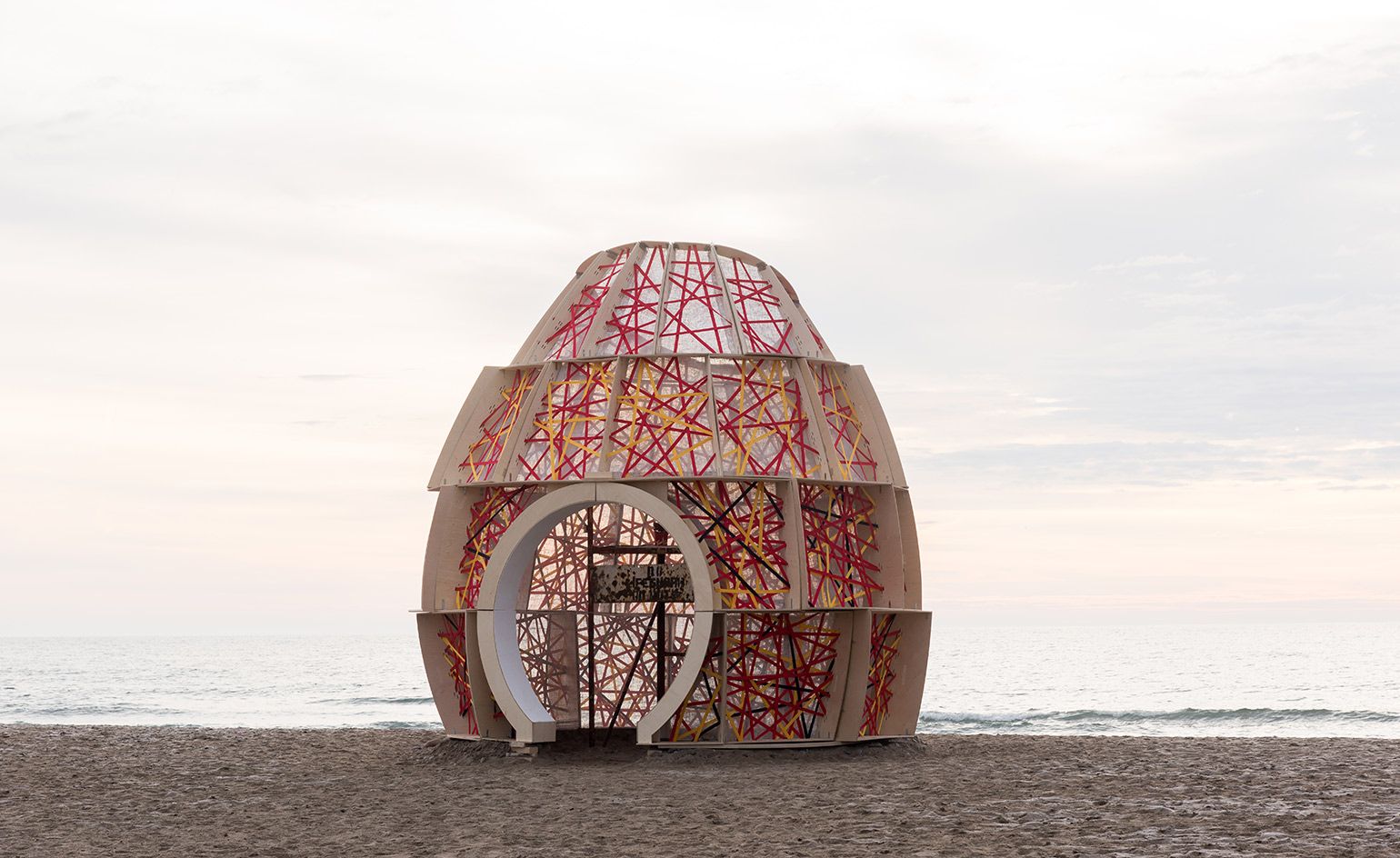
NEST by Ryerson University, Toronto, Ontario
Toronto, Canada
Adrian Chiu, Arnel Espanol, Henry Mai of Ryerson University in Toronto have contributed an upbeat pavilion to the Winter Stations International design competition that takes place each year on Toronto beach around the lifeguard stations – the seven Winter Stations were ‘riot-themed’ and each as colourful and creative as the next. The Ryerson University’s pavilion pictured is made of ‘modular cells that contain a weave of colourful webs’. The NEST pavilion embodies ‘ideas of comfort within a system of disorder and complexity’ and is playful, yet also provides shelter. The young designers were inspired by political upheaval, continued global uncertainty and making a statement with colour and form on Toronto beach. Now in its fourth edition, the Winter Stations Design Competition was founded by RAW Design, Ferris + Associates, and Curio, the Winter Stations Design Competition as a way to inspire Torontonians to enjoy the beach in the winter.
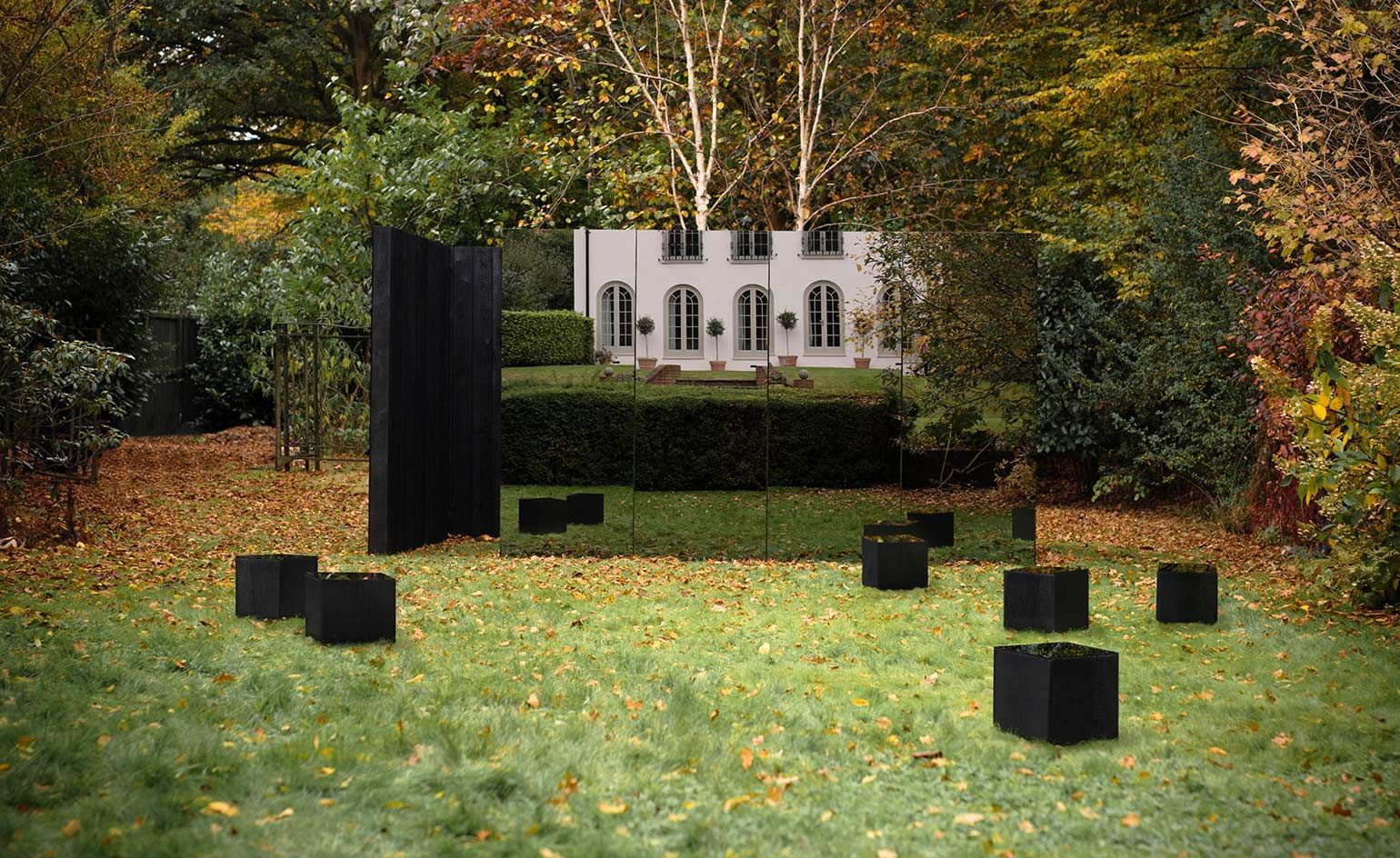
Treehouse Pavilion by Studio Kyson
London, UK
Created as an exploration of classic architecture principles, such as form, light and texture, this ethereal pavilion was designed and built by emerging London-based architecture practice Studio Kyson. Headed by Scott Kyson, the architects worked on the pavilion playing with juxtapositions between solid and void, dark and light, and rough and smooth. Clad in Japanese Shou Sugi Ban charred timber and smoked mirrors that reflect the surrounding leafy setting, Kyson envisioned a demountable structure that can be transported from site to site. It is currently nestled in the lush gardens of the architect’s own London abode, but plans are underway for it to be transported to a more permanent home. Writer: Ellie Stathaki
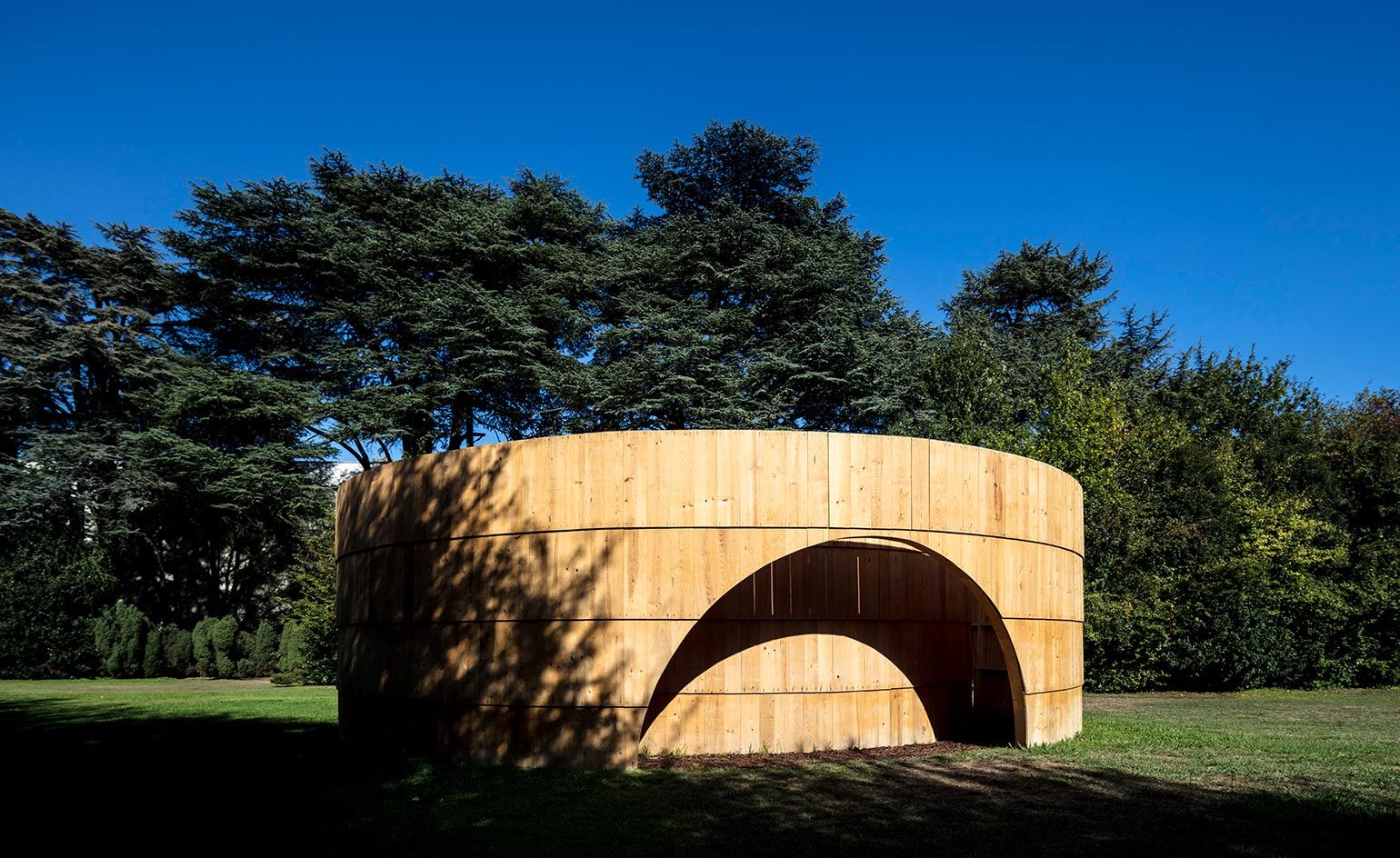
Garden Pavilion by Diogo Aguiar Studio
Porto, Portugal
Diogo Aguiar Studio’s ‘Garden pavilion’ installed at the Serralves Museum of Contemporary Art in Porto is part of a series of pavilions commissioned for the display of film in the exhibition titled ‘Live Uncertainty: An Exhibition after the 32nd Bienal de São Paulo’. The continuously curved pavilion constructed of timber planks is a shady cocoon for the viewing of a film by artist Gabriel Abrantes. The façade of the circular pavilion transforms from exterior to interior, leading visitors within from three different entrance points. Inside, there are two concentric spaces, one interstitial and the other central, that flow together and create a natural control of light into the space where the film is shown.
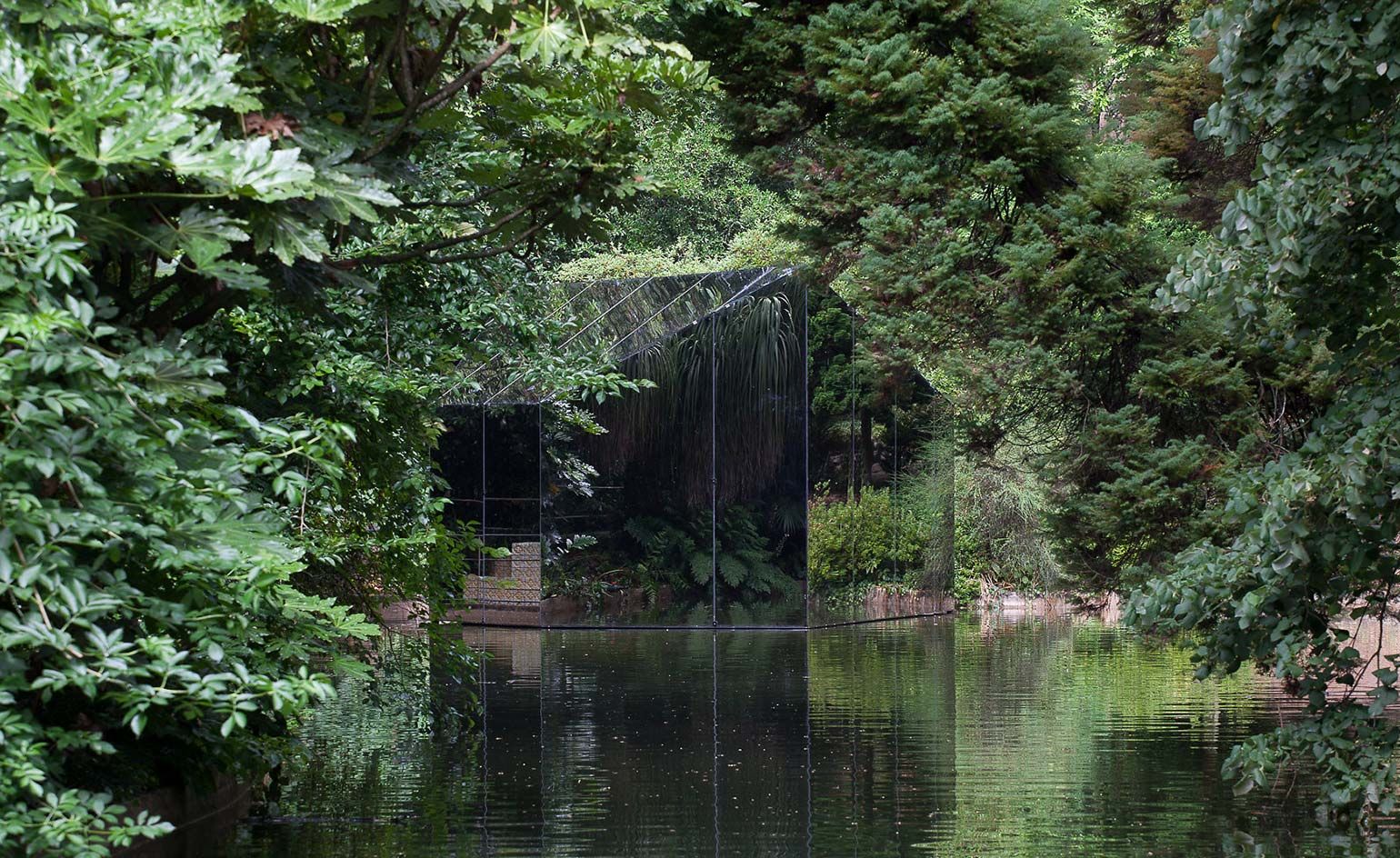
Liquid Pavilion by depA Architects
Porto, Portugal
Another pavilion commissioned by the Serralves Foundation in Porto, this pavilion designed by the Porto-based studio depA Architects is built of dark glass that reflects its leafy surroundings. The mysterious geometric form appears to float on a lake in the middle of Serralves Park, in proximity to the foundation’s contemporary art museum designed by Álvaro Siza and the art deco Serralves Villa. The mirrored exterior walls enable the pavilion to build up a direct relationship with its surroundings and become a canvas for its context. Its shape is lifted from the architectural plan of the Serralves Museum, echoing the hexagonal matrix of one of its central spaces, a shape that is also featured in the landscaping of the park. Inside, the pavilion is neutral with stripped back interiors and is used as a space to display video work by artists O Peixe and Jonathas de Andrade.
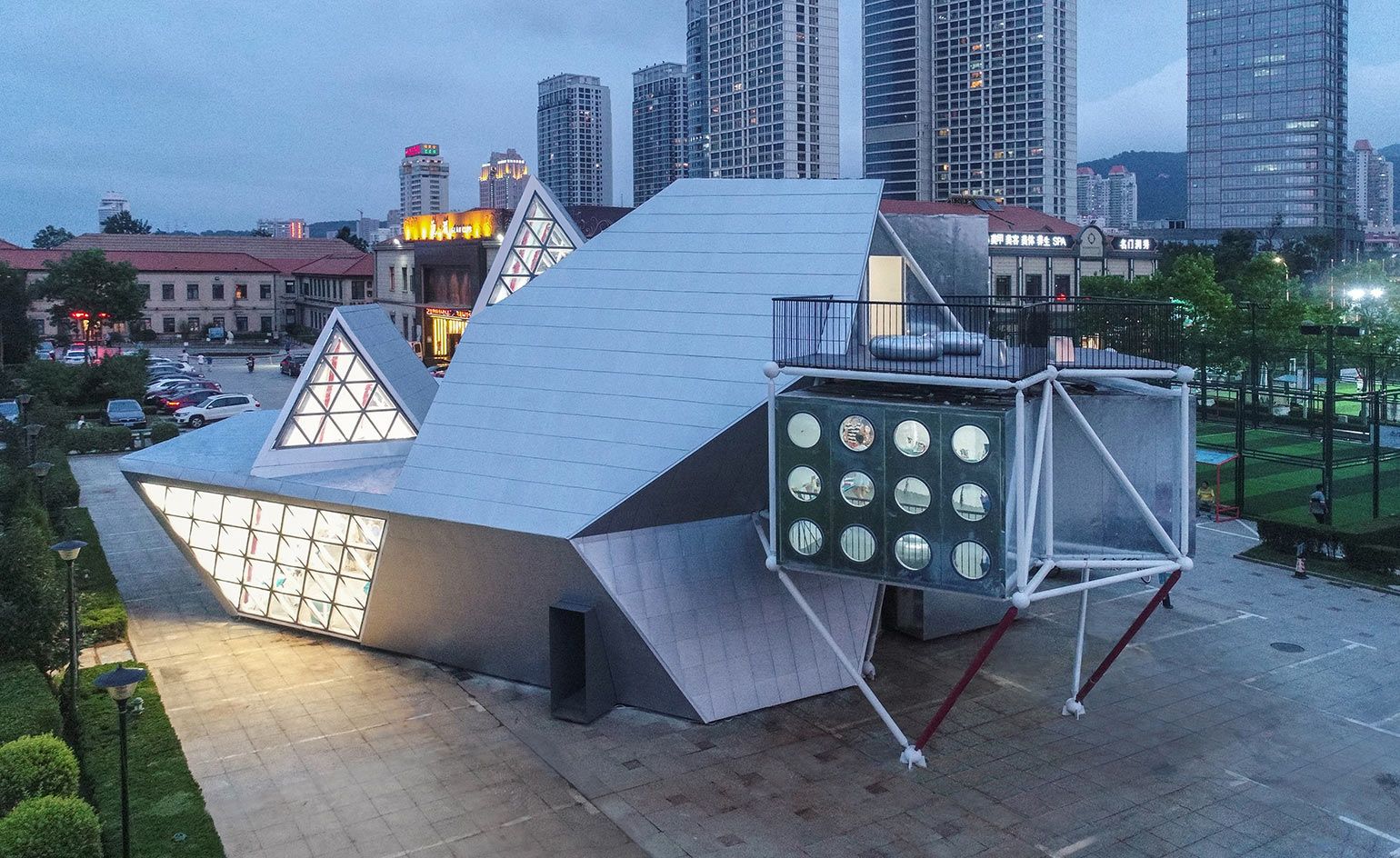
The People’s Station by People’s Architecture Office
Kwan-Yen district of Yantai, China
A new cultural centre for the community, conceived and built within just three months with a pre-fabricated construction system, has arrived in the Kwan-Yen district of Yantai in China. The People’s Station is an event space and a base for exploring the historic centre of the town in which it is located. Wide open entranceways and light-filled events spaces welcome members of the community inside, while upstairs there is a lounge, bookstore, cinema and outdoor terraces on each floor. The organic and dynamic form is modular in appearance, with ‘portable appendages’. These ‘Tricycle Houses’ are event spaces on wheels that can transport the activities of the People’s Station around the town like satellites. The first event is an exhibition of the design work of the People’s Architecture Office, which includes projects that have informed The People’s Station itself, including projects such as the People’s Canopy, the Plugin Prefabricated System and the Tricycle House.
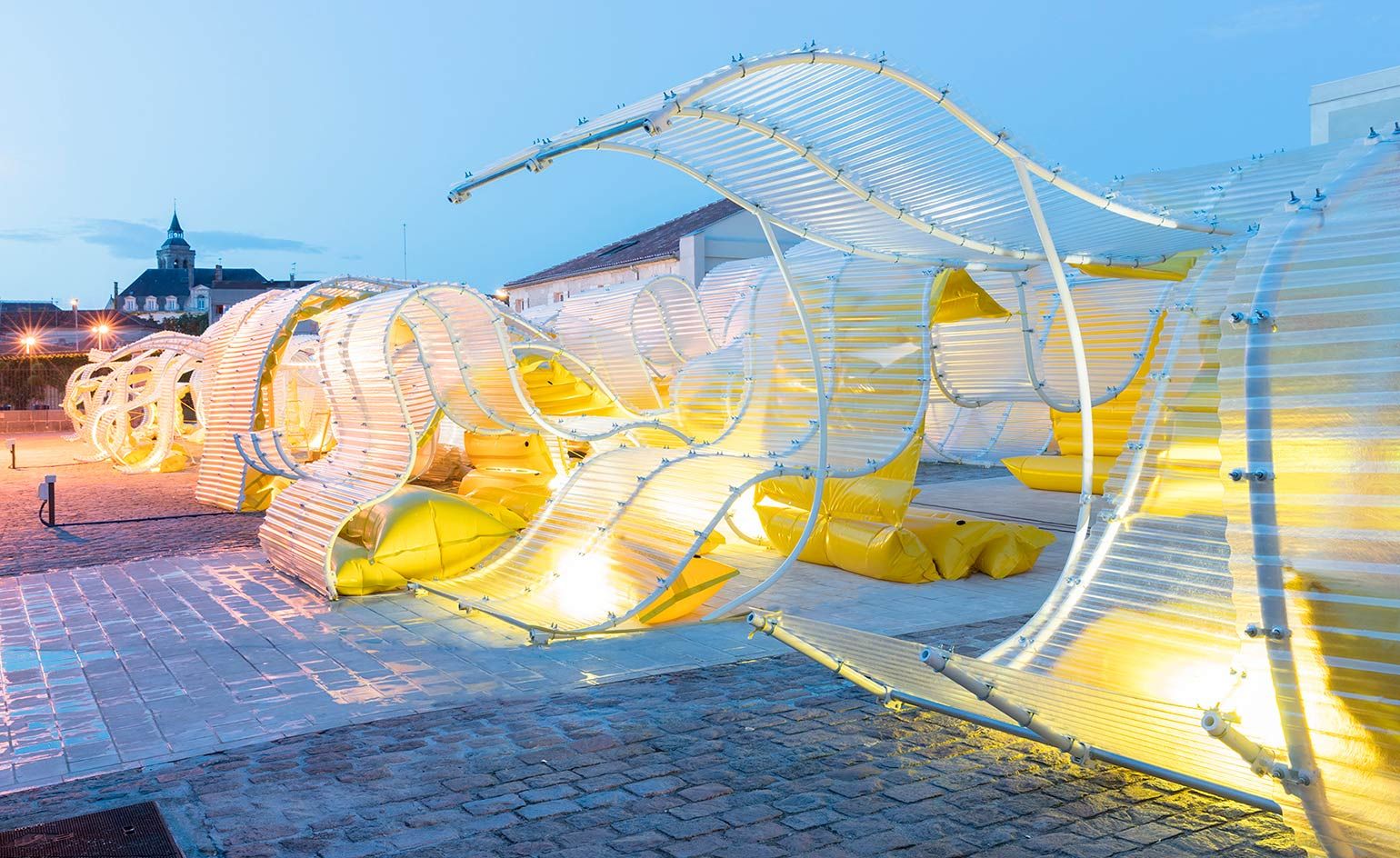
Martell Pavilion by SelgasCano
Martell Foundation, Cognac, France
For their first architectural project in France, architects SelgasCano had to race against the clock. The Spanish duo had just six weeks to realise this organic, undulating structure in the courtyard of the Martell Foundation in Cognac, France. The 1,300 sq m protean structure forms a labyrinthine canopy between the art deco 1929 Gatehouse building and the 18th century wine cellars. ‘It’s a natural invasion – we wanted to break away from the linear perspective that connects the entrance to the founder’s house,’ the architects explain, ‘we wanted to create a contrasting form.’ Commissioned to design a lightweight, free-standing ensemble for cultural events, the architects used a toolkit of elements including 43 porticos and eight different set of curved tubular structures. A wavy, translucent canopy of polyester and fibreglass, supplied by French manufacturer Onduline, defines the tone. Yellow water-filled inflated seats are randomly installed throughout, allowing visitors to sit, lean, stretch out or gather around site-specific cultural events. ‘The aim of the pavilion is for people to mingle, and attend a diverse programme of activities. A couple of bars and stands will welcome local producers during set market days and serve cocktails,’ says Nathalie Viot, head of the Martell Foundation, ‘I want the Foundation to be rooted in the local terroir, to source the best from the region and spin it into a broad, international dimension.’ Staged like a series of translucent waves, the curvilinear pavilion is a maze. ‘We hope visitors will wander like in a forest, meander inside the structure’, say the architects. Finding ones way through the pavilion’s structure definitely creates expectations, if not creative encounters. Committed to its local community and environment, the Martell Foundation also explores new boundaries by reusing some of the wood from Vincent Lamouroux’s previous installation, Par nature (By nature). In 2018, the pavilion will be dismantled and reinstalled abroad within the framework of a social and community initiative. Writer: Clara Le Fort
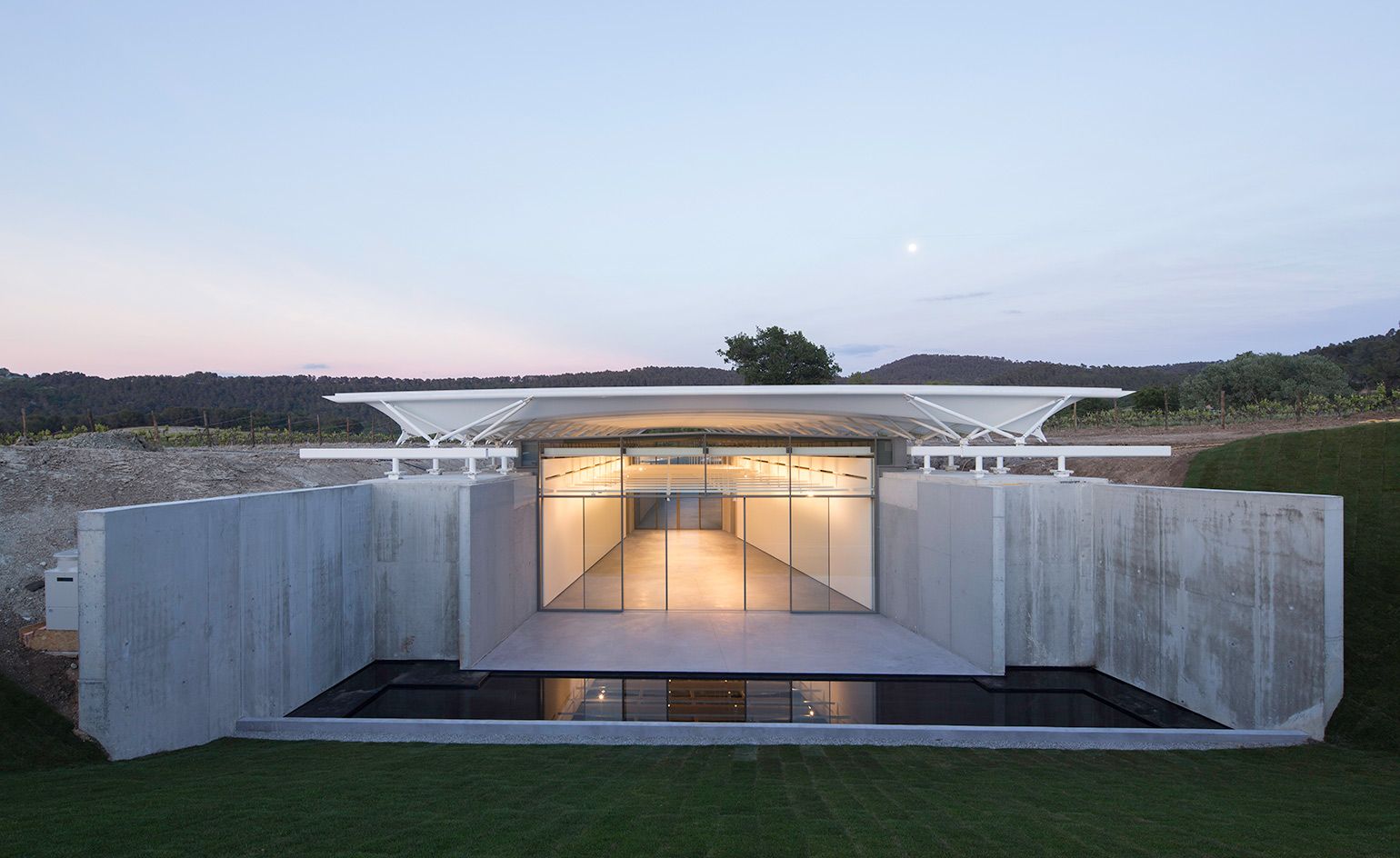
Renzo Piano Photography Pavilion by Renzo Piano
Château La Coste, Provence, France
Sunken 6m into a 500 acre vineyard in Provence, Renzo Piano’s Photography Pavilion at Château La Coste opened with an exhibition titled ‘The Sea and the Mirror’, featuring eight photographs by Hiroshi Sugimoto from the Seascapes series. The 285 sq m pavilion will host photography exhibitions and also preserve wine within its cellars. Piano’s dynamic roof, lowered to ground level, is a focal point of the pavilion. It takes the form of a sail, connected with thin metal arches and alternating concrete ribs and glazing, which is anchored to the exposed concrete walls of the pavilion. At the back of the structure a concrete platform will provide a space for sculpture. Situated between Aix-En-Provence and the Luberon National Park, Château La Coste has attracted artists and architects from around the world to contribute to building up an open air architecture and art exhibition. A winemaking cellar has been designed by Jean Nouvel and an art centre by Tadao Ando, as well as art works on the site by Louise Bourgeouis and Jenny Holzer amongst others.
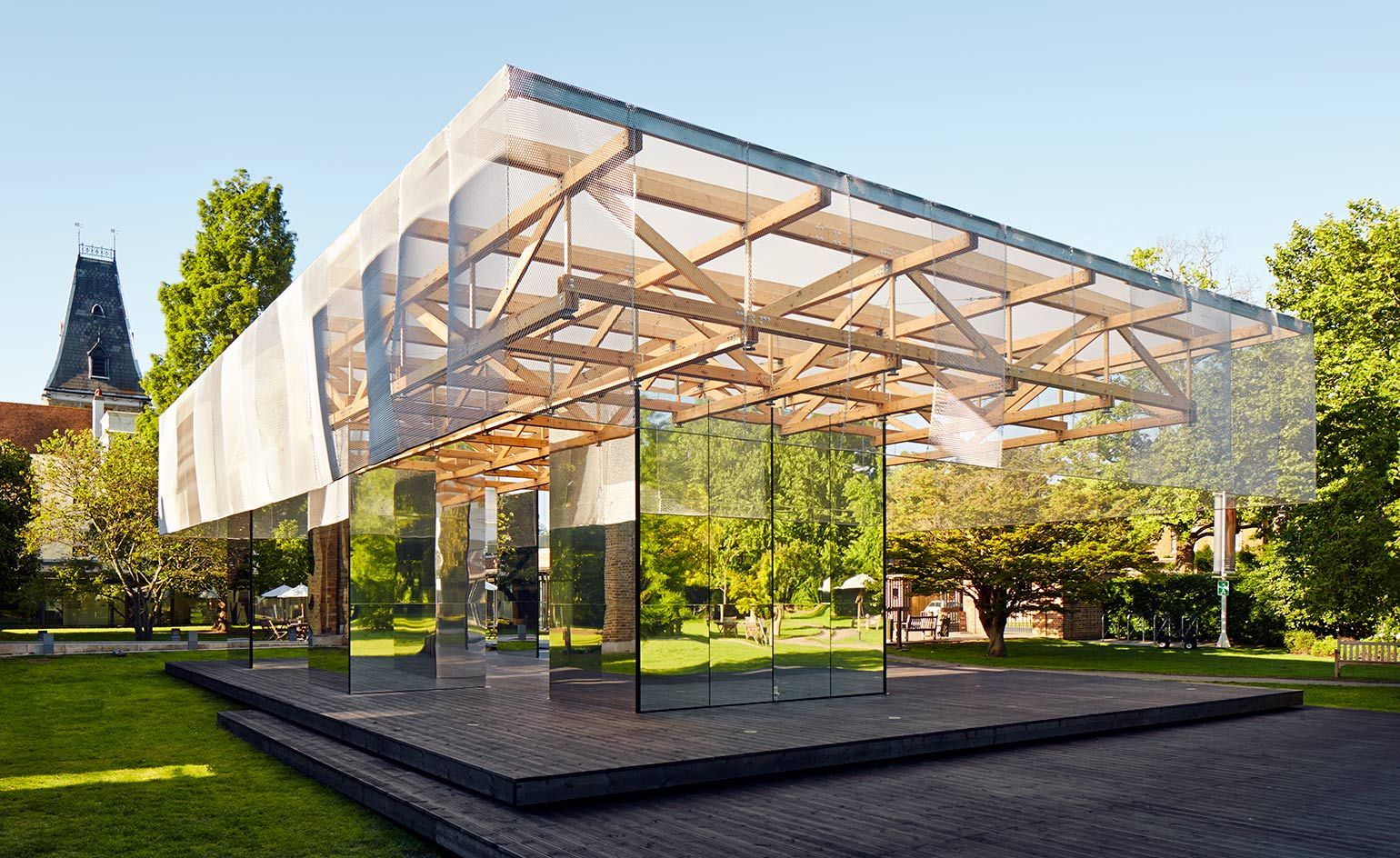
Dulwich Pavilion, ‘After Image’ by IF_DO
London, UK
Summer in London isn’t complete without a pavilion. While appearing blithe throughout the summer months, the Brits do rely on weather shielding structures in case of rain, and especially value a pavilion as beautiful as this contemporary, minimal form by London-based architecture studio IF_DO, which also conceals a bar within its reflective aluminium panels. The design structurally reflects the dimensions of the Dulwich Picture Gallery, which was designed by Sir John Soane 200 years ago, while bringing a fresh aesthetic to the landscape through clean, contemporary materials. Commissioned by the London Festival of Architecture, in partnership with the Dulwich Picture Gallery and Almacantar, the Dulwich Pavilion will host talks, live music and events beneath its timber and mesh veil roof throughout the summer.
Ellie Stathaki is the Architecture Editor at Wallpaper*. She trained as an architect at the Aristotle University of Thessaloniki in Greece and studied architectural history at the Bartlett in London. Now an established journalist, she has been a member of the Wallpaper* team since 2006, visiting buildings across the globe and interviewing leading architects such as Tadao Ando and Rem Koolhaas. Ellie has also taken part in judging panels, moderated events, curated shows and contributed in books, such as The Contemporary House (Thames & Hudson, 2018) and Glenn Sestig Architecture Diary (2020).
-
 Last chance to see: Cyprien Gaillard on chaos, reorder and excavating a Paris in flux
Last chance to see: Cyprien Gaillard on chaos, reorder and excavating a Paris in fluxWe interviewed French artist Cyprien Gaillard ahead of his major two-part show, ‘Humpty \ Dumpty’ at Palais de Tokyo and Lafayette Anticipations (until 8 January 2023). Through abandoned clocks, love locks and asbestos, he dissects the human obsession with structural restoration
By Harriet Lloyd-Smith • Published
-
 Visit Valencia in 2023: what to see, from ceramics studios to coffee shops
Visit Valencia in 2023: what to see, from ceramics studios to coffee shopsVisit Valencia, as Wallpaper* contributor Blaire Dessent whisks us from an artful hotel to the birthplace of a classic Spanish cocktail in a design-led guided tour
By Blaire Dessent • Published
-
 Men’s Fashion Week A/W 2023: what to expect
Men’s Fashion Week A/W 2023: what to expectWe look forward to Men’s Fashion Week A/W 2023 with must-watch moments from Martine Rose, Gucci, Louis Vuitton and more at Pitti Uomo, Milan and Paris
By Jack Moss • Published
-
 Lina Ghotmeh will design the Serpentine Pavilion 2023
Lina Ghotmeh will design the Serpentine Pavilion 2023Lebanon-born, Paris-based Lina Ghotmeh is revealed as the architect to take on the Serpentine Pavilion 2023 commission in London
By Ellie Stathaki • Published
-
 Canberra’s concrete column cluster pavilion by Molonglo and Pezo von Ellrichshausen
Canberra’s concrete column cluster pavilion by Molonglo and Pezo von EllrichshausenDeveloper Molonglo and architects Pezo von Ellrichshausen are behind the Less pavilion at Dairy Road, Canberra
By Ellie Stathaki • Last updated
-
 Donum Estate’s wine-tasting pavilion by Studio Other Spaces celebrates its land
Donum Estate’s wine-tasting pavilion by Studio Other Spaces celebrates its landThe latest addition to California wine and art destination Donum Estate – the Vertical Panorama Pavilion by Olafur Eliasson and Sebastian Behmann’s Studio Other Spaces – celebrates the soil, landscape and weather that make wine possible
By TF Chan • Last updated
-
 These colourful pavilions reimagine music festival hierarchies
These colourful pavilions reimagine music festival hierarchiesBeacons, a series of colourful pavilions by architects JAM for the 2022 Gala festival in London, addresses gig hierarchies
By Gary Grimes • Last updated
-
 Theaster Gates’ Serpentine Pavilion asks: how do you create a sacred space?
Theaster Gates’ Serpentine Pavilion asks: how do you create a sacred space?As Chicago-based artist Theaster Gates unveils his much-anticipated Serpentine Pavilion, Black Chapel, he speaks to art historian and curator Aindrea Emelife, who reflects on the space’s power to unify people, cultures and creative disciplines
By Aindrea Emelife • Last updated
-
 Explore astronomy at Jodrell Bank's First Light Pavilion in Cheshire
Explore astronomy at Jodrell Bank's First Light Pavilion in CheshireJodrell Bank observatory reveals the First Light Pavilion in England's Cheshire, courtesy of architecture studio Hassell
By Ellie Stathaki • Last updated
-
 Temporary architecture brings joy to Melbourne’s summer
Temporary architecture brings joy to Melbourne’s summerMelbourne celebrates the arrival of not one, but two new temporary pavilions: the 2021 MPavilion and the annual National Gallery of Victoria Architecture Commission
By Elias Redstone • Last updated
-
 Sacred space, clouds and milk chocolate: meet Wutopia Lab’s Shanghai pavilion
Sacred space, clouds and milk chocolate: meet Wutopia Lab’s Shanghai pavilionWutopia Lab draws on dreams, clouds and milk chocolate in its latest creation, an architectural pavilion on the outskirts of Shanghai; meet the Shrine of Everyman
By Ellie Stathaki • Last updated
