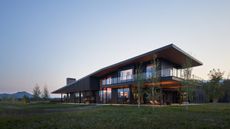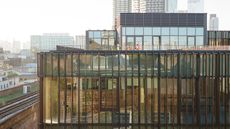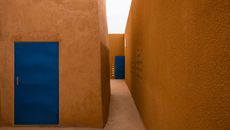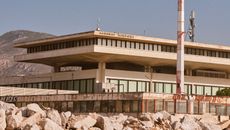Super Trouper: ABBA Arena is the world’s largest demountable temporary venue
Entertainment architects Stufish create ABBA Arena, a temporary structure to house the legendary music group's London spectacle
- (opens in new tab)
- (opens in new tab)
- (opens in new tab)
- Sign up to our newsletter Newsletter
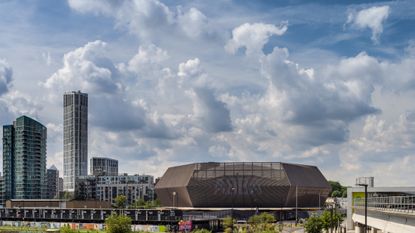
ABBA Arena, the newly opened home of the legendary music group's revolutionary London show, ABBA Voyage, is not only a clever physical space to house an innovative virtual concert; it is also the world's largest demountable temporary venue. The structure, a subtly mysterious, timber-clad, hexagonal volume placed near Pudding Mill Lane DLR station in east London, is a brand new performance space for the capital, created through the expertise of architects Stufish. The studio, also responsible for behind impressive stage set designs such as Beyonce and Jay-Z’s On The Run II tour, conceived this piece of entertainment architecture as only the practice's fifth ground-up new-build structure – and its first outside China.
The building was designed ‘from the inside out’, the architects explain. The geometry of the external volume is a direct result of the requirements of the show taking place inside it – the stage, set design and audience needs (it includes 1,650 seats and space for a standing audience of 1,350). At the same time, it is flexible through its prefabricated, demountable nature – after the show runs its course, it can be taken down and relocated elsewhere seamlessly.

‘The ABBA Arena, a portable venue, will set the standard for future shows where the physical and the digital fuse to create a new genre of experience in the physical world,' Stufish CEO Ray Winkler says. Stufish partner Alicia Tkacz adds: ‘This unique project provided the perfect blend of architecture and entertainment, allowing us to create an amazing immersive experience for the audience, that has never been seen before.'
Beyond the impressive musical experience it offers, the ABBA Arena is an equally striking feat of engineering. It has been optimised to be as light as possible, in order to minimise the load on the foundation, while its clear roof span is possible thanks to advanced structural magic. The structure's semi-axisymmetric steel dome weighs some 744 tonnes and it was prefabricated on the ground (by builders ES Global) before being lifted in place above its foundations.
Now it stands, clad in sustainable timber with the ‘ABBA' sign shining through the battens in LED, inviting guests in and glowing like a fun beacon for music and performance. Meanwhile, an extended sheltered concourse area just outside protects visitors, built by Stage One, ensuring functionality goes hand in hand with spectacle in this unique London venue.







INFORMATION
stufish.com (opens in new tab)
Ellie Stathaki is the Architecture Editor at Wallpaper*. She trained as an architect at the Aristotle University of Thessaloniki in Greece and studied architectural history at the Bartlett in London. Now an established journalist, she has been a member of the Wallpaper* team since 2006, visiting buildings across the globe and interviewing leading architects such as Tadao Ando and Rem Koolhaas. Ellie has also taken part in judging panels, moderated events, curated shows and contributed in books, such as The Contemporary House (Thames & Hudson, 2018) and Glenn Sestig Architecture Diary (2020).
-
 Last chance to see: Marc Newson’s all-blue designs in Athens
Last chance to see: Marc Newson’s all-blue designs in AthensGagosian gallery Athens presents new blue furniture and objects by Marc Newson
By Rosa Bertoli • Published
-
 Sapir Bachar’s love for silver makes for abstract jewellery forms
Sapir Bachar’s love for silver makes for abstract jewellery formsSapir Bachar’s fashion background informs her eponymous jewellery brand
By Pei-Ru Keh • Published
-
 Spectacular Wyoming ranch sits within a restored working landscape
Spectacular Wyoming ranch sits within a restored working landscapeThis Wyoming ranch by CLB Architects offers a new approach to the Western architectural tradition, combining daring and functional modern design with a welcoming character
By Jonathan Bell • Published
-
 Is TOG’s The Black & White Building the most sustainable office in London?
Is TOG’s The Black & White Building the most sustainable office in London?The Black & White Building, London’s tallest mass-timber office and the first new-build project from workspace specialist The Office Group (TOG), is underpinned by a sustainable ethos
By Ellie Stathaki • Published
-
 Niger’s Atelier Masōmī designs to ‘elevate, dignify and provide a better quality of life’
Niger’s Atelier Masōmī designs to ‘elevate, dignify and provide a better quality of life’Atelier Masōmī from Niger is part of our series of profiles of architects, spatial designers and builders shaping West Africa's architectural future
By Ellie Stathaki • Published
-
 Atelier Inhyah on sustainable ecosystems, craft, and a local approach
Atelier Inhyah on sustainable ecosystems, craft, and a local approachAtelier Inhyah from Ivory Coast is part of our series of profiles of architects, spatial designers and builders shaping West Africa's architectural future
By Aude Tollo • Published
-
 Athens in 2023: architecture and creativity are on the up
Athens in 2023: architecture and creativity are on the upAthens is enjoying its very own metamorphosis with a plethora of recently restored buildings, large-scale projects and fresh new openings
By Ellie Stathaki • Published
-
 The Fendi factory in Tuscany disappears into the landscape
The Fendi factory in Tuscany disappears into the landscapeThe new Fendi Factory in Italy, set in the rolling hills of Tuscany, is the brainchild of Milan architecture studio Piuarch and the luxury brand
By Ellie Stathaki • Published
-
 Senegal’s Mamy Tall on city planning, bioclimatic construction and heritage
Senegal’s Mamy Tall on city planning, bioclimatic construction and heritageMamy Tall from Senegal is part of our series of profiles of architects, spatial designers and builders shaping West Africa's architectural future
By Ellie Stathaki • Published
-
 Park House is a minimalist, art-filled family home in Melbourne
Park House is a minimalist, art-filled family home in MelbournePark House by Mim Design and Pleysier Perkins is an art-filled family home in Melbourne including a bold, concrete extension
By Nick Compton • Published
-
 Sign up for the New Architecture Writers’ fifth cohort
Sign up for the New Architecture Writers’ fifth cohortJoin New Architecture Writers’ fifth cohort: open call for applications launches, in search of young people of colour who want to develop their journalistic skills
By Ellie Stathaki • Published


